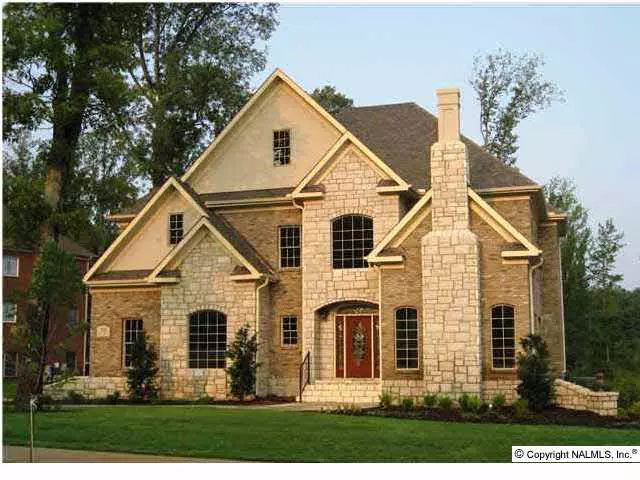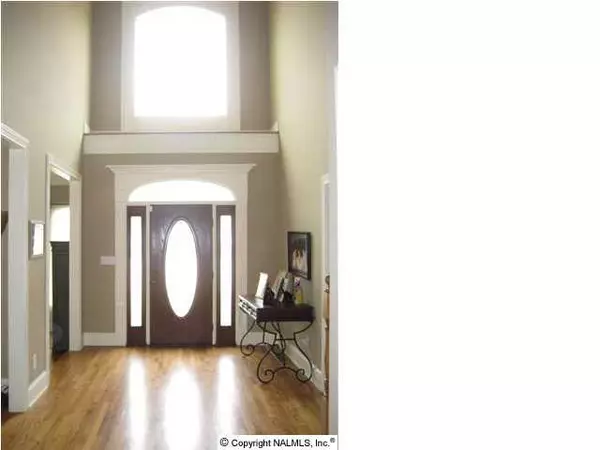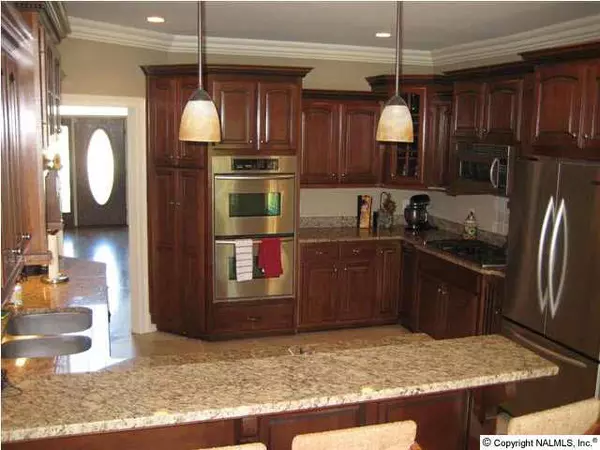$415,000
$435,000
4.6%For more information regarding the value of a property, please contact us for a free consultation.
710 Marina Park Drive Huntsville, AL 35803
4 Beds
4 Baths
3,900 SqFt
Key Details
Sold Price $415,000
Property Type Single Family Home
Sub Type Single Family Residence
Listing Status Sold
Purchase Type For Sale
Square Footage 3,900 sqft
Price per Sqft $106
Subdivision Marina Park
MLS Listing ID 333559
Sold Date 11/07/12
Bedrooms 4
Full Baths 3
Half Baths 1
HOA Fees $43/ann
HOA Y/N Yes
Originating Board Valley MLS
Lot Dimensions 151 x 176 x 48 x 198
Property Description
Beautiful brick and stone construction on a large lot with custom built outdoor stone fireplace, covered porch. Brand New Heating and Cooling 2012. Extensive hardwood flooring and detailed crown molding. Two indoor fireplaces. Spacious kitchen/breakfast area open to family room with granite countertops, breakfast bar, pantry, stainless appliances. Glamour master suite, walk in tile shower w/bench, 2 shower sprays plus rain shower head, whilpool tub, built ins, and double vanities. Media room
Location
State AL
County Madison
Direction South Baily Cove Becomes Green Cove Road, Left Ditto Marina Parkway, Left On Marina Park, Home Towards The Back And On The Right.
Rooms
Basement Crawl Space
Master Bedroom Second
Bedroom 2 Second
Bedroom 3 Second
Bedroom 4 Second
Interior
Heating Central 2
Cooling Central 2
Fireplaces Number 2
Fireplaces Type Gas Log, Two
Fireplace Yes
Window Features Double Pane Windows
Appliance Dishwasher, Microwave, Range
Exterior
Exterior Feature Curb/Gutters, Sidewalk
Garage Spaces 3.0
Utilities Available Underground Utilities
Amenities Available Clubhouse, Pool
Street Surface Concrete
Porch Covered Porch
Building
Lot Description Sprinkler Sys
Sewer Public Sewer
Water Public
New Construction Yes
Schools
Elementary Schools Challenger
Middle Schools Challenger
High Schools Grissom High School
Others
HOA Name TBD
HOA Fee Include See Remarks
Tax ID 2304200000045006
Read Less
Want to know what your home might be worth? Contact us for a FREE valuation!

Our team is ready to help you sell your home for the highest possible price ASAP

Copyright
Based on information from North Alabama MLS.
Bought with Re/Max Alliance
GET MORE INFORMATION





