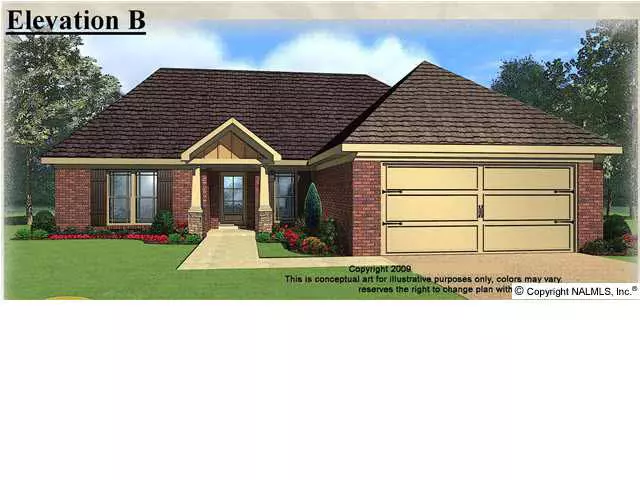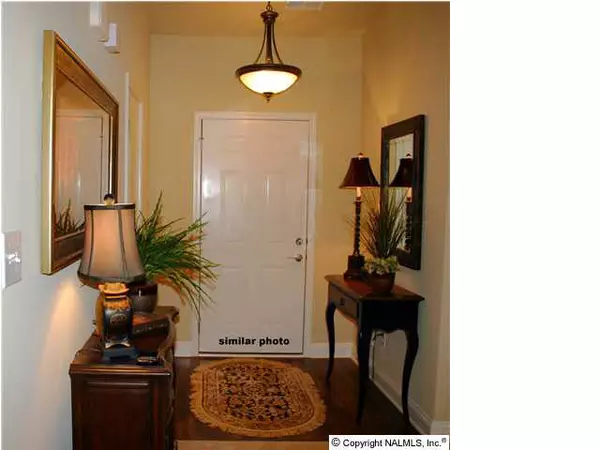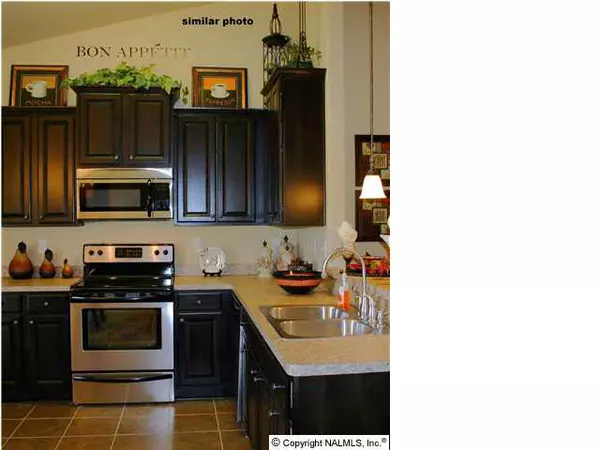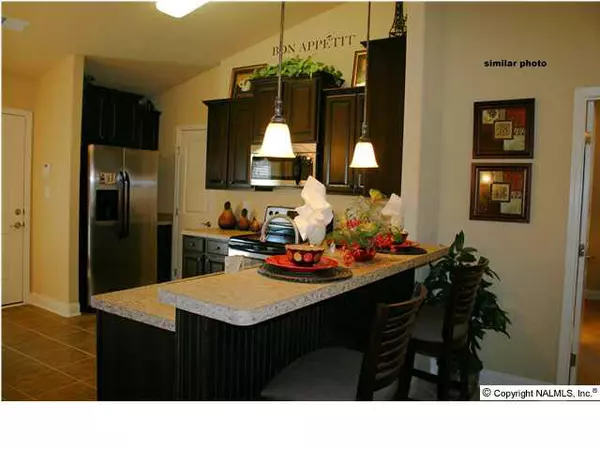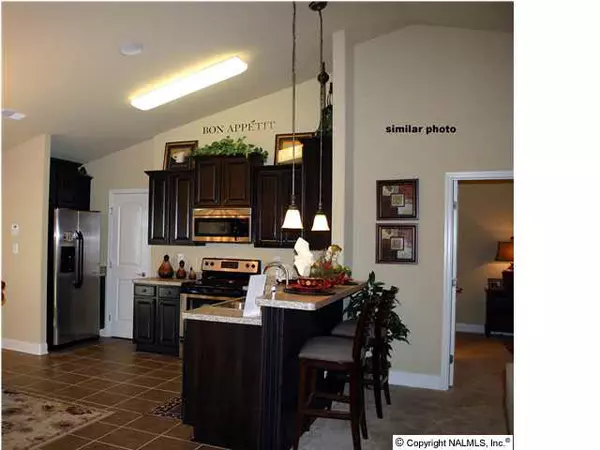$164,900
$164,900
For more information regarding the value of a property, please contact us for a free consultation.
2649 Ashtynn Place Huntsville, AL 35803
3 Beds
2 Baths
1,588 SqFt
Key Details
Sold Price $164,900
Property Type Single Family Home
Sub Type Single Family Residence
Listing Status Sold
Purchase Type For Sale
Square Footage 1,588 sqft
Price per Sqft $103
Subdivision Ashtynn Manor
MLS Listing ID 337619
Sold Date 07/06/12
Style Contemporary, Open Floor Plan
Bedrooms 3
Full Baths 2
HOA Y/N No
Originating Board Valley MLS
Lot Size 9,147 Sqft
Acres 0.21
Lot Dimensions 65 x 142
Property Description
This home plan is packed with popular amenities like ceramic tile, hardwood foyer & great room, raised panel cabinets w/soft close doors and drawers, rounded sheetrock corners,smooth ceilings & walls,seperate shower,garden tub,gutters,garage door opener,Ventless Gas Fireplace with Stone Surround, 14x10 Covered Back Porch, and much more! Visit our Model at 2601 Ashtynn Place HOURS: M-F 11-5; Sat.10-5; Sun.1-5. builder pays 1.75% towards closing with approved lenders. Ready for June closing.
Location
State AL
County Madison
Direction South Memorial Parkway, Right On Hobbs, Left On Bell Road, Entrance At Corner Of Bell Road And Ashtynn Place, Model Home On Left Front Corner, This Home On Left, Middle Of The Street
Rooms
Master Bedroom First
Bedroom 2 First
Bedroom 3 First
Interior
Heating Central 1, Electric
Cooling Central 1
Fireplaces Number 1
Fireplaces Type Gas Log, One
Fireplace Yes
Window Features Double Pane Windows
Appliance Dishwasher, Microwave, Range
Exterior
Exterior Feature Curb/Gutters, Sidewalk
Garage Spaces 2.0
Utilities Available Underground Utilities
Amenities Available Common Grounds
Street Surface Concrete
Porch Patio, Covered Porch
Building
Foundation Slab
Sewer Public Sewer
Water Public
New Construction Yes
Schools
Elementary Schools Farley
Middle Schools Challenger
High Schools Grissom High School
Others
SqFt Source Plans/Specs
Read Less
Want to know what your home might be worth? Contact us for a FREE valuation!

Our team is ready to help you sell your home for the highest possible price ASAP

Copyright
Based on information from North Alabama MLS.
Bought with Bhhs Rise Real Estate
GET MORE INFORMATION

