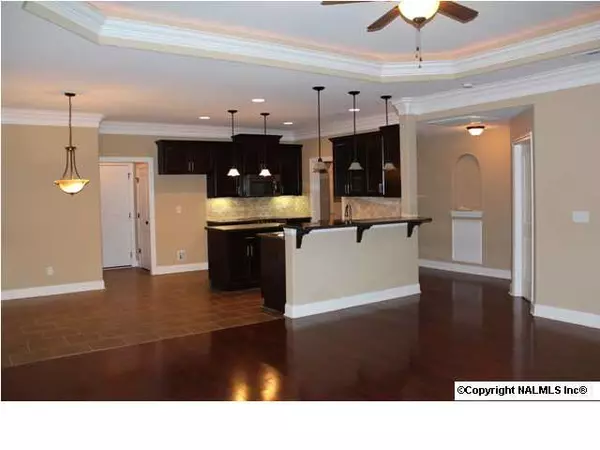$250,000
$255,000
2.0%For more information regarding the value of a property, please contact us for a free consultation.
7509 Hunterwood Lane Owens Cross Roads, AL 35763
4 Beds
4 Baths
3,007 SqFt
Key Details
Sold Price $250,000
Property Type Single Family Home
Sub Type Single Family Residence
Listing Status Sold
Purchase Type For Sale
Square Footage 3,007 sqft
Price per Sqft $83
Subdivision Highland Park
MLS Listing ID 449262
Sold Date 01/25/13
Bedrooms 4
Full Baths 3
Half Baths 1
HOA Fees $37/ann
HOA Y/N Yes
Originating Board Valley MLS
Lot Size 0.310 Acres
Acres 0.31
Lot Dimensions 85 x 145 x 69 x 143
Property Description
GORGEOUS 2 STORY WITH LOTS OF UPGRADES! Open floor plan features great room open to kitchen & breakfast rooms, kitchen w/ granite, island, travertine backsplash, tile floors, pantry & b'fast bar, great room w/ hardwoods, trey ceiling & gas logs, dining room with HW floors, master (down) has door leading to covered back porch & enormous walk-in closet & glamour bath, bonus room upstairs, 3.5 baths, view of mountains, Privacy fenced,blinds,community pool & more!
Location
State AL
County Madison
Direction Take 431 S, Turn Right Onto Sutton, Turn Left Onto Old Big Cove Road, Go Approx 3 Miles Highland Park Will Be On Your Left. Turn Left Into Subdivision, This Is Highland Park Dr. Turn Right Onto Hunterwood Lane, Home Will Be On Your Left.
Rooms
Master Bedroom First
Bedroom 2 Second
Bedroom 3 Second
Bedroom 4 Second
Interior
Heating Central 2
Cooling Central 1, Central 2
Fireplaces Number 1
Fireplaces Type Gas Log, One
Fireplace Yes
Window Features Double Pane Windows
Appliance Dishwasher, Microwave, Range
Exterior
Exterior Feature Curb/Gutters, Sidewalk
Garage Spaces 3.0
Fence Privacy
Utilities Available Underground Utilities
Amenities Available Common Grounds, Pool
Porch Patio, Covered Porch
Parking Type Three Car Garage
Building
Lot Description Sprinkler Sys
Foundation Slab
Sewer Public Sewer
Water Public
New Construction Yes
Schools
Elementary Schools Goldsmith-Schiffman
Middle Schools Hampton Cove
High Schools Huntsville
Others
HOA Name Alabama Heritage Homes
Tax ID 2301110000036132
SqFt Source Plans/Specs
Read Less
Want to know what your home might be worth? Contact us for a FREE valuation!

Our team is ready to help you sell your home for the highest possible price ASAP

Copyright
Based on information from North Alabama MLS.
Bought with Re/Max Alliance

GET MORE INFORMATION





