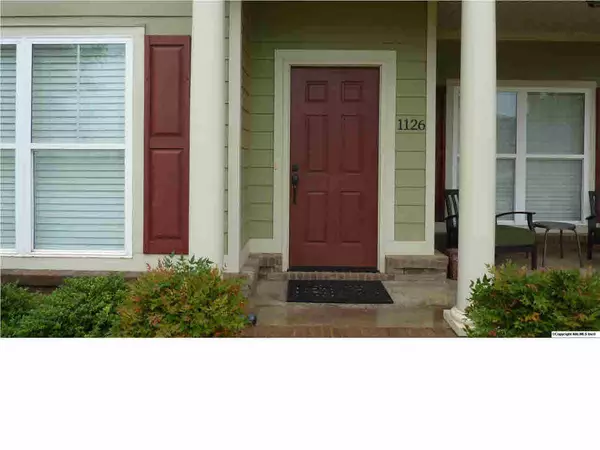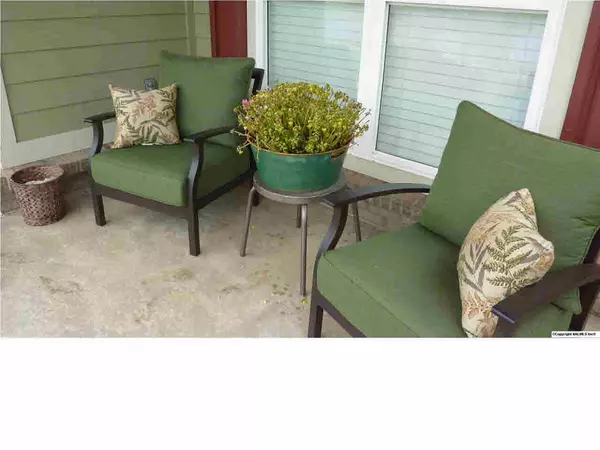$235,000
$239,000
1.7%For more information regarding the value of a property, please contact us for a free consultation.
1126 Pegasus Drive Huntsville, AL 35806
3 Beds
3 Baths
2,358 SqFt
Key Details
Sold Price $235,000
Property Type Single Family Home
Sub Type Single Family Residence
Listing Status Sold
Purchase Type For Sale
Square Footage 2,358 sqft
Price per Sqft $99
Subdivision Midtowne On The Park
MLS Listing ID 603279
Sold Date 01/15/15
Style Bungalow/Craftsman, Open Floor Plan
Bedrooms 3
Full Baths 2
Half Baths 1
HOA Fees $50/ann
HOA Y/N Yes
Originating Board Valley MLS
Lot Size 7,405 Sqft
Acres 0.17
Lot Dimensions 44 x 170
Property Description
WORK AT RESEARCH PARK, NO TRAFFIC ISSUES HERE, MIDTOWNE ON THE PARK'S NEIGHBORHOOD IS SITTING IN THE MIDDLE OF RESEARCH PARK. WONDERFUL HOME WITH VIEW OF MOUNTAINS FROM SIDE PORCH AND UPPER PORCH! REAR ENTRY GARAGE, FIREPLACE, OPEN FLOOR PLAN, LOTS OF WINDOWS FOR LIGHT, SPACIOUS WITH MASTER BEDROOM DOWNSTAIRS. MEDIA ROOM UPSTAIRS WITH FRENCH DOORS TO UPPER PORCH, PLENTY OF ENTERTAINING SPACE OR JUST A QUIET RELAXING HOME! LOTS OF STORAGE TOO. THIS HOME HAS EVERYTHING TO OFFER! ASK ABOUT OUR LEASE OPTION.
Location
State AL
County Madison
Direction From 72 West, Turn On Enterprise Way, Right On Explorer Blvd, And Right On Pegasus, Home 1st On Left
Rooms
Master Bedroom First
Bedroom 2 Second
Bedroom 3 Second
Interior
Heating Central 2
Cooling Central 2
Fireplaces Number 1
Fireplaces Type One
Fireplace Yes
Window Features Double Pane Windows
Appliance Dishwasher, Disposal, Microwave, Range
Exterior
Exterior Feature Curb/Gutters, Sidewalk
Garage Spaces 2.0
Utilities Available Underground Utilities
Amenities Available Common Grounds, Pool
Street Surface Concrete
Porch Covered Porch
Building
Lot Description Views, Sprinkler Sys
Foundation Slab
Sewer Public Sewer
Water Public
New Construction Yes
Schools
Elementary Schools Providence Elementary
Middle Schools Providence
High Schools Columbia High
Others
HOA Name Hughes Propreties
Tax ID 1507360000006113
SqFt Source Plans/Specs
Read Less
Want to know what your home might be worth? Contact us for a FREE valuation!

Our team is ready to help you sell your home for the highest possible price ASAP

Copyright
Based on information from North Alabama MLS.
Bought with Averbuch Realty-Hampton Cove
GET MORE INFORMATION





