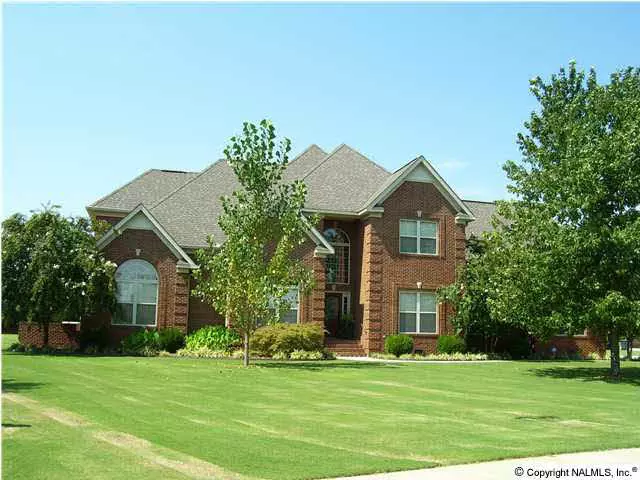$402,000
$419,900
4.3%For more information regarding the value of a property, please contact us for a free consultation.
2025 SW Brayden Drive Decatur, AL 35603
5 Beds
4 Baths
4,200 SqFt
Key Details
Sold Price $402,000
Property Type Single Family Home
Sub Type Single Family Residence
Listing Status Sold
Purchase Type For Sale
Square Footage 4,200 sqft
Price per Sqft $95
Subdivision City View Estates
MLS Listing ID 818755
Sold Date 12/09/13
Bedrooms 5
Full Baths 4
HOA Fees $50/ann
HOA Y/N Yes
Originating Board Valley MLS
Lot Size 0.890 Acres
Acres 0.89
Lot Dimensions 69.2 x 155.7 x 230 x 110 x 188
Property Description
Gorgeous custom built home on cul-de-sac with oversized lot, granite in kitchen, surround sound in kitchen, grt. room, master, & covered back patio, oversized uncovered patio with pergola and stone fireplace, lot's of recessed lights, vinyl tilt windows, lot's of walk-in attic storage & pull down stairs, archways, columns, two stair cases, built-ins, playroom w/extra floor support for pool table, wet bar & exhaust vents, 2 hot water heaters, plantation blinds, lot's of attention to detail & more
Location
State AL
County Morgan
Direction Beltline Road To Westmeade (Turn By Burger King), Right On Auburn Into City View Estates, Left Sarah Lane, Left On Brayden, Home In Cul-De-Sac.
Rooms
Basement Crawl Space
Master Bedroom First
Bedroom 2 First
Bedroom 3 Second
Bedroom 4 Second
Interior
Heating Central 2, Gas(n/a use NGas or PGas)
Cooling Central 2
Fireplaces Number 1
Fireplaces Type Gas Log, One
Fireplace Yes
Appliance Cooktop, Dishwasher, Microwave, Oven
Exterior
Exterior Feature Curb/Gutters
Garage Spaces 3.0
Amenities Available Clubhouse, Common Grounds, Pool, Tennis Court(s)
Porch Patio, Covered Patio
Parking Type Attached, Garage Door Opener, Garage Faces Side, Three Car Garage
Building
Lot Description Sprinkler Sys, Cul-De-Sac
Sewer Public Sewer
Water Public
New Construction Yes
Schools
Elementary Schools Julian Harris Elementary
Middle Schools Cedar Ridge-Do Not Use
High Schools Austin
Others
HOA Name City View Estates
Read Less
Want to know what your home might be worth? Contact us for a FREE valuation!

Our team is ready to help you sell your home for the highest possible price ASAP

Copyright
Based on information from North Alabama MLS.
Bought with Re/Max Platinum

GET MORE INFORMATION





