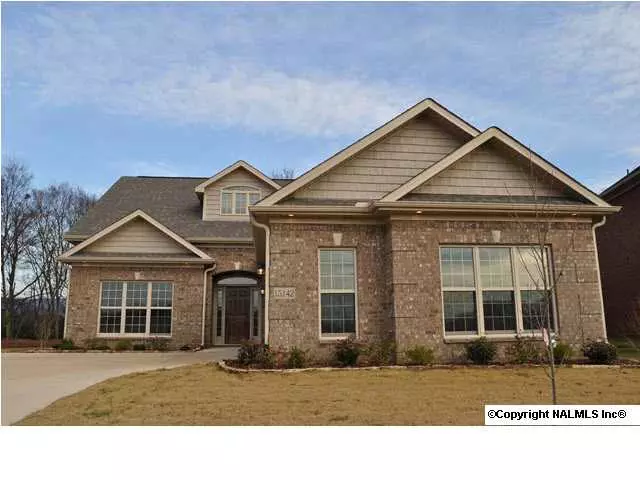$254,900
$254,900
For more information regarding the value of a property, please contact us for a free consultation.
15142 Lakeside Trail Huntsville, AL 35803
3 Beds
3 Baths
2,519 SqFt
Key Details
Sold Price $254,900
Property Type Single Family Home
Sub Type Single Family Residence
Listing Status Sold
Purchase Type For Sale
Square Footage 2,519 sqft
Price per Sqft $101
Subdivision Grand Lake
MLS Listing ID 841890
Sold Date 06/06/13
Bedrooms 3
Full Baths 2
Half Baths 1
HOA Fees $37/ann
HOA Y/N Yes
Originating Board Valley MLS
Lot Size 0.330 Acres
Acres 0.33
Lot Dimensions 146 x 61 x 131 x 81
Property Description
Full Brick 2 Story Home with Upstairs Rec room! 3BR/2.5BA. Granite, Tile Back Splash, HW and Tile Flooring, Crown Molding, 9' Ceilings, Gas Log Fireplace, Master Bath w/Marble Tub & Shower, Full Sod, Sprinkler Sys. 2 Car Side Entry Garage. Built around a beautiful stocked 18-acre lake, and offers a Community Pool and spacious Clubhouse. Walking trails, Aldridge Creek Greenway, and Ditto Landing. Just minutes from your new home at Grand Lake...only 1.5 miles from Redstone Arsenal Gate 3.
Location
State AL
County Madison
Direction S-Memorial Parkway, Right On Green Cove Rd (At Farley Elementary), Go One Mile, L-Into Grand Lake Community. Follow Grand Lake Way To End Of Street, Turn Right Onto Lakeside Trail. Home On Left. Home Completed.
Rooms
Master Bedroom First
Bedroom 2 Second
Bedroom 3 Second
Interior
Heating Central 2, Electric
Cooling Central 2
Fireplaces Number 1
Fireplaces Type Gas Log, One
Fireplace Yes
Window Features Double Pane Windows
Appliance Dishwasher, Microwave, Range
Exterior
Exterior Feature Curb/Gutters, Sidewalk
Garage Spaces 2.0
Utilities Available Underground Utilities
Amenities Available Clubhouse, Common Grounds, Pool
Waterfront Description See Remarks
Street Surface Concrete
Porch Covered Porch
Parking Type Attached, Garage Door Opener, Garage Faces Side, Two Car Garage
Building
Lot Description Wooded, Sprinkler Sys
Foundation Slab
Sewer Public Sewer
Water Public
New Construction Yes
Schools
Elementary Schools Farley
Middle Schools Challenger
High Schools Grissom High School
Others
HOA Name HOA Resources
SqFt Source Plans/Specs
Read Less
Want to know what your home might be worth? Contact us for a FREE valuation!

Our team is ready to help you sell your home for the highest possible price ASAP

Copyright
Based on information from North Alabama MLS.
Bought with Exit Total Realty

GET MORE INFORMATION





