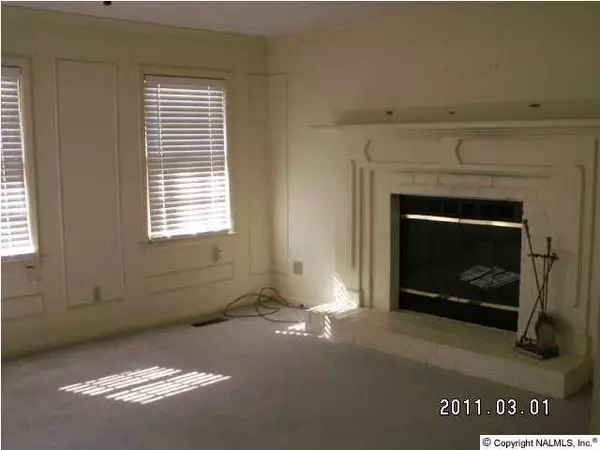$49,000
$84,900
42.3%For more information regarding the value of a property, please contact us for a free consultation.
724 Valemont Drive Gadsden, AL 35901
5 Beds
4 Baths
3,298 SqFt
Key Details
Sold Price $49,000
Property Type Single Family Home
Sub Type Single Family Residence
Listing Status Sold
Purchase Type For Sale
Square Footage 3,298 sqft
Price per Sqft $14
Subdivision Wildwood Hills
MLS Listing ID 852264
Sold Date 01/25/12
Bedrooms 5
Full Baths 2
Half Baths 1
Three Quarter Bath 1
HOA Y/N No
Originating Board Valley MLS
Lot Size 0.340 Acres
Acres 0.34
Lot Dimensions 100 x 150
Property Description
Country Club-Valmont On culdesac - Spacious New Orleans style home with porch off upstairs bedrooms. Living room with fireplace, dining room, eat-in kitchen, den, office, 5 bedrooms, 4 baths. This property is a Fannie Mae Homepath property. Purchase for as little as 3% down. This property is approved for Fannie Mae Homepath Mortgage and Renovation Mortgage Financing. This property is now placed in upcoming auction. Ask agent for details.
Location
State AL
County Etowah
Direction S On Rainbow Dr, Left On Palace Ave By Fitness Plus, Right On Rickwood, This Turns Into Woodmar,Right On Brookmont, Right On Valemont
Rooms
Other Rooms Det. Bldg
Basement Crawl Space
Master Bedroom Second
Bedroom 2 Second
Bedroom 3 Second
Bedroom 4 Second
Interior
Heating Central 2+, Electric, Gas(n/a use NGas or PGas)
Cooling Central 2+
Fireplaces Number 1
Fireplaces Type Gas Log, One
Fireplace Yes
Window Features Storm Window(s)
Appliance Central Vac, Dishwasher, Oven, Range, Refrigerator
Exterior
Carport Spaces 1
Fence Chain Link, Privacy
Street Surface Concrete
Porch Deck, Front Porch, Covered Porch
Parking Type Carport, Garage Faces Side
Building
Lot Description Wooded, Sprinkler Sys
Foundation Slab
Sewer Public Sewer
Water Public
New Construction No
Schools
Elementary Schools Eura Brown Elementary
Middle Schools Gadsden
High Schools Gadsden City High
Others
Tax ID 1509294000061000
Special Listing Condition In Foreclosure
Read Less
Want to know what your home might be worth? Contact us for a FREE valuation!

Our team is ready to help you sell your home for the highest possible price ASAP

Copyright
Based on information from North Alabama MLS.
Bought with Susie Weems Real Estate, LLC

GET MORE INFORMATION





