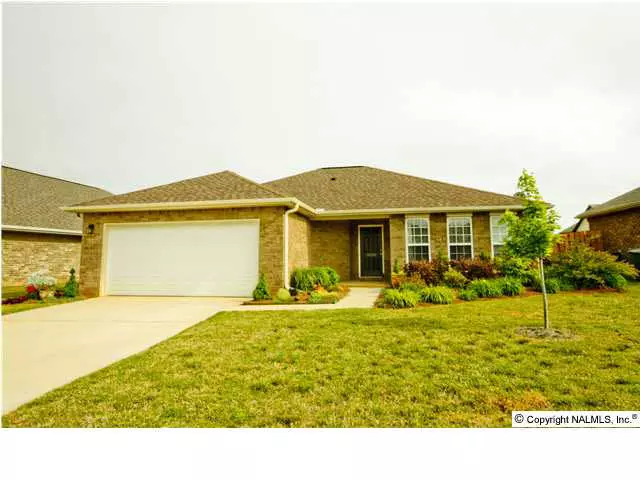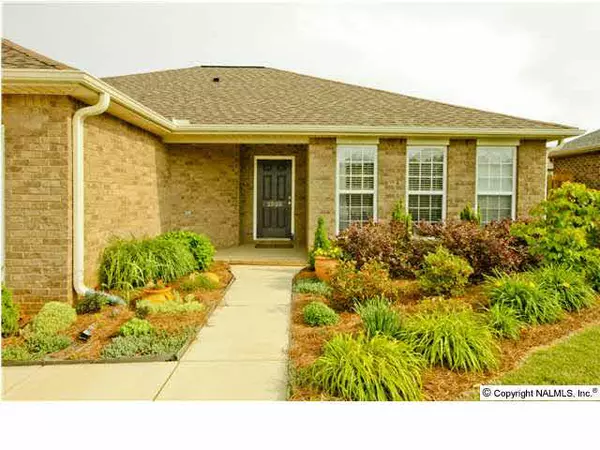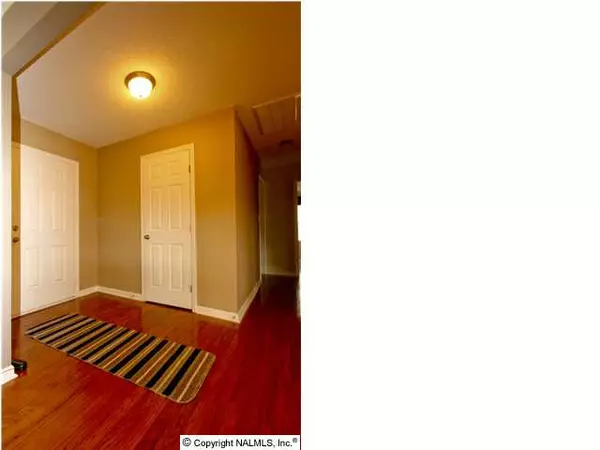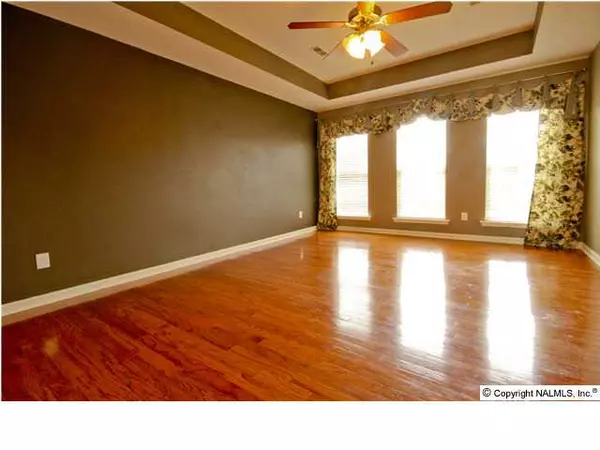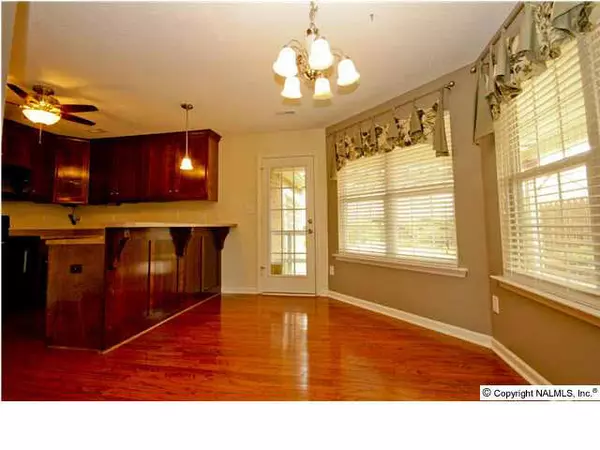$151,000
$159,900
5.6%For more information regarding the value of a property, please contact us for a free consultation.
2520 Marjorie Lane Huntsville, AL 35803
3 Beds
2 Baths
1,501 SqFt
Key Details
Sold Price $151,000
Property Type Single Family Home
Sub Type Single Family Residence
Listing Status Sold
Purchase Type For Sale
Square Footage 1,501 sqft
Price per Sqft $100
Subdivision Ashtynn Manor
MLS Listing ID 854934
Sold Date 08/23/12
Style Traditional
Bedrooms 3
Full Baths 1
Three Quarter Bath 1
HOA Y/N No
Originating Board Valley MLS
Lot Size 7,405 Sqft
Acres 0.17
Lot Dimensions 60 x 120
Property Description
Better than new! Take advantage of the seller's upgrades in this almost new home. All flooring in the living areas & all 3 bedrooms upgraded to hardwood, with tile in the bathrooms & laundry room. The cabinets in the kitchen & both baths were professionaly refinished & are absolutely gorgeous. The yard has been extensively landscaped. The patio was extended with stamped & stained concrete & an awesome pergola. Don't buy a stripped down home & spend too much to try & make it look like this one!
Location
State AL
County Madison
Direction South Memorial Pkwy, Right Hobbs Road, Left Bell Road, Right Slatemill Drive Into Ashtynn Manor, Left On Marjorie Lane, House Is On The Right.
Rooms
Master Bedroom First
Bedroom 2 First
Bedroom 3 First
Interior
Heating Central 1, Electric
Cooling Central 1
Fireplaces Type None
Fireplace No
Window Features Double Pane Windows
Appliance Dishwasher, Microwave, Range
Exterior
Exterior Feature Sidewalk
Garage Spaces 2.0
Fence Privacy
Utilities Available Underground Utilities
Amenities Available Common Grounds
Porch Patio, Covered Porch, Covered Patio
Building
Foundation Slab
Sewer Public Sewer
Water Public
New Construction Yes
Schools
Elementary Schools Farley
Middle Schools Challenger
High Schools Grissom High School
Others
Tax ID 2401120000006036
Read Less
Want to know what your home might be worth? Contact us for a FREE valuation!

Our team is ready to help you sell your home for the highest possible price ASAP

Copyright
Based on information from North Alabama MLS.
Bought with Keller Williams Realty
GET MORE INFORMATION

