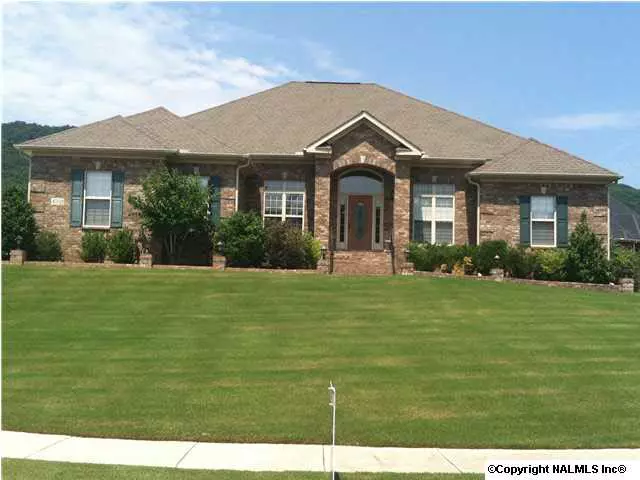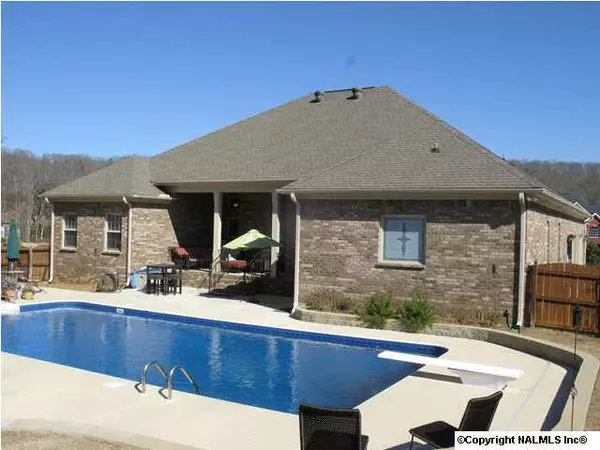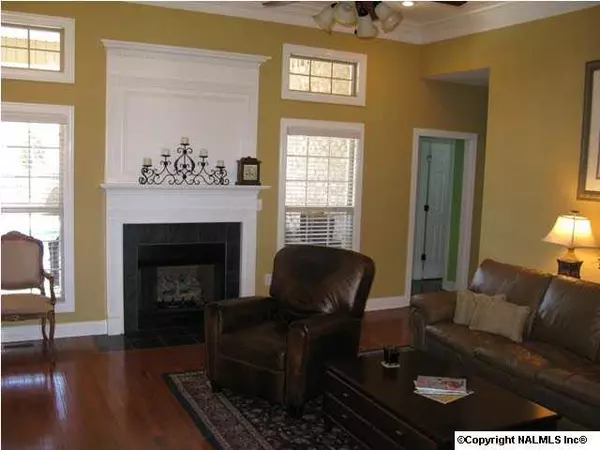$283,000
$299,000
5.4%For more information regarding the value of a property, please contact us for a free consultation.
4503 Tree Ridge Circle Owens Cross Roads, AL 35763
4 Beds
3 Baths
2,583 SqFt
Key Details
Sold Price $283,000
Property Type Single Family Home
Sub Type Single Family Residence
Listing Status Sold
Purchase Type For Sale
Square Footage 2,583 sqft
Price per Sqft $109
Subdivision Hampton Ridge
MLS Listing ID 866058
Sold Date 08/09/13
Bedrooms 4
Full Baths 3
HOA Fees $37/ann
HOA Y/N Yes
Originating Board Valley MLS
Lot Size 0.410 Acres
Acres 0.41
Lot Dimensions 95 x 150
Property Description
BEAUTIFUL FULL BRICK HOME IN HAMPTON RIDGE. LOCATED ON LARGE CORNER CUL-DE-SAC LOT W/VIEW OF THE MOUNTAINS. 4 BEDROOMS, 3 BATHS. MASTER SUITE W/ TREY CEILINGS & GLAMOUR BATH. ALL ROOMS HAVE BEAUTIFUL HARDWOOD FLOORS. BATHROOMS FLOORS ARE CERAMIC TILE, KITCHEN OFFERS GRANITE COUNTERTOPS, & STAINLESS STEEL APPLIANCES. 3 CAR SIDE-ENTRY GARAGE. COVERED BACK PORCH LEADS TO BEAUTIFUL IN-GROUND SALT WATER POOL AND PATIO.
Location
State AL
County Madison
Direction 431 South, Take Right On Sutton Road, Left On Old Big Cove Rd, Left On Hampton Ridge Way, Right On Hampton Bend Cir, Left On Tree Ridge Cir
Rooms
Basement Crawl Space
Master Bedroom First
Bedroom 2 First
Bedroom 3 First
Bedroom 4 First
Interior
Heating Central 1, Electric
Cooling Central 1
Fireplaces Number 1
Fireplaces Type Gas Log, One
Fireplace Yes
Window Features Double Pane Windows
Appliance Dishwasher, Microwave, Range
Exterior
Exterior Feature Curb/Gutters, Sidewalk
Garage Spaces 3.0
Fence Privacy
Pool In Ground
Utilities Available Underground Utilities
Amenities Available Common Grounds, Pool
Street Surface Concrete
Porch Patio, Covered Porch
Parking Type Attached, Garage Faces Side, Three Car Garage
Private Pool true
Building
Lot Description Sprinkler Sys, Cul-De-Sac
Sewer Public Sewer
Water Public
New Construction Yes
Schools
Elementary Schools Goldsmith-Schiffman
Middle Schools Hampton Cove
High Schools Huntsville
Others
HOA Name None
Tax ID 1807350000073052
SqFt Source Appraiser
Read Less
Want to know what your home might be worth? Contact us for a FREE valuation!

Our team is ready to help you sell your home for the highest possible price ASAP

Copyright
Based on information from North Alabama MLS.
Bought with Re/Max Distinctive

GET MORE INFORMATION





