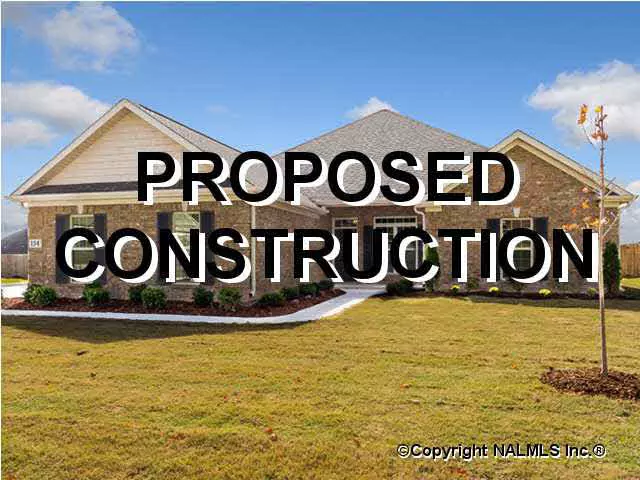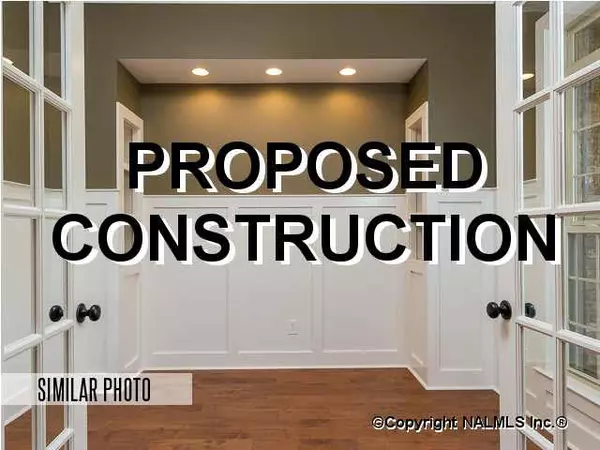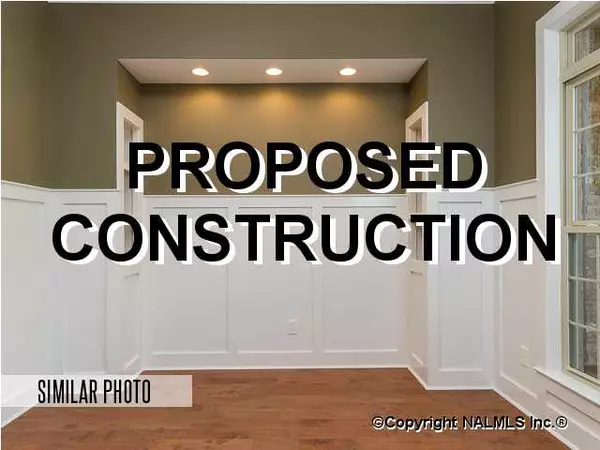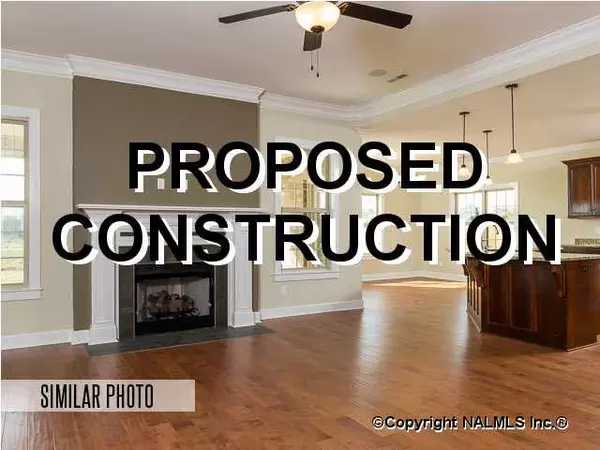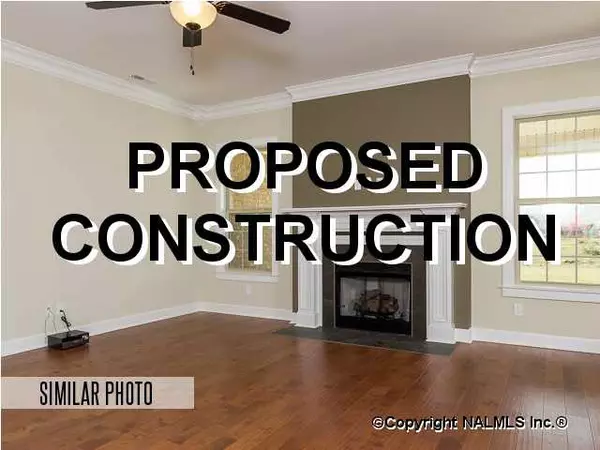$204,800
$199,900
2.5%For more information regarding the value of a property, please contact us for a free consultation.
142 Genesis Drive Huntsville, AL 35811
3 Beds
2 Baths
2,106 SqFt
Key Details
Sold Price $204,800
Property Type Single Family Home
Sub Type Single Family Residence
Listing Status Sold
Purchase Type For Sale
Square Footage 2,106 sqft
Price per Sqft $97
Subdivision Genesis
MLS Listing ID 978616
Sold Date 05/16/13
Style Traditional
Bedrooms 3
Full Baths 2
HOA Y/N No
Originating Board Valley MLS
Lot Dimensions 50 x 161 x 303 x 61 x 191
Property Sub-Type Single Family Residence
Property Description
PROPOSED QUALITY BUILT CIRCA HOME.ISOLATED MASTER W/SITTING ROOM,GREAT WALK IN & GLAMOUR BATH. DOUBLE VANITIES AND GRANITE COUNTERS. HARD WOODS & TILE IN THE WET AREAS. GAS RANGE/OVEN AND FIRELOGS(NATURAL GAS). SOUND SYSTEM IN & OUT, CABLE ON COVERED BACK PORCH, KITCHEN ISLAND, GRANITE, STAINLESS PKG, CUSTOM CABINETS, MANUAL SPRINKLER SYSTEM, FULLY SODDED YARD, STUDY W/ BUILT-INS.WONDERFUL OPEN PLAN, CLOSE TO HWY 72/I565, SHOPPING, DINING AND MUCH MORE. 2/10 WARRANTY & 3 CAR GARAGE. WELCOME HOME
Location
State AL
County Madison
Direction Directions From Downtown: East On I-565/Hwy 72, Left On Shields Rd.(Arby's & Mcdonald's On Corner), Right On Jordan Rd., Left On Genesis Dr. Into Community.
Rooms
Master Bedroom First
Bedroom 2 First
Bedroom 3 First
Interior
Heating Central 1, Electric
Cooling Central 1
Fireplaces Number 1
Fireplaces Type Gas Log, One
Fireplace Yes
Window Features Double Pane Windows
Appliance Dishwasher, Microwave, Range
Exterior
Exterior Feature Curb/Gutters, Sidewalk
Garage Spaces 3.0
Utilities Available Underground Utilities
Street Surface Concrete
Porch Covered Porch, Covered Patio
Building
Lot Description Views, Sprinkler Sys
Foundation Slab
Sewer Septic Tank
Water Public
New Construction Yes
Schools
Elementary Schools Mt Carmel Elementary
Middle Schools Riverton
High Schools Buckhorn
Read Less
Want to know what your home might be worth? Contact us for a FREE valuation!

Our team is ready to help you sell your home for the highest possible price ASAP

Copyright
Based on information from North Alabama MLS.
Bought with Rise-Mad.Co./So.Tn Branch
GET MORE INFORMATION

