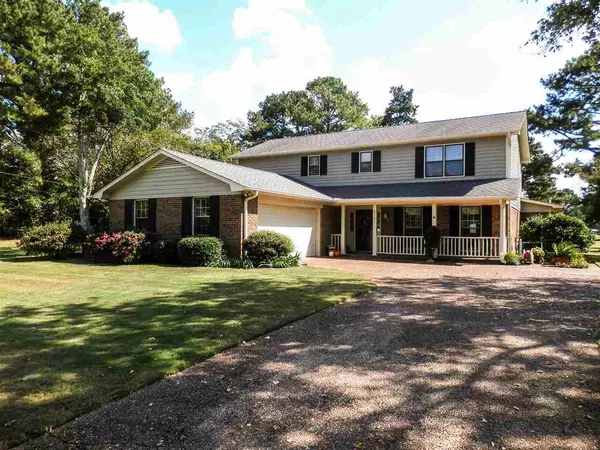$239,000
$239,900
0.4%For more information regarding the value of a property, please contact us for a free consultation.
2109 SE Burningtree Drive Decatur, AL 35603
5 Beds
4 Baths
3,088 SqFt
Key Details
Sold Price $239,000
Property Type Single Family Home
Sub Type Single Family Residence
Listing Status Sold
Purchase Type For Sale
Square Footage 3,088 sqft
Price per Sqft $77
Subdivision Burningtree Estates
MLS Listing ID 1004535
Sold Date 05/22/15
Bedrooms 5
Full Baths 3
Half Baths 1
HOA Y/N No
Originating Board Valley MLS
Lot Dimensions 107 x 224 x 134 x 197
Property Description
You will love this golf course front home in Burningtree Estates - large landscaped yard, views of the course from the large screened-in back porch & patio! Beautiful hardwood floors, ceramic tile, Crown Molding, and French Door details - Formal Living & Dining Room, Family Room with Gas Log Fireplace, Eat-in Kitchen,Breakfast Room. 5 Bedrooms, 3.5 Baths - Two Master Suites - main level suite features kitchenette and sitting area - great inlaw or guest suite! Lots of walk-in closets! 1 Yr wrrnty w/accepted offer!
Location
State AL
County Morgan
Direction From Hwy 67/Pt Mallard Parkway Head South On Indian Hills Rd To Right On Btree Drive. From I-65 Take Priceville/Decatur Exit 334, Head Towards Decatur, Take Left On Indian Hills Rd, Right On Btree Drive
Rooms
Master Bedroom First
Bedroom 2 Second
Bedroom 3 Second
Bedroom 4 Second
Interior
Heating Central 2, Gas(n/a use NGas or PGas)
Cooling Central 2, Other
Fireplaces Type Gas Log
Fireplace Yes
Appliance Cooktop, Dishwasher, Microwave, Oven
Exterior
Exterior Feature Curb/Gutters
Garage Spaces 2.0
Fence Other
Utilities Available Underground Utilities
Porch Patio, Front Porch, Screened Porch
Parking Type Attached, Garage Faces Side, Two Car Garage
Building
Lot Description Views
Sewer Public Sewer
Water Public
New Construction Yes
Schools
Elementary Schools Walter Jackson
Middle Schools Oak Park (Use Decatur Middle Sch
High Schools Decatur High
Others
Tax ID 1205153000027.012
SqFt Source Plans/Specs
Read Less
Want to know what your home might be worth? Contact us for a FREE valuation!

Our team is ready to help you sell your home for the highest possible price ASAP

Copyright
Based on information from North Alabama MLS.
Bought with Bhhs Rise Real Estate

GET MORE INFORMATION





