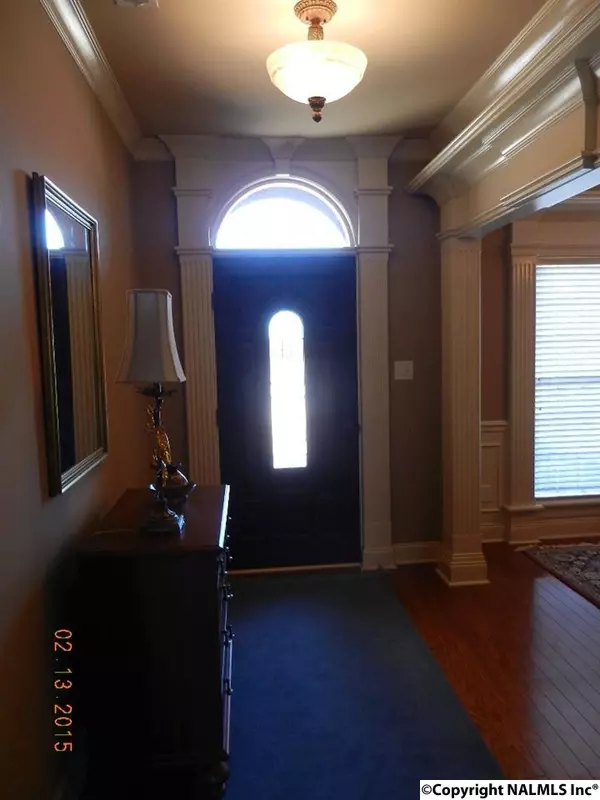$335,000
$349,900
4.3%For more information regarding the value of a property, please contact us for a free consultation.
2005 Englewood Place Decatur, AL 35603
4 Beds
3 Baths
3,434 SqFt
Key Details
Sold Price $335,000
Property Type Single Family Home
Sub Type Single Family Residence
Listing Status Sold
Purchase Type For Sale
Square Footage 3,434 sqft
Price per Sqft $97
Subdivision City View Estates
MLS Listing ID 1013258
Sold Date 04/17/15
Bedrooms 4
Full Baths 3
HOA Fees $50/mo
HOA Y/N Yes
Originating Board Valley MLS
Lot Size 0.440 Acres
Acres 0.44
Lot Dimensions 100.02 x 190 x 100.34 x 197.4
Property Description
A CLASS ACT! TASTEFULLY APPOINTED WITH DETAILED MOULDINGS, GRANITE COUNTERTOPS, HARDWOODS, NEW CARPET, CUSTOM CABINETRY. KITCHEN HAS TOP OF THE LINE APPLIANCES, INCLUDING WARMING DRAWER, TILE BACKSPLASH, PANTRY AND CHAIR BAR. OPENS TO DINING AREA AND LARGE GREATROOM WITH SURROUND SOUND. SUNROOM ALLOWS FOR A VIEW OF THE 5 YEAR OLD 18X36 SALT WATER POOL AND THE LARGE PRIVACY FENCED BACKYARD. THE FORMAL DINING ROOM IS EXQUISITSE ALONG WITH THE FOYER. TWO B/RS UP AND BATH AS WELL AS A MASSIVE BONUS ROOM AND A STUDY.
Location
State AL
County Morgan
Direction From The Beltline, Turn Onto Westmeade By Burger King, Right Onto Auburn Follow Into City View Estates, First Left Onto Englewood. House On Right.
Rooms
Master Bedroom First
Bedroom 2 First
Bedroom 3 Second
Bedroom 4 Second
Interior
Heating Central 2, Electric, Gas(n/a use NGas or PGas)
Cooling Central 2
Fireplaces Number 1
Fireplaces Type Gas Log, One
Fireplace Yes
Appliance Cooktop, Dishwasher, Disposal, Microwave, Oven, Warming Drawer
Exterior
Exterior Feature Curb/Gutters
Garage Spaces 2.0
Fence Privacy
Pool In Ground
Utilities Available Underground Utilities
Amenities Available Clubhouse, Pool, Tennis Court(s)
Street Surface Concrete
Porch Patio, Front Porch
Parking Type Garage Door Opener, See Remarks, Garage Faces Side, Two Car Garage
Private Pool true
Building
Lot Description Sprinkler Sys
Foundation Slab
Sewer Public Sewer
Water Public
New Construction Yes
Schools
Elementary Schools Julian Harris Elementary
Middle Schools Cedar Ridge-Do Not Use
High Schools Austin
Others
HOA Name City View HOA
Tax ID 0208341000002.008
SqFt Source Appraiser
Read Less
Want to know what your home might be worth? Contact us for a FREE valuation!

Our team is ready to help you sell your home for the highest possible price ASAP

Copyright
Based on information from North Alabama MLS.
Bought with Re/Max Legacy

GET MORE INFORMATION





