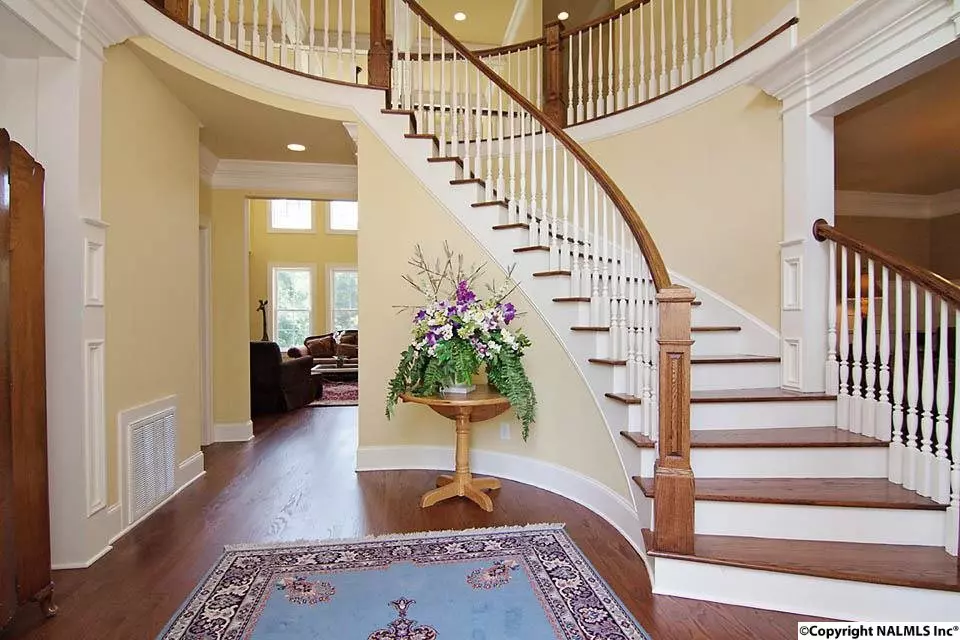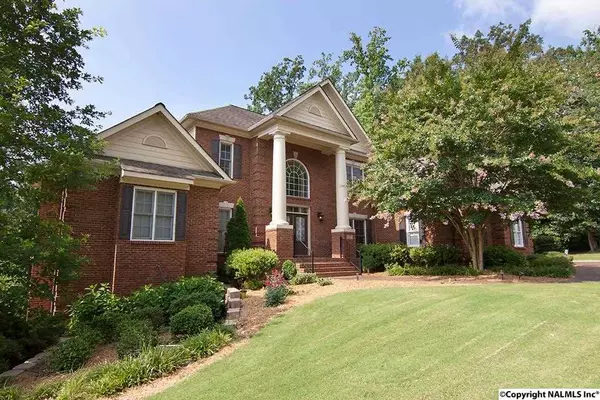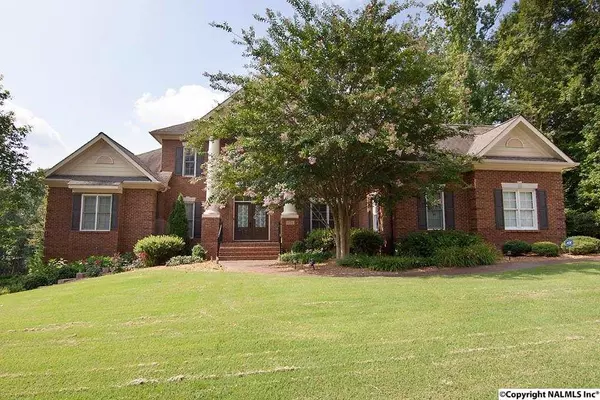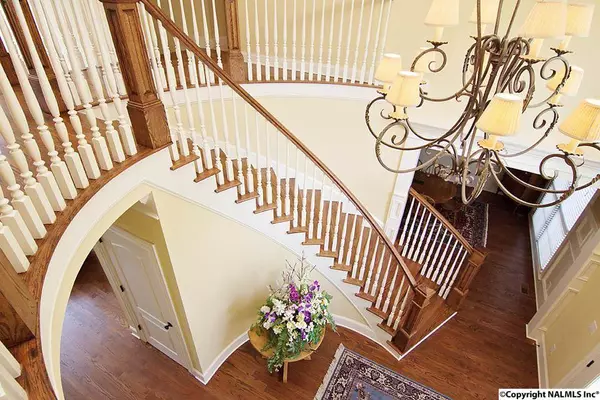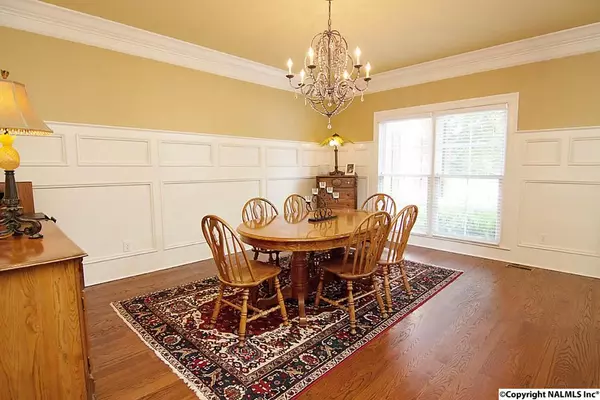$620,000
$619,900
For more information regarding the value of a property, please contact us for a free consultation.
171 Edenshire Drive Huntsville, AL 35811
5 Beds
6 Baths
6,324 SqFt
Key Details
Sold Price $620,000
Property Type Single Family Home
Sub Type Single Family Residence
Listing Status Sold
Purchase Type For Sale
Square Footage 6,324 sqft
Price per Sqft $98
Subdivision Edenshire
MLS Listing ID 1014067
Sold Date 01/12/16
Style Traditional
Bedrooms 5
Full Baths 4
Half Baths 1
Three Quarter Bath 1
HOA Fees $33/ann
HOA Y/N Yes
Originating Board Valley MLS
Lot Size 1.570 Acres
Acres 1.57
Lot Dimensions 193 x 378 x 224 x 309
Property Description
***OPEN HOUSE SUN 2-4 NOVEMBER 22nd****PRICED TO SELL!!!STUNNING 5 BED/6BA HOME WITH 3CAR GARAGE!3 FIREPLACES,STAINLESS APPLIANCES,FORMAL FOYER W/CURVED STAIRWAY.1.57 ACRE LOT ON FLINT RIVER FRONTAGE, FORMAL LIVING ROOM, FAMILY ROOM, LOFT, LIBRARY, MEDIA ROOM, BEAUTIFUL KITCHEN AND LARGE REC ROOM W/BAR, STAMPED CONCRETE PATIO/TREX PORCH AND DECK. THIS HOME HAS SO MUCH TO OFFER - PERFECT FOR FAMILY AND FRIENDS GET TOGETHERS - WONDERFUL OASIS CLOSE TO THE CITY! WALK OUT FROM LOWER LEVEL TO FENCED SPARKLING POOL OR TAKE A BOAT RIDE ON THE RIVER!
Location
State AL
County Madison
Direction 565 To 72 East/Left Moores Mill/Right Winchester/Left Riverton Road At The Flint River Bridge/ 1/2 Mile Turn Into Edenshire.
Rooms
Basement Basement
Master Bedroom First
Bedroom 2 Second
Bedroom 3 Second
Bedroom 4 Second
Interior
Heating Central 2, Gas(n/a use NGas or PGas)
Cooling Central 2
Fireplaces Type Gas Log, Three +
Fireplace Yes
Window Features Double Pane Windows
Appliance Dishwasher, Disposal, Double Oven, Microwave, Range, Wine Cooler
Exterior
Exterior Feature Curb/Gutters, Sidewalk
Garage Spaces 3.0
Pool In Ground
Utilities Available Underground Utilities
Amenities Available Common Grounds
Waterfront Description River Front
Street Surface Concrete
Porch Patio, Deck, Covered Patio, Covered Deck
Private Pool true
Building
Lot Description Wooded, Views, Sprinkler Sys
Sewer Public Sewer
Water Public
New Construction Yes
Schools
Elementary Schools Riverton Elementary
Middle Schools Riverton
High Schools Buckhorn
Others
HOA Name Edenshire HOA
Tax ID 0807360002001009
SqFt Source Appraiser
Read Less
Want to know what your home might be worth? Contact us for a FREE valuation!

Our team is ready to help you sell your home for the highest possible price ASAP

Copyright
Based on information from North Alabama MLS.
Bought with Leading Edge R.E. Group-Hzlgrn
GET MORE INFORMATION

