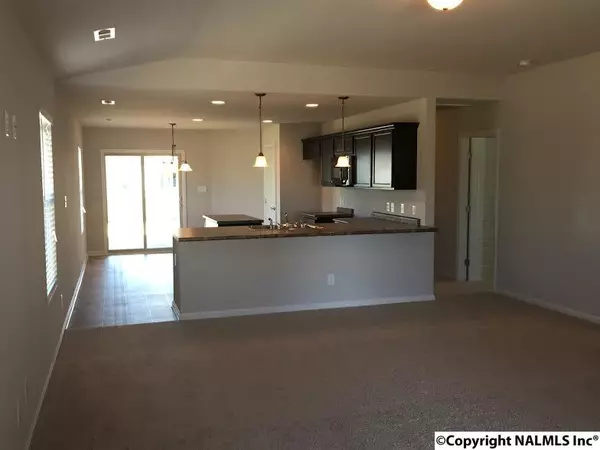$114,220
$114,220
For more information regarding the value of a property, please contact us for a free consultation.
3518 Avalon Lake Drive Madison, AL 35756
3 Beds
2 Baths
1,498 SqFt
Key Details
Sold Price $114,220
Property Type Single Family Home
Sub Type Single Family Residence
Listing Status Sold
Purchase Type For Sale
Square Footage 1,498 sqft
Price per Sqft $76
Subdivision Westlake
MLS Listing ID 1033422
Sold Date 04/08/16
Style Open Floor Plan
Bedrooms 3
Full Baths 2
HOA Fees $10/ann
HOA Y/N Yes
Originating Board Valley MLS
Lot Dimensions 55 x 135
Property Description
BUILDER PAID CLOSING COSTS with a preferred lender. This BRAND NEW full brick home features an open floor plan; eat in kitchen with recessed lighting, kitchen Island and a pantry. Step out back onto your covered patio, overlooking the fully sodded lawn, for a barbeque or just relaxing in the shade. The front bedroom has access to one of the two full baths and all bedrooms have walk in closets. The master has lots of natural light, a double raised vanity and a huge soaker tub. The attached two car garage opens into the laundry/mud room. There is an attic pull down in the garage. Builder provides a 2-10 home warranty.
Location
State AL
County Limestone
Direction Take I-565 West, Take The Greenbrier Road Exit (#3) And Turn Left, Go 3 Miles And Turn Right On Lakeland Drive Into The Westlake Subdivision, Turn Right On Avalon Lake Drive Then Left On Castlecreek
Rooms
Master Bedroom First
Bedroom 2 First
Bedroom 3 First
Interior
Heating Central 1, Electric
Cooling Central 1
Fireplaces Type None
Fireplace No
Appliance Dishwasher, Disposal, Microwave, Range
Exterior
Exterior Feature Curb/Gutters, Sidewalk
Garage Spaces 2.0
Utilities Available Underground Utilities
Amenities Available Common Grounds
Street Surface Concrete
Porch Covered Patio, Covered Porch
Parking Type Attached, Garage Door Opener, Two Car Garage
Building
Foundation Slab
New Construction Yes
Schools
Elementary Schools Williams
Middle Schools Williams
High Schools Columbia High
Others
HOA Name Apex Management
Tax ID 18 05 15 0 000 244.000
SqFt Source Plans/Specs
Read Less
Want to know what your home might be worth? Contact us for a FREE valuation!

Our team is ready to help you sell your home for the highest possible price ASAP

Copyright
Based on information from North Alabama MLS.
Bought with Leading Edge, R.E. Group

GET MORE INFORMATION





