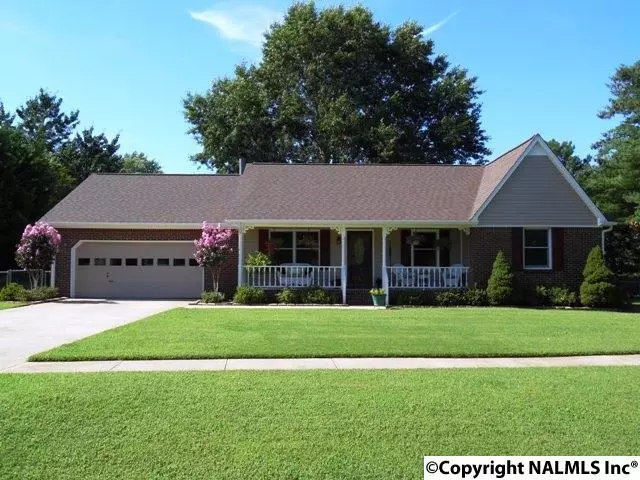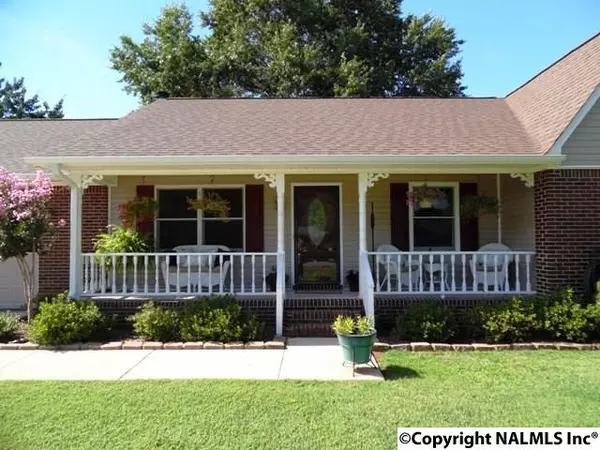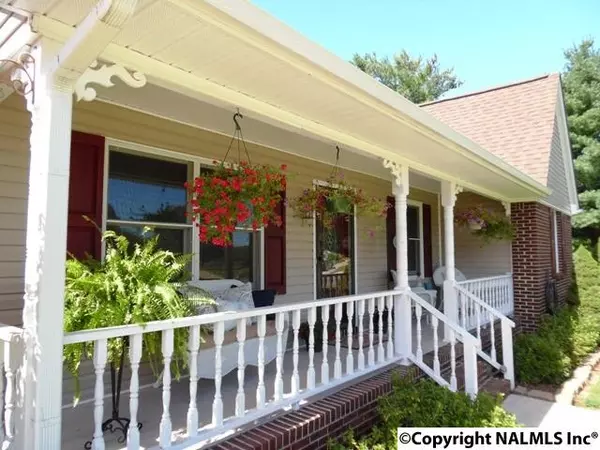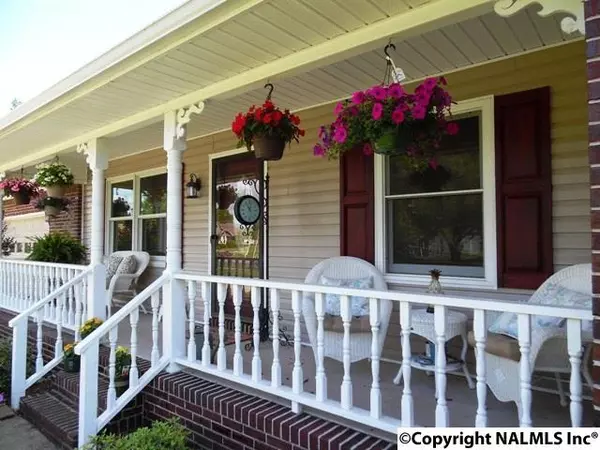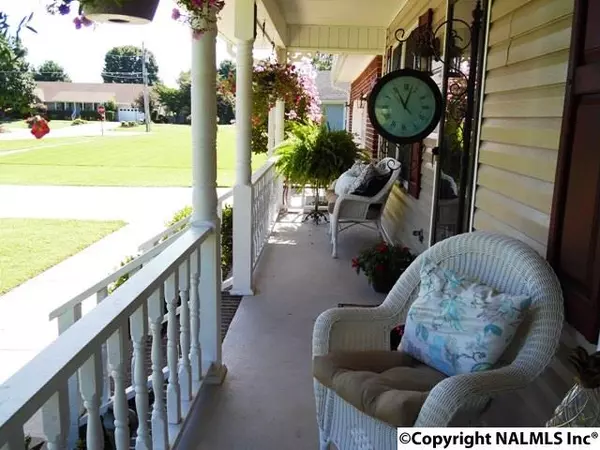$170,000
$175,000
2.9%For more information regarding the value of a property, please contact us for a free consultation.
102 Old Mill Circle Huntsville, AL 35811
3 Beds
2 Baths
1,635 SqFt
Key Details
Sold Price $170,000
Property Type Single Family Home
Sub Type Single Family Residence
Listing Status Sold
Purchase Type For Sale
Square Footage 1,635 sqft
Price per Sqft $103
Subdivision Winchester Estates
MLS Listing ID 1034729
Sold Date 02/10/16
Style Traditional
Bedrooms 3
Full Baths 2
HOA Y/N No
Originating Board Valley MLS
Year Built 1992
Lot Size 0.500 Acres
Acres 0.5
Lot Dimensions 163 x 181 x 130 x 87
Property Description
This home has been completely remodeled and is move in ready. The property location is within twenty minutes of Research Park, Redstone Arsenal, and The Bridge Street Entertainment an Shopping district. Must see 19x17 family room with 9' trey Cedar wood planked ceiling w/wood beams, and custom stacked stone fireplace with natural wood mantle. A chef's dream kitchen with granite counter tops, Stainless Steel Appliances, Tile Backsplash, Eat in Kitchen Bar, and spacious breakfast area that over looks the private back yard and deck. Master suite has wood floors with 9 foot trey ceiling and updated master bath. Smooth ceilings and new fixtures.
Location
State AL
County Madison
Direction From Huntsville Take I565 East. Left On Morres Mill Road, Right On Winchester Road, Tale Right Just Past Food Value And Before Dominoes Pizza On To Wind Rush Into Winchester Estates. Take First Right Into Cup De Sac On Old Mill Circle. Home On Left.
Rooms
Basement Crawl Space
Master Bedroom First
Bedroom 2 First
Bedroom 3 First
Interior
Heating Central 1
Cooling Central 1
Fireplaces Number 1
Fireplaces Type Gas Log, One
Fireplace Yes
Appliance Dishwasher, Disposal, Microwave, Range
Exterior
Exterior Feature Curb/Gutters, Sidewalk
Garage Spaces 2.0
Fence Chain Link
Street Surface Concrete
Porch Covered Porch, Deck, Front Porch, Patio
Building
Lot Description Cul-De-Sac
Sewer Public Sewer
Water Public
New Construction Yes
Schools
Elementary Schools Mt Carmel Elementary
Middle Schools Riverton
High Schools Buckhorn
Others
Tax ID 1302030002077000
Read Less
Want to know what your home might be worth? Contact us for a FREE valuation!

Our team is ready to help you sell your home for the highest possible price ASAP

Copyright
Based on information from North Alabama MLS.
Bought with Quest Real Estate, LLC
GET MORE INFORMATION

