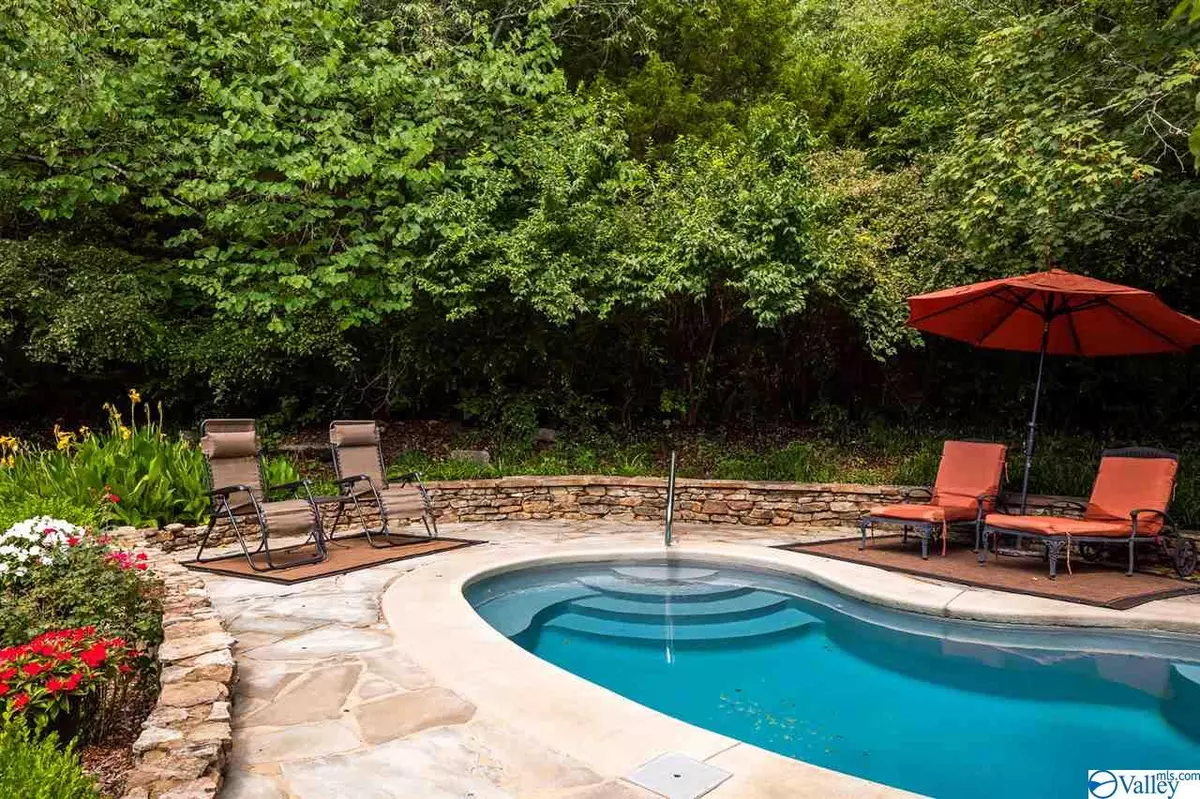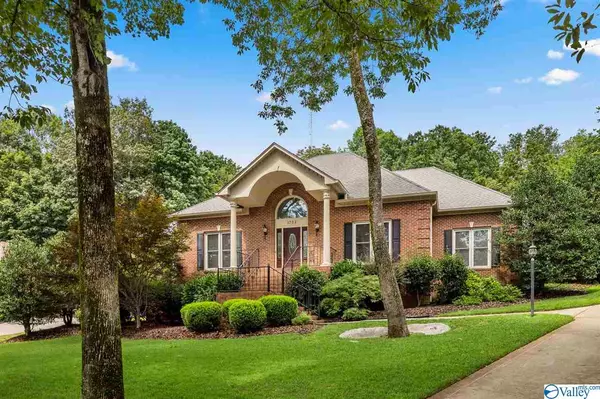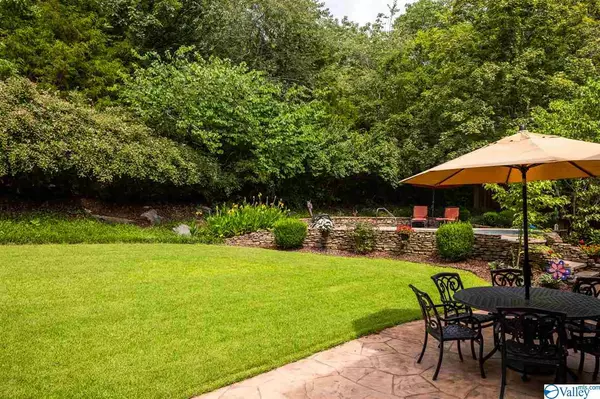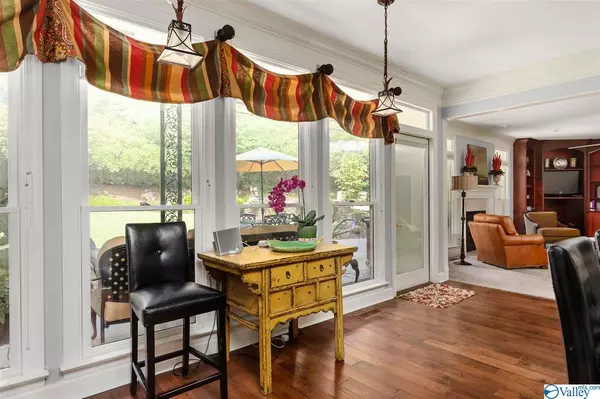$550,000
$580,000
5.2%For more information regarding the value of a property, please contact us for a free consultation.
1733 Drake Avenue Huntsville, AL 35802
4 Beds
4 Baths
4,239 SqFt
Key Details
Sold Price $550,000
Property Type Single Family Home
Sub Type Single Family Residence
Listing Status Sold
Purchase Type For Sale
Square Footage 4,239 sqft
Price per Sqft $129
Subdivision Valley View Heights
MLS Listing ID 1124022
Sold Date 10/25/19
Style Open Floor Plan, Traditional
Bedrooms 4
Full Baths 3
Half Baths 1
HOA Y/N No
Originating Board Valley MLS
Year Built 1995
Lot Dimensions 110 x 200 x 140 x 178
Property Description
Nestled on the quiet, upper end of Drake Ave, this newly remodeled 4 bd/4 ba traditional home is perfect for entertaining. Captivate guests w/ the bright & spacious chef's kitchen, consisting of a large granite island, gas stove, wine refrigerator & impressive pantry, opening to the warm & welcoming great room w/ cozy fireplace & beautifully stained built-ins. Entertain outdoors w/ the peacefully private oasis including gorgeous low maintenance pool, colorfully landscaped flat yard, covered patio w/ space to unwind, & relaxing outdoor spa. Spacious bedrooms have their own massive walk-in closets & private baths-one being handicap accessible. Close to JVE & Randolph. Prepare to fall in love!
Location
State AL
County Madison
Direction From Whitesburg Drive, East On Drake Past Garth Road. House Will Be On The Left As You Go Up The Hill Before Trevor.
Rooms
Basement Crawl Space
Master Bedroom First
Bedroom 2 First
Bedroom 3 Second
Bedroom 4 Second
Interior
Heating Central 2, Natural Gas
Cooling Central 2
Fireplaces Number 1
Fireplaces Type Gas Log, One
Fireplace Yes
Appliance Cooktop, Dishwasher, Disposal, Gas Cooktop, Gas Oven, Microwave, Oven, Range, Wine Cooler
Exterior
Exterior Feature Curb/Gutters, Hot Tub
Garage Spaces 2.0
Fence Privacy
Pool In Ground
Handicap Access Barrier Free Counter/Rmps, Accessible Doors
Porch Covered Patio, Covered Porch, Front Porch, Patio
Private Pool true
Building
Lot Description Wooded, Views
Sewer Public Sewer
Water Public
New Construction Yes
Schools
Elementary Schools Jones Valley
Middle Schools Huntsville
High Schools Huntsville
Others
Tax ID 1802092001040000
SqFt Source Appraiser
Read Less
Want to know what your home might be worth? Contact us for a FREE valuation!

Our team is ready to help you sell your home for the highest possible price ASAP

Copyright
Based on information from North Alabama MLS.
Bought with Van Valkenburgh & Wilkinson Pr
GET MORE INFORMATION





