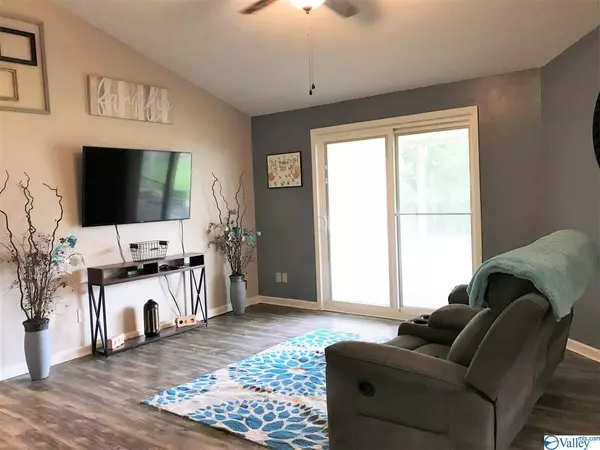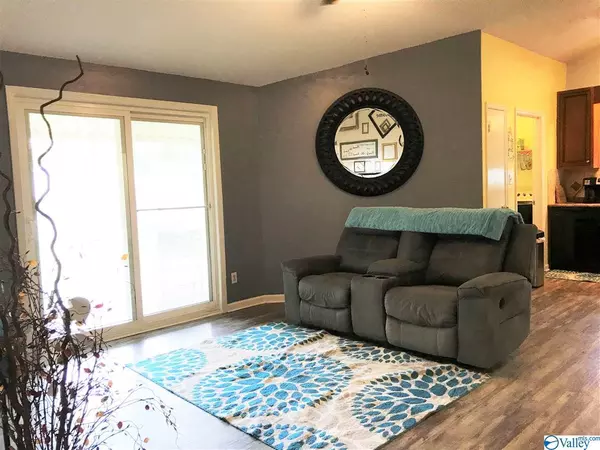$143,000
$139,900
2.2%For more information regarding the value of a property, please contact us for a free consultation.
13920 SW Sandhurst Drive Huntsville, AL 35803
3 Beds
2 Baths
1,220 SqFt
Key Details
Sold Price $143,000
Property Type Single Family Home
Sub Type Single Family Residence
Listing Status Sold
Purchase Type For Sale
Square Footage 1,220 sqft
Price per Sqft $117
Subdivision Autumn Ridge
MLS Listing ID 1124837
Sold Date 09/13/19
Bedrooms 3
Full Baths 2
HOA Y/N No
Originating Board Valley MLS
Year Built 1987
Lot Size 0.270 Acres
Acres 0.27
Lot Dimensions 140 x 105 x 131 x 69
Property Description
Cute, Cute, Cute!!! You will love this remodeled 3 bedroom 2 bath rancher! Seller has remodeled entire kitchen in 2012 w/ new cabinets, custom backsplash, new counter tops & black appliances. Nice great room w/ vaulted ceiling & new sliding door in 2018 that leads to your covered patio for grilling.Seperate laundry room w/ new window in 2018. All new lighting through out except in Kitchen. New vinyl plank flooring through out. Formal dining can be used as office/flex rm. Dishwasher in 2018. HVAC was replaced in 2016, water heater in 2015. Updated baths. Lockers remain. 20x10 storage shed stays. Fenced in back yard. Updated paint. Fireplace in living area has been walled off. A must see!!!!
Location
State AL
County Madison
Direction South Pkwy, Right On Hobbs, Left On Bell Road, Right On Bonnie Oaks, Left On Sandhurst
Rooms
Other Rooms Det. Bldg
Master Bedroom First
Bedroom 2 First
Bedroom 3 First
Interior
Heating Central 1
Cooling Central 1
Fireplaces Type None
Fireplace No
Appliance Dishwasher, Microwave, Range
Exterior
Exterior Feature Sidewalk
Fence Chain Link, Privacy
Street Surface Concrete
Porch Covered Patio
Parking Type None
Building
Foundation Slab
Sewer Public Sewer
Water Public
New Construction Yes
Schools
Elementary Schools Farley
Middle Schools Challenger
High Schools Grissom High School
Others
Tax ID 010892406134001017.000
SqFt Source Realtor Measured
Read Less
Want to know what your home might be worth? Contact us for a FREE valuation!

Our team is ready to help you sell your home for the highest possible price ASAP

Copyright
Based on information from North Alabama MLS.
Bought with Leading Edge, R.E. Group

GET MORE INFORMATION





