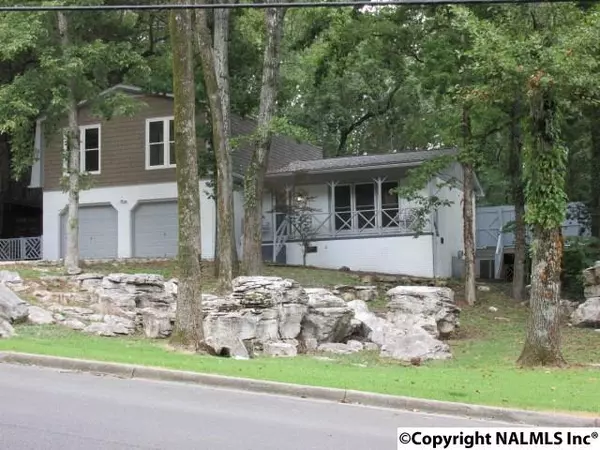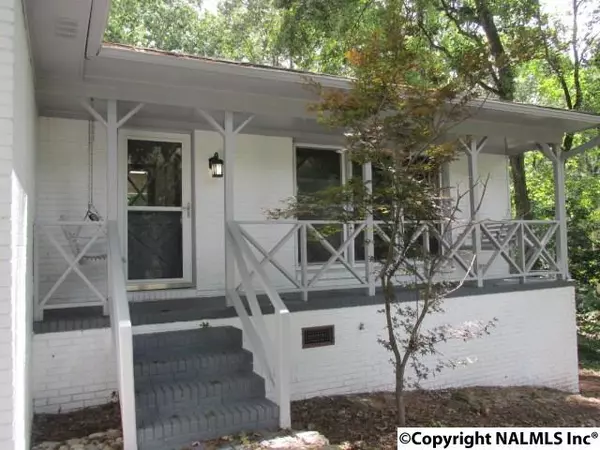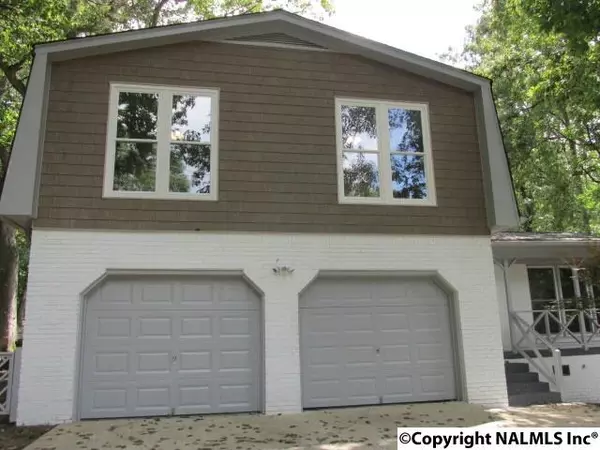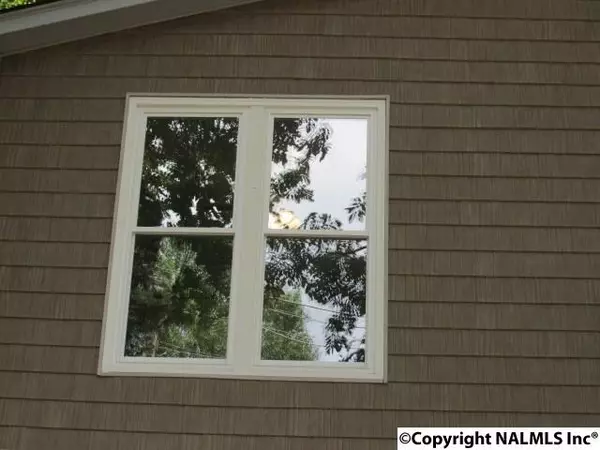$193,000
$193,000
For more information regarding the value of a property, please contact us for a free consultation.
10109 SE Shades Road SE Huntsville, AL 35803
4 Beds
3 Baths
1,970 SqFt
Key Details
Sold Price $193,000
Property Type Single Family Home
Sub Type Single Family Residence
Listing Status Sold
Purchase Type For Sale
Square Footage 1,970 sqft
Price per Sqft $97
Subdivision Pine Grove
MLS Listing ID 1101747
Sold Date 03/18/19
Bedrooms 4
Full Baths 2
Half Baths 1
HOA Y/N No
Originating Board Valley MLS
Lot Size 0.700 Acres
Acres 0.7
Lot Dimensions 100 x 300
Property Description
New Carpet & HWF in hall & 1 BR for office. Remodeled inside and out and is nestled on a private wooded lot. This two story home has four bedrooms and three baths. Entire home has all new Pella insulated windows and is truly light and airy. Large family room has stone fireplace and ceiling fan. All bedrooms have ceiling fans. Eat in Kitchen has new granite counter tops and eat at bar. All baths have granite counter tops. Over sized lot and covered front porch with swings make this cozy home for todays modern family. Incredible rock formations, two decks in back yard, one with oval swimming pool and built in rose garden plus walking trail to end of rear property line. Great party house!
Location
State AL
County Madison
Direction South Parkway, L Weatherly , R Todd Mill, @ Curv R Shades S. Bailey Cove, R Mountain Gap, R Shades
Rooms
Basement Crawl Space
Master Bedroom Second
Bedroom 2 Second
Bedroom 3 Second
Bedroom 4 Second
Interior
Heating Central 1
Cooling Central 1
Fireplaces Number 1
Fireplaces Type Masonry, One, Wood Burning
Fireplace Yes
Exterior
Exterior Feature Curb/Gutters, Fireplace, Other, Sidewalk
Garage Spaces 2.0
Fence Chain Link, Privacy
Pool In Ground
Utilities Available Underground Utilities
Street Surface Drive-Paved/Asphalt
Porch Covered Porch, Deck, Front Porch
Private Pool true
Building
Lot Description Wooded
Sewer Public Sewer
Water Public
New Construction Yes
Schools
Elementary Schools Mountain Gap
Middle Schools Mountain Gap
High Schools Grissom High School
Others
Tax ID 0892303054001047.000
SqFt Source Appraiser
Special Listing Condition In Foreclosure
Read Less
Want to know what your home might be worth? Contact us for a FREE valuation!

Our team is ready to help you sell your home for the highest possible price ASAP

Copyright
Based on information from North Alabama MLS.
Bought with Rosenblum Realty, Inc.
GET MORE INFORMATION





