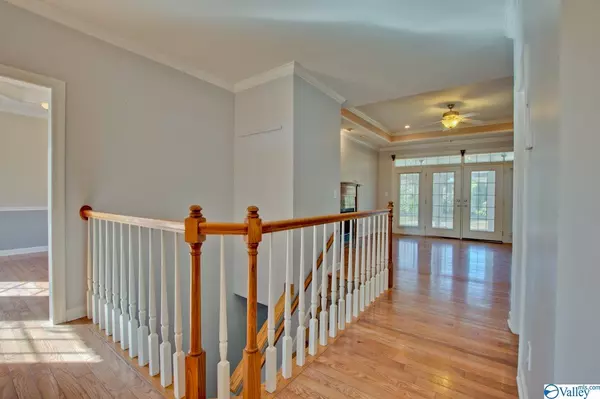$265,000
$259,000
2.3%For more information regarding the value of a property, please contact us for a free consultation.
124 Stoney Point Drive Harvest, AL 35479
4 Beds
3 Baths
2,814 SqFt
Key Details
Sold Price $265,000
Property Type Single Family Home
Sub Type Single Family Residence
Listing Status Sold
Purchase Type For Sale
Square Footage 2,814 sqft
Price per Sqft $94
Subdivision Stoney Pointe
MLS Listing ID 1133393
Sold Date 12/31/19
Style BsmtRanch
Bedrooms 4
Full Baths 2
Half Baths 1
HOA Y/N No
Originating Board Valley MLS
Year Built 2002
Lot Size 0.930 Acres
Acres 0.93
Lot Dimensions 293 x 85 x 307 x 180
Property Description
Explore this exquisite basement-ranch home overlooking a large fenced yard, in-ground pool and beautiful adjacent pond. This house plan offers nice architectural street appeal and many quality amenities inside. New Roof in 2018, all freshly painted walls throughout, new carpets downstairs. Kitchen has updated appliances, gas stove and custom cabinetry. Dining room has large bay window and fantastic natural light. Powered chair lift from garage. Great entertainment spaces - including upper and lower sun rooms (not heated or cooled), a main level deck, covered patio, and concrete pool surround perfect for lounging. Nearby pond creates the feeling of living in your own private nature preserve.
Location
State AL
County Madison
Direction Head North On Hwy 53, Pass The Publix Shopping Center, Take Left Onto Robbins Road, Then A Right Onto Stoney Point. Home Sits All The Way At End Of The Street.
Rooms
Other Rooms Storm Shelter
Basement Basement
Master Bedroom First
Interior
Heating Central 2
Cooling Central 2
Fireplaces Number 2
Fireplaces Type Gas Log, Two
Fireplace Yes
Appliance Double Oven, Gas Oven, Microwave, Range, Refrigerator
Exterior
Garage Spaces 2.0
Fence Chain Link, Privacy
Pool In Ground
Utilities Available Underground Utilities
Waterfront Description Pond, See Remarks
Street Surface Concrete
Handicap Access Chair Lift, Accessible Doors
Porch Covered Patio, Covered Porch, Deck, Front Porch, Patio
Parking Type Attached, Garage Door Opener, Garage Faces Front, See Remarks, Two Car Garage, Workshop in Garage
Private Pool true
Building
Lot Description Cul-De-Sac, Wooded, Views
Sewer Septic Tank
Water Public
New Construction Yes
Schools
Elementary Schools Harvest Elementary School
Middle Schools Sparkman
High Schools Sparkman
Others
Tax ID 0605210001031013
SqFt Source Appraiser
Read Less
Want to know what your home might be worth? Contact us for a FREE valuation!

Our team is ready to help you sell your home for the highest possible price ASAP

Copyright
Based on information from North Alabama MLS.
Bought with Re/Max Distinctive

GET MORE INFORMATION





