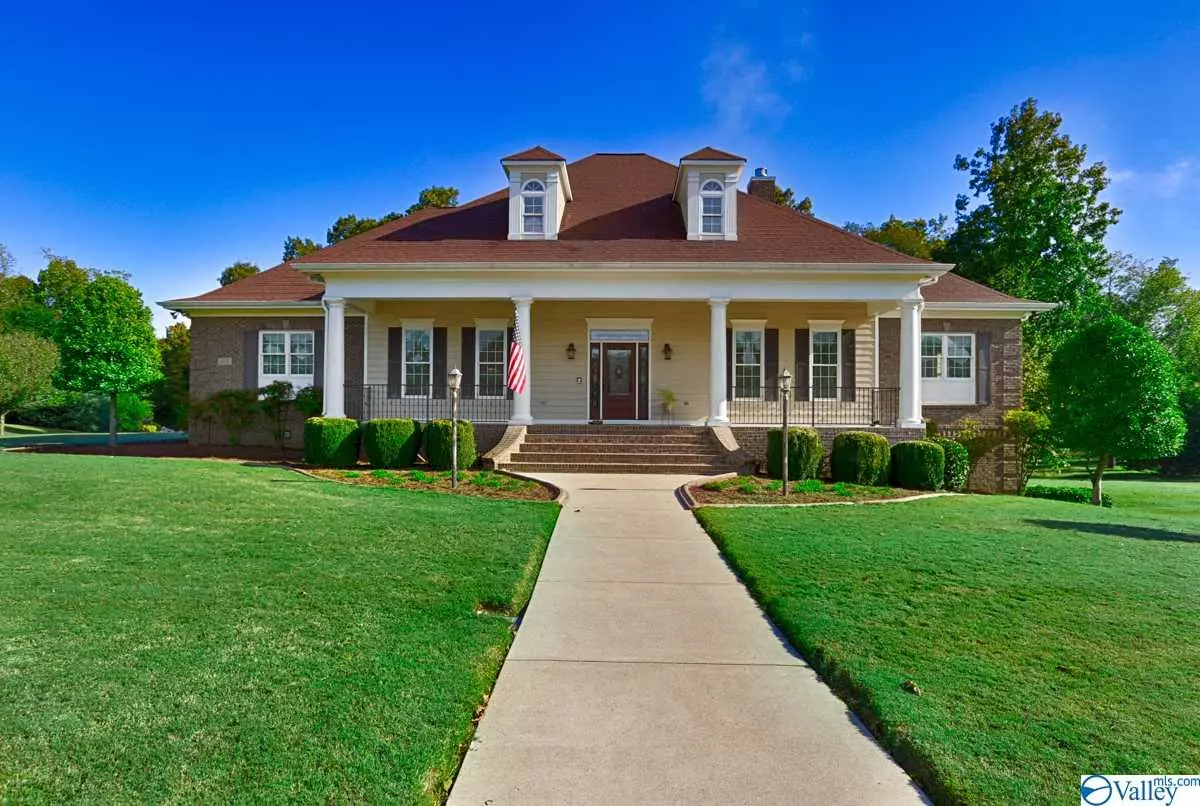$535,000
$565,000
5.3%For more information regarding the value of a property, please contact us for a free consultation.
107 Sovereign Drive Huntsville, AL 35811
3 Beds
5 Baths
3,573 SqFt
Key Details
Sold Price $535,000
Property Type Single Family Home
Sub Type Single Family Residence
Listing Status Sold
Purchase Type For Sale
Square Footage 3,573 sqft
Price per Sqft $149
Subdivision Edenshire
MLS Listing ID 1130315
Sold Date 01/17/20
Style BsmtRanch, Open Floor Plan
Bedrooms 3
Full Baths 3
Half Baths 2
HOA Fees $31/ann
HOA Y/N Yes
Originating Board Valley MLS
Year Built 2009
Lot Size 1.460 Acres
Acres 1.46
Property Description
Gorgeous custom home on 1.46 acre corner lot. 3,573 sqft on main level plus 1,183 sqft finished basement for 4,756 of enjoyment. Gleaming hardwoods, 10' ceilings, picture windows, screened balcony overlooking private yard, family room with cozy fireplace and coffered ceilings, crown molding throughout, custom maple cabinetry, granite kitchen and baths, insulated 3 car garage with floored storage above, tankless water heater. Basement with walkout patio, safe room, additional storage. Owners Retreat with trey ceilings, two closets, 72" soaking tub, tile shower. Edenshire includes private 12 acre stocked pond with dock, stacked stone pavilion, gazebo, walking trail, and Flint River Access.
Location
State AL
County Madison
Direction From 72 E, Turn Left Onto Moores Mill Rd, Turn Right Onto Winchester Rd, Turn Left Onto Riverton Rd, Turn Right Onto Edenshire Dr, Home Is On The Corner Of Edenshire And Sovereign.
Rooms
Basement Crawl Space
Master Bedroom First
Bedroom 2 First
Bedroom 3 First
Interior
Heating Central 2, Natural Gas
Cooling Central 2
Fireplaces Number 1
Fireplaces Type One, Wood Burning
Fireplace Yes
Appliance Central Vac, Cooktop, Dishwasher, Disposal, Gas Cooktop, Microwave, Oven, Tankless Water Heater, Wine Cooler
Exterior
Exterior Feature Curb/Gutters, Sidewalk
Garage Spaces 3.0
Amenities Available Common Grounds
Porch Covered Porch, Screened Porch
Building
Lot Description Corner Lot, Sprinkler Sys
Water Public
New Construction Yes
Schools
Elementary Schools Riverton Elementary
Middle Schools Buckhorn
High Schools Buckhorn
Others
HOA Name Edenshire HOA
HOA Fee Include See Remarks
Tax ID 0807260000057003
SqFt Source Appraiser
Read Less
Want to know what your home might be worth? Contact us for a FREE valuation!

Our team is ready to help you sell your home for the highest possible price ASAP

Copyright
Based on information from North Alabama MLS.
Bought with Re/Max Unlimited
GET MORE INFORMATION





