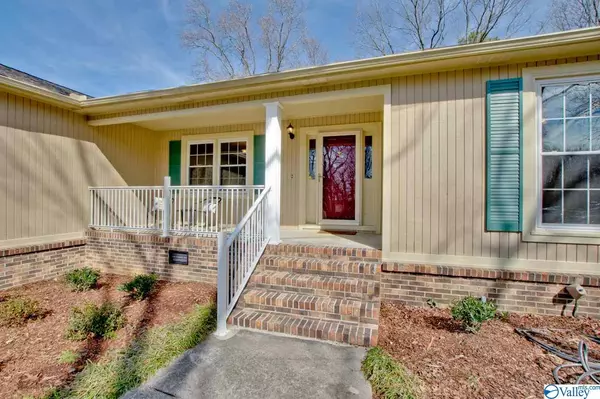$270,000
$259,900
3.9%For more information regarding the value of a property, please contact us for a free consultation.
15002 Deaton Drive SE Huntsville, AL 35803
4 Beds
2 Baths
2,185 SqFt
Key Details
Sold Price $270,000
Property Type Single Family Home
Sub Type Single Family Residence
Listing Status Sold
Purchase Type For Sale
Square Footage 2,185 sqft
Price per Sqft $123
Subdivision Fox Run
MLS Listing ID 1137329
Sold Date 03/06/20
Bedrooms 4
Full Baths 2
HOA Y/N No
Originating Board Valley MLS
Year Built 1984
Lot Size 0.530 Acres
Acres 0.53
Lot Dimensions 207 x 80 x 108 x 175 x 70
Property Description
Charming curb appeal, mature trees, lush landscaping, and a huge deck wow on a ½ acre lot in South Huntsville. A sensational screened porch with a shiplap covered vaulted ceiling will have you enjoying your tranquil backyard all summer long. An additional 2-story detached garage doubles as a dream workshop space whatever your hobby. Inside, you'll fall for stunning hardwood floors that stretch into all 4 bedrooms, a large Great Room with gas fireplace, and a sunny kitchen with bay window. Updates include fresh paint inside and out, along with all new windows. Don't miss this impeccable home located less than 4 miles from Redstone Gate 3, & less than a mile from great schools and the park.
Location
State AL
County Madison
Direction Head South On Us-231 S/S Memorial Pkwy; Left On Mountain Gap Rd Se; Right On Bailey Cove Rd Se; Left On Joshua Dr Se; Left On Deaton Dr Se
Rooms
Other Rooms Det. Bldg
Basement Crawl Space
Master Bedroom First
Bedroom 2 First
Bedroom 3 First
Bedroom 4 First
Interior
Heating Central 1, Electric
Cooling Central 1, Electric
Fireplaces Number 1
Fireplaces Type Gas Log, One
Fireplace Yes
Window Features Double Pane Windows
Appliance Dishwasher, Disposal, Dryer, Electric Water Heater, Microwave, Range, Refrigerator, Security System, Washer
Exterior
Exterior Feature Curb/Gutters, Sidewalk
Fence Privacy
Utilities Available Underground Utilities
Street Surface Concrete
Porch Covered Porch, Deck, Screened Deck
Building
Lot Description Sprinkler Sys, Wooded
Sewer Public Sewer
New Construction Yes
Schools
Elementary Schools Challenger
Middle Schools Challenger
High Schools Grissom High School
Others
Tax ID 010892302093002029.000
SqFt Source Appraiser
Read Less
Want to know what your home might be worth? Contact us for a FREE valuation!

Our team is ready to help you sell your home for the highest possible price ASAP

Copyright
Based on information from North Alabama MLS.
Bought with Century 21 Power Homes
GET MORE INFORMATION





