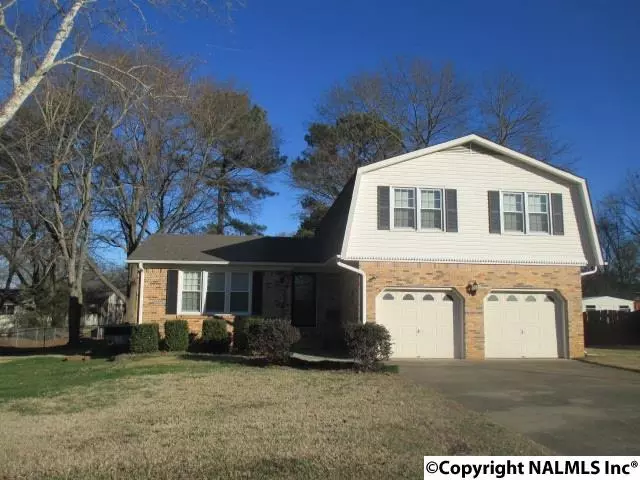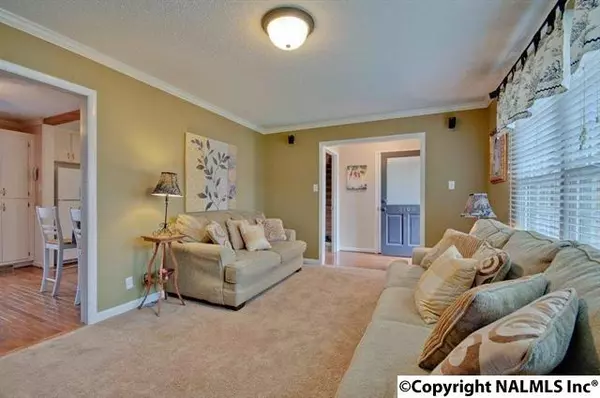$154,900
$158,500
2.3%For more information regarding the value of a property, please contact us for a free consultation.
2109 Bideford Drive Huntsville, AL 35803
4 Beds
3 Baths
1,836 SqFt
Key Details
Sold Price $154,900
Property Type Single Family Home
Sub Type Single Family Residence
Listing Status Sold
Purchase Type For Sale
Square Footage 1,836 sqft
Price per Sqft $84
Subdivision English Village
MLS Listing ID 1035239
Sold Date 03/11/16
Bedrooms 4
Full Baths 2
Half Baths 1
HOA Y/N No
Originating Board Valley MLS
Lot Dimensions 100 x 140
Property Description
Beautiful Four Bedroom Home in MOVE-In Condition. Recently Updated with ALL New Flooring, High Efficiency HVAC & Ductwork and Programmable Thermostat for Low Utility Bills, New Vinyl Windows on Front of Home. Appliances were newly installed a few years ago, Roof in 2007. Freshly Painted, New Ceiling Fans. Wonderful Kitchen w/Lots of Cabinets, Large Living Rm, Formal Dining or Spacious Breakfast Area, Family Room w/Fireplace. Big Fenced Yard with Mature Trees, Storage Building, Children's Playhouse (Jungle Gym), Patio, Swing set. Own This Home for Only $795 Down & $975/Month Total Payment (Approx.) on FHA Step Up Program. Call Today.
Location
State AL
County Madison
Direction South Parkway (Past Mountain Gap), Right On English Village Dr, Left On Picadilly, Right On Bideford Dr. Home Is On The Right.
Rooms
Other Rooms Det. Bldg
Basement Crawl Space
Master Bedroom Second
Bedroom 2 Second
Bedroom 3 Second
Bedroom 4 Second
Interior
Heating Central 1, Gas(n/a use NGas or PGas)
Cooling Central 1
Fireplaces Number 1
Fireplaces Type One, Wood Burning
Fireplace Yes
Appliance Cooktop, Dishwasher, Microwave, Oven
Exterior
Exterior Feature Curb/Gutters, Other
Garage Spaces 2.0
Fence Chain Link, Privacy
Porch Patio
Parking Type Attached, Garage Door Opener, Garage Faces Front, Two Car Garage
Building
Lot Description Wooded
Foundation Slab
New Construction Yes
Schools
Elementary Schools Chaffee
Middle Schools Whitesburg
High Schools Grissom High School
Others
Tax ID 23030630003073000
SqFt Source Appraiser
Read Less
Want to know what your home might be worth? Contact us for a FREE valuation!

Our team is ready to help you sell your home for the highest possible price ASAP

Copyright
Based on information from North Alabama MLS.
Bought with Capstone Realty

GET MORE INFORMATION





