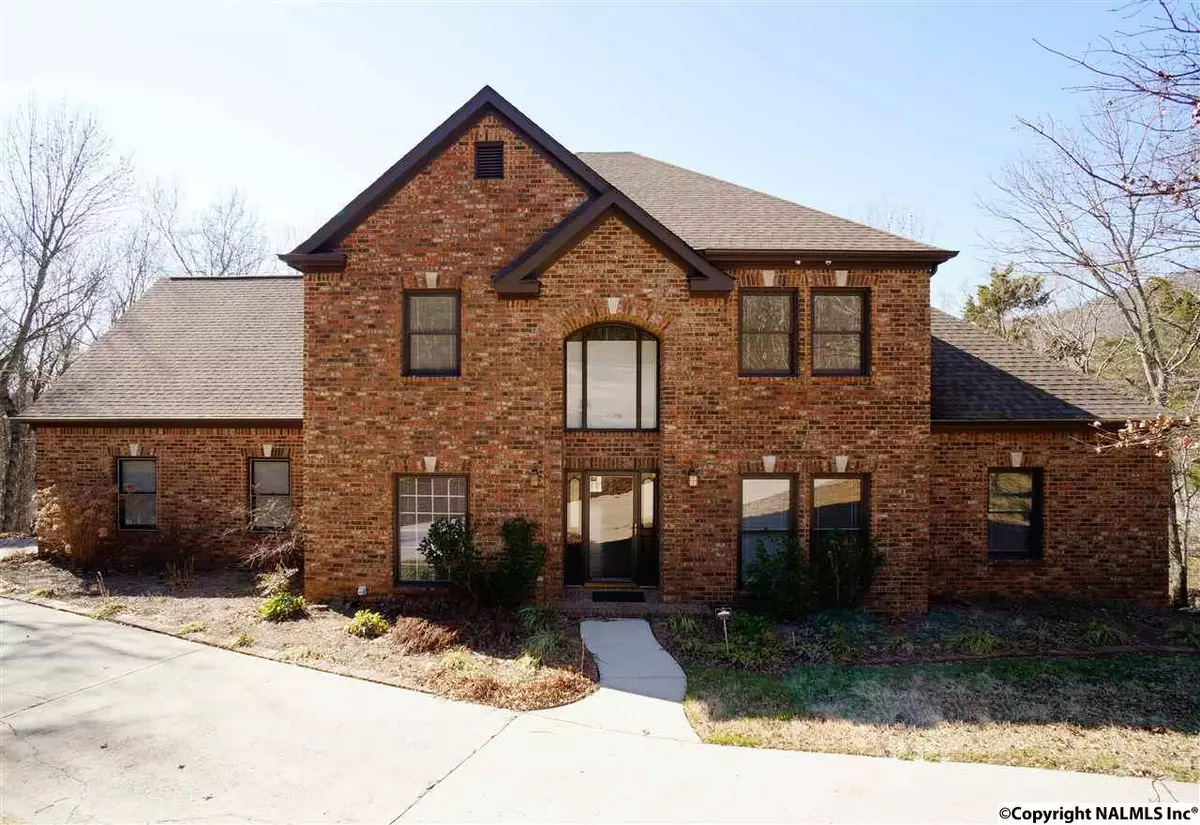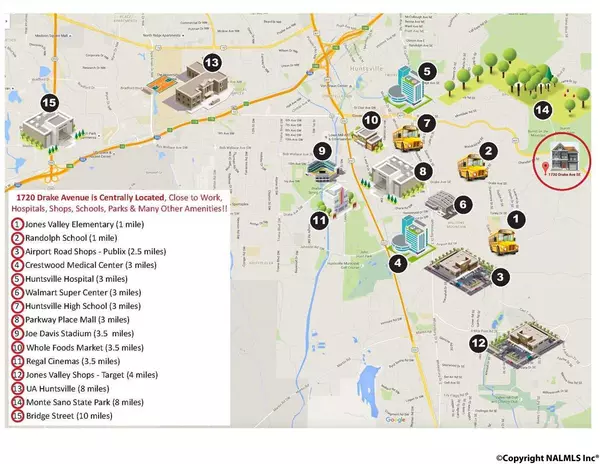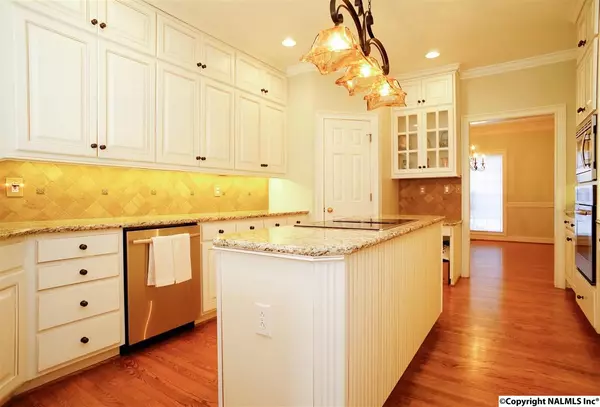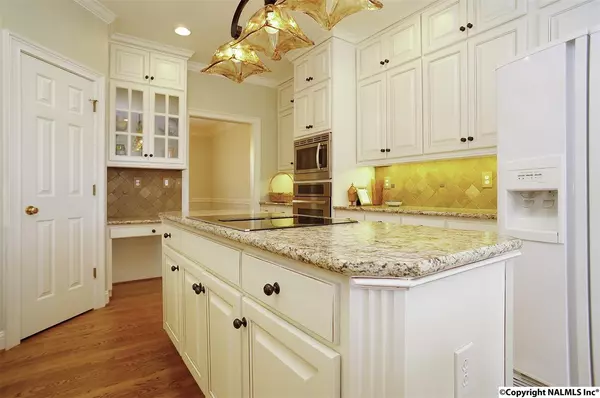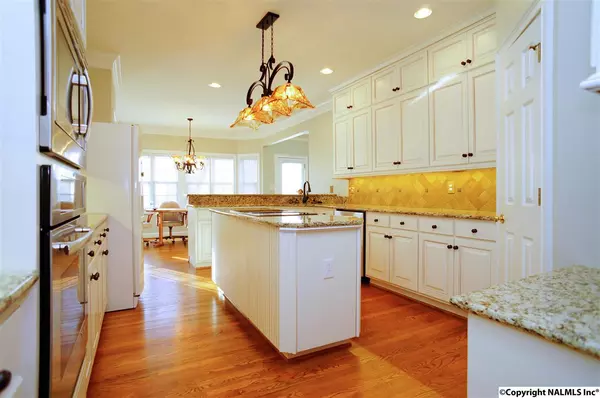$459,400
$484,000
5.1%For more information regarding the value of a property, please contact us for a free consultation.
1720 Drake Avenue SE Huntsville, AL 35802
5 Beds
4 Baths
3,570 SqFt
Key Details
Sold Price $459,400
Property Type Single Family Home
Sub Type Single Family Residence
Listing Status Sold
Purchase Type For Sale
Square Footage 3,570 sqft
Price per Sqft $128
Subdivision Valley View
MLS Listing ID 1038528
Sold Date 07/05/16
Style Traditional
Bedrooms 5
Full Baths 3
Half Baths 1
HOA Y/N No
Originating Board Valley MLS
Year Built 1993
Lot Size 1.000 Acres
Acres 1.0
Lot Dimensions 191 x 105 x 175 x 127 x 135
Property Description
TOO MANY UPDATES TO LIST! Mountain Lifestyle without the Long Drive. CENTRAL LOCATION! DREAM kitchen has custom glazed cabinets, Jenn-Air appliances + designer lighting. TWO pantries. Gorgeous Hardwood throughout. Loaded w/ extensive trim + stunning chandeliers. Huge bedrooms w/ walk in closets & full guest suite. Relax to the sound of water flowing down the nearby stream in the Isolated master suite w/ Private Deck. MUST SEE Luxury Glam Bath has Stand Alone Tub, Stunning Tile Shower & Exquisite Split Vanity. Huge TREED Yard w/custom landscaping, rock beds & stream. Tons of Extras- HVAC 2013, geostone wall, security, insulation, roof 2007, new carpet + floored attic. Gas H20, Heat & FP.
Location
State AL
County Madison
Direction From Memorial Parkway, East On Drake Avenue, Go Straight Through Stop Sign At Garth, Home Is On The Right About 1 Mile Past Stop Sign, Before You Get To Trevor.
Rooms
Basement Crawl Space
Master Bedroom First
Bedroom 2 Second
Bedroom 3 Second
Bedroom 4 Second
Interior
Heating Central 1, Central 2, Gas(n/a use NGas or PGas)
Cooling Central 1, Central 2
Fireplaces Number 1
Fireplaces Type Gas Log, One
Fireplace Yes
Window Features Double Pane Windows
Appliance Cooktop, Dishwasher, Disposal, Microwave, Oven
Exterior
Exterior Feature Curb/Gutters, Sidewalk
Garage Spaces 2.0
Utilities Available Underground Utilities
Waterfront Description Stream, Stream/Creek
View Bluff/Brow
Street Surface Concrete
Porch Deck
Building
Lot Description Corner Lot, Secluded, Wooded, Views
Sewer Public Sewer
Water Public
New Construction Yes
Schools
Elementary Schools Jones Valley
Middle Schools Huntsville
High Schools Huntsville
Others
Tax ID 0891802092001044.000
SqFt Source Plans/Specs
Read Less
Want to know what your home might be worth? Contact us for a FREE valuation!

Our team is ready to help you sell your home for the highest possible price ASAP

Copyright
Based on information from North Alabama MLS.
Bought with Capstone Realty
GET MORE INFORMATION

