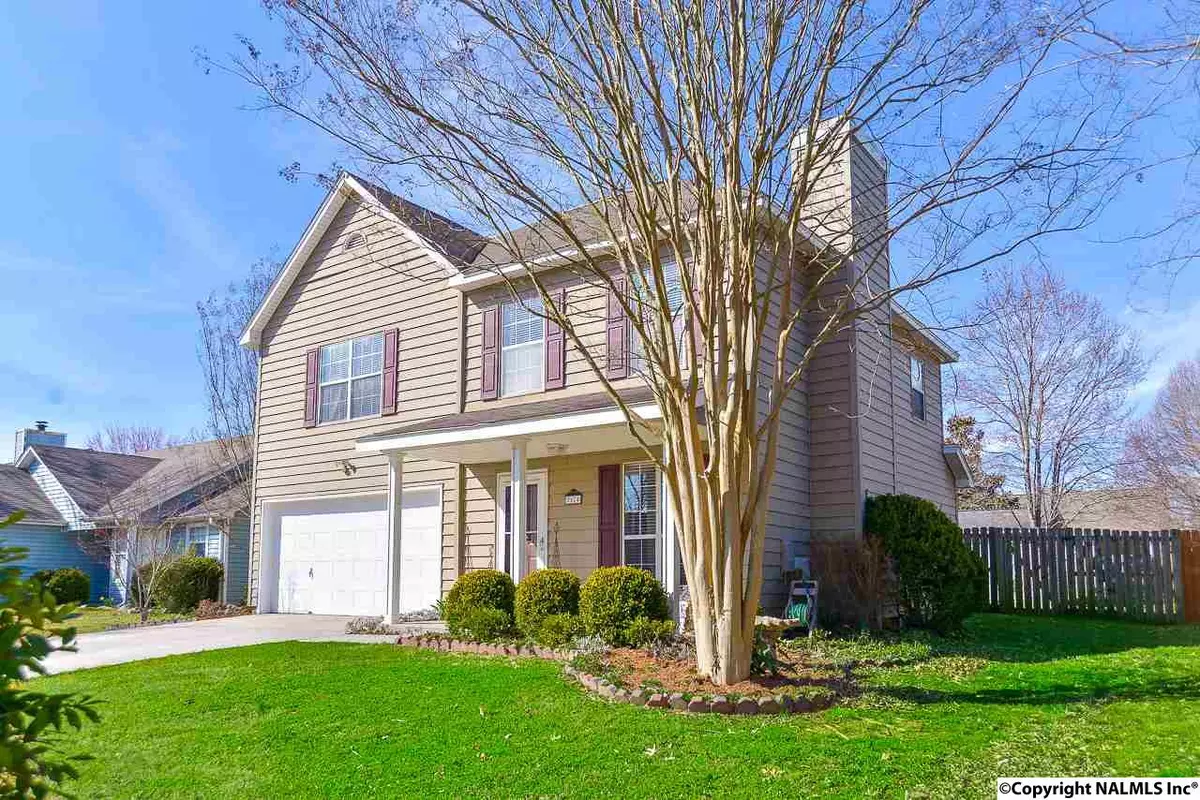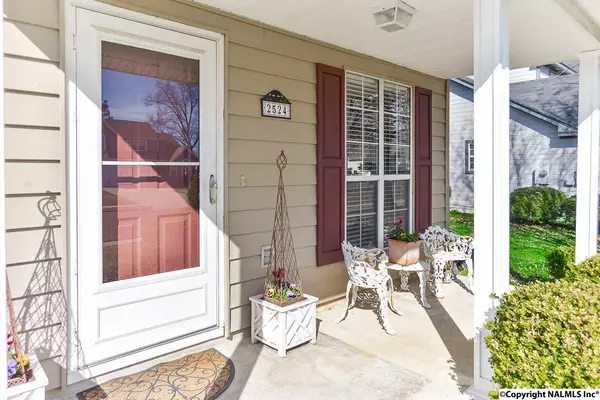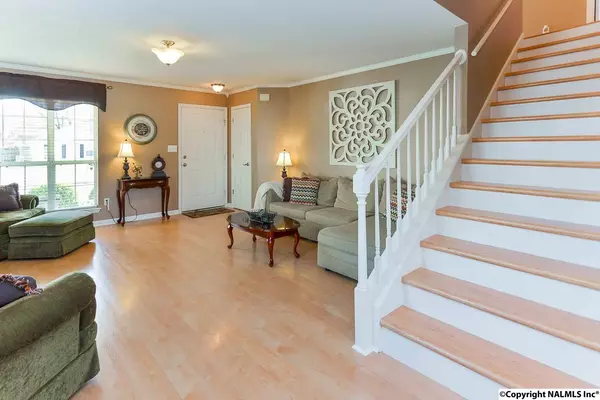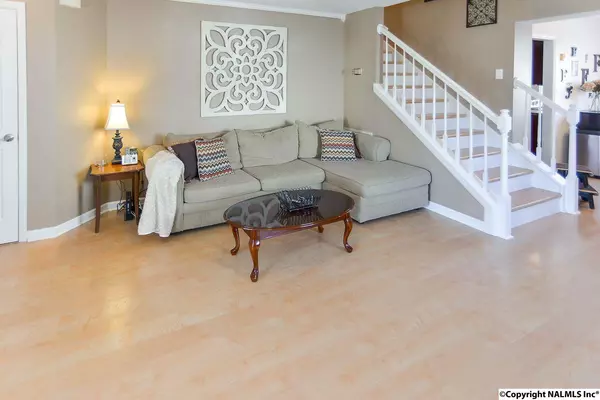$152,000
$159,500
4.7%For more information regarding the value of a property, please contact us for a free consultation.
2524 Bonnie Oaks Drive SE Huntsville, AL 35803
3 Beds
3 Baths
1,800 SqFt
Key Details
Sold Price $152,000
Property Type Single Family Home
Sub Type Single Family Residence
Listing Status Sold
Purchase Type For Sale
Square Footage 1,800 sqft
Price per Sqft $84
Subdivision Autumn Ridge
MLS Listing ID 1039420
Sold Date 06/03/16
Style Traditional
Bedrooms 3
Full Baths 2
Half Baths 1
HOA Y/N No
Originating Board Valley MLS
Year Built 1995
Property Description
~Making Memories~This traditional 3 bedroom 2.5 bath home offers an open floor plan.Large spacious living with fireplace and coat closet, flows directly into a formal dining that looks out to back yard. A few steps away, gorgeous tile and stainless steel boast a nice sit in area for additional dining.Next, enter your back yard with a His mancave or her private retreat, with plenty of room for all your yard equipment.Upstairs is a surprise!Master room and masterbath with plenty of closets(something NO ROOM in this house lack for), is oversized and spacious, With gleaming tile!Extra rooms with walking closets complete this floor plan.Did I mention a workstation at the top of the Stairs?
Location
State AL
County Madison
Direction Hwy 231 South To Hobbs Road, Turn Left Onto Bell Road, Then Right Onto Bonnie Oaks Drive House Is Located On Right.
Rooms
Master Bedroom Second
Bedroom 2 Second
Bedroom 3 Second
Interior
Heating Central 1
Cooling Central 1
Fireplaces Number 1
Fireplaces Type One
Fireplace Yes
Appliance Dishwasher, Microwave
Exterior
Garage Spaces 2.0
Fence Privacy
Parking Type Detached, Two Car Garage
Building
Foundation Slab
New Construction Yes
Schools
Elementary Schools Farley
Middle Schools Challenger
High Schools Grissom High School
Others
Tax ID 24061300010444000
SqFt Source Appraiser
Read Less
Want to know what your home might be worth? Contact us for a FREE valuation!

Our team is ready to help you sell your home for the highest possible price ASAP

Copyright
Based on information from North Alabama MLS.
Bought with Re/Max Distinctive

GET MORE INFORMATION





