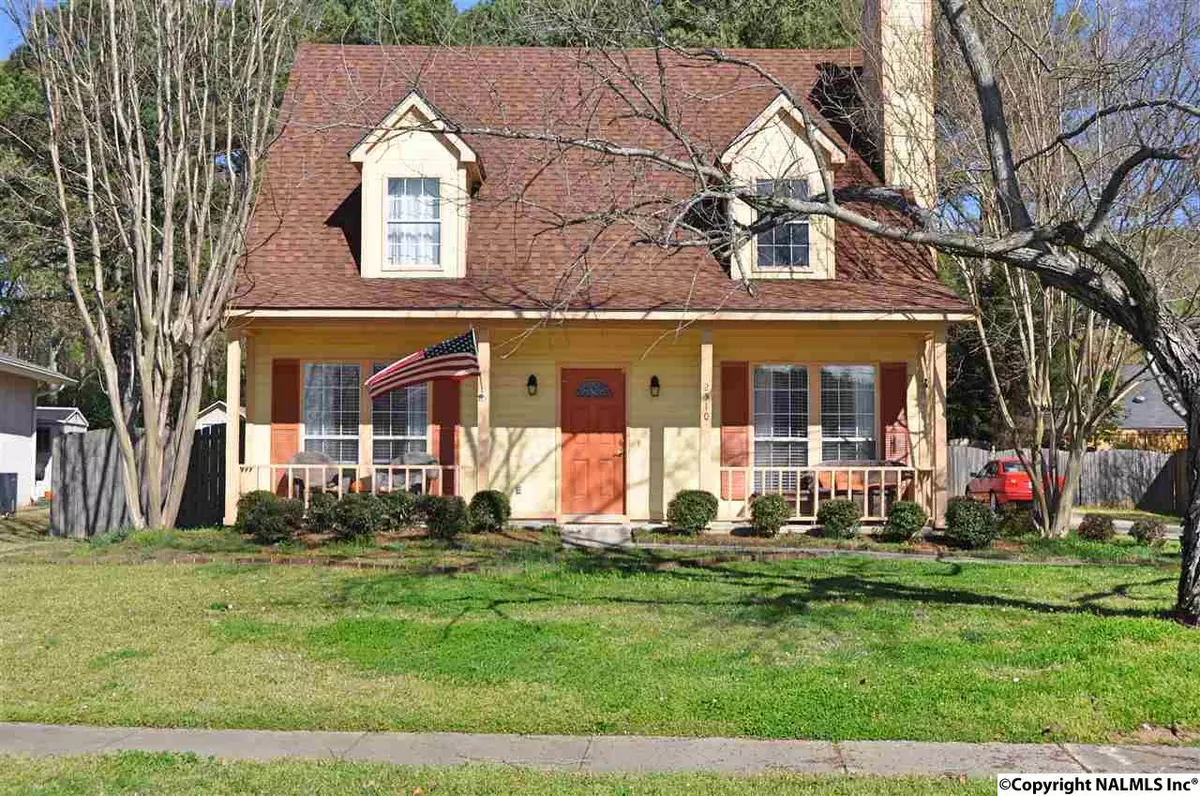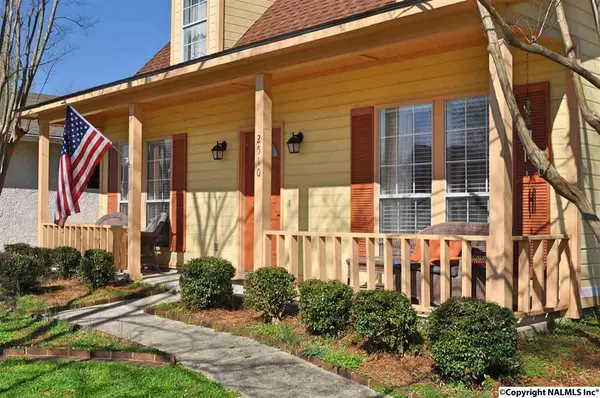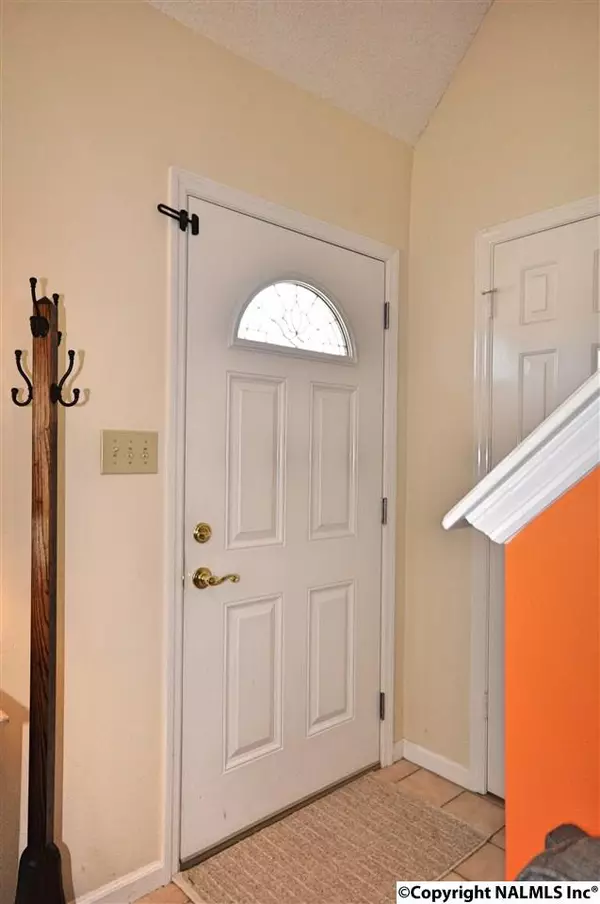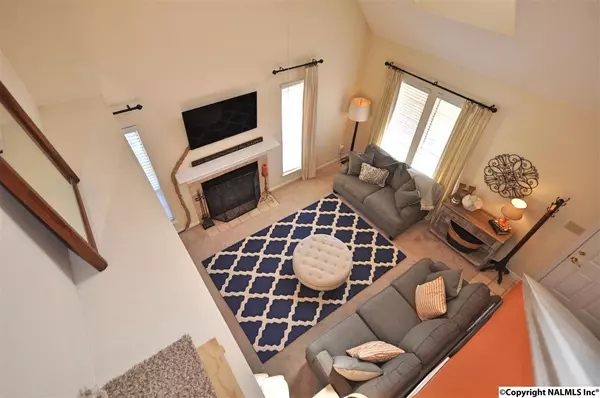$138,000
$139,400
1.0%For more information regarding the value of a property, please contact us for a free consultation.
2510 Weatherstone Road SE Huntsville, AL 35803
3 Beds
2 Baths
1,550 SqFt
Key Details
Sold Price $138,000
Property Type Single Family Home
Sub Type Single Family Residence
Listing Status Sold
Purchase Type For Sale
Square Footage 1,550 sqft
Price per Sqft $89
Subdivision Gourdneck
MLS Listing ID 1040412
Sold Date 11/01/16
Style Cape Cod
Bedrooms 3
Full Baths 2
HOA Y/N No
Originating Board Valley MLS
Year Built 1988
Lot Size 0.340 Acres
Acres 0.34
Lot Dimensions 96 x 155 x 70 x 168
Property Description
NEW PRICE! B'ful home with SO much character & charm! 3 BRs-2 Bths 2 car Garage w/lg b'yard & privacy fence,adorable covered front Porch,brick mowing edge around front beds, extra parking on driveway & tons of storage throughout hm. Awesome Family Rm w/soaring ceilings, f'place. Stunning Kitchen & Breakfast Rm features tile, ample cabinets & counter space, gorgeous backsplash, pantry & SO much more. There's a fabulous Mast Suite w/spacious Bedroom, dressing area, walk-in closet & lg Bath. You'll love the Study/Loft that's located near the Master. 2 BRs are on the main level, as well as the Laundry Rm. There's a 16x9 Hobby Rm/Workshop. Don't miss this gem!!
Location
State AL
County Madison
Direction *new Price* South Memorial Parkway-Left On Hobbs Road-Right On Huntcliff-Right On Weatherstone-Home Is On The Right
Rooms
Master Bedroom Second
Bedroom 2 First
Bedroom 3 First
Interior
Heating Central 1, Electric
Cooling Central 1
Fireplaces Number 1
Fireplaces Type One
Fireplace Yes
Appliance Dishwasher, Microwave, Range, Refrigerator
Exterior
Exterior Feature Curb/Gutters, Fireplace, Sidewalk
Garage Spaces 2.0
Fence Privacy
Street Surface Concrete
Porch Covered Porch, Front Porch, Patio
Building
Foundation Slab
Sewer Public Sewer
Water Public
New Construction Yes
Schools
Elementary Schools Challenger
Middle Schools Challenger
High Schools Grissom High School
Others
Tax ID 0892303083001037.000
SqFt Source Appraiser
Read Less
Want to know what your home might be worth? Contact us for a FREE valuation!

Our team is ready to help you sell your home for the highest possible price ASAP

Copyright
Based on information from North Alabama MLS.
Bought with Zzera Ben Porter- Main
GET MORE INFORMATION





