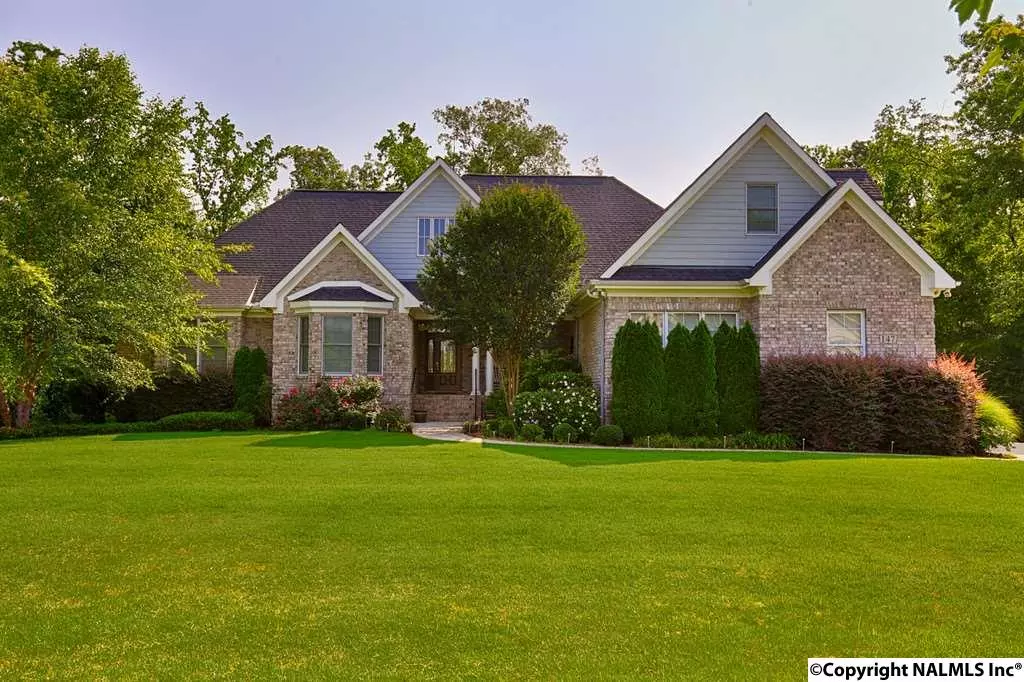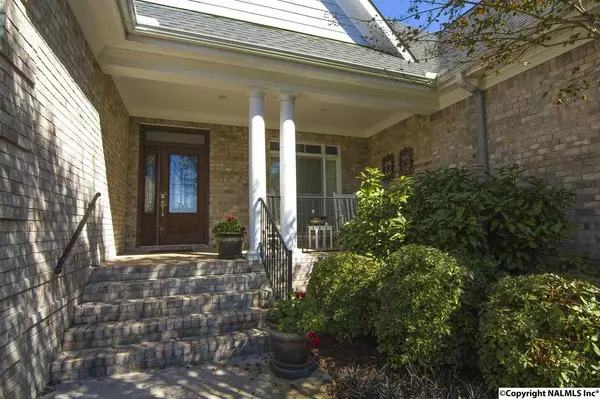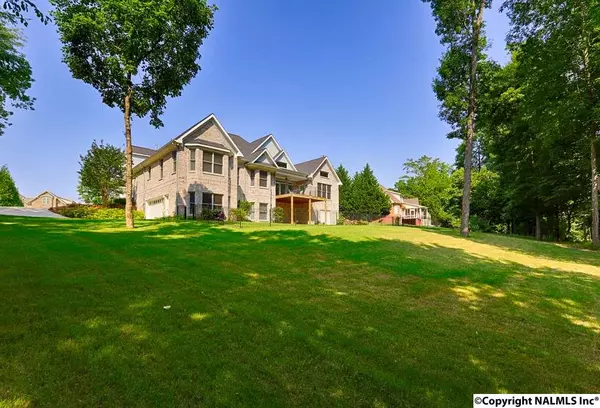$535,000
$549,995
2.7%For more information regarding the value of a property, please contact us for a free consultation.
147 Edenshire Drive Huntsville, AL 35811
5 Beds
5 Baths
5,180 SqFt
Key Details
Sold Price $535,000
Property Type Single Family Home
Sub Type Single Family Residence
Listing Status Sold
Purchase Type For Sale
Square Footage 5,180 sqft
Price per Sqft $103
Subdivision Edenshire
MLS Listing ID 1048472
Sold Date 06/15/17
Style Traditional
Bedrooms 5
Full Baths 4
Half Baths 1
HOA Fees $31/ann
HOA Y/N Yes
Originating Board Valley MLS
Year Built 2008
Lot Size 2.000 Acres
Acres 2.0
Lot Dimensions 144 x 609
Property Description
STATELY SOUTHERN HOME...LOCATED IN A PRESTIGIOUS NEIGHBORHOOD OVERLOOKING THE FLINT RIVER. GORGEOUS CUSTOM BUILT HOME WITH GLEAMING HARDWOOD FLOORING AND SOARING VAULTED CEILING IN GREAT ROOM. WALL OF WINDOWS FOR LOTS OF NATURAL SUNLIGHT. PERFECT OPEN FLOOR PLAN FOR LARGE GATHERINGS & ENTERTAINING FAMILY & FRIENDS. KITCHEN AREA IS A CHEF'S DREAM WITH ISLAND STOVE TOP, RAISED BAR AREA & STUNNING GRANITE. BREAKFAST AREA & MORNING JOIN KITCHEN FOR THE PERFECT COMBINATION. HEARTH ROOM FOR COZY EVENINGS WITH FIREPLACE. ISOLATED MAIN SUITE WITH TREY CEILING & BAY WINDOW.BATH WITH LARGE WHIRLPOOL TUB, SEPARATE SHOWER & HUGH CLOSET. BASEMENT INCLUDES: SAFE ROOM, HUGE HEATED/COOLED WORKSHOP-GARAGE.
Location
State AL
County Madison
Direction Traveling North On Winchester Road...Past New Walmart....Turn Left On Riverton Road...Turn Right On Edenshire Drive...Stay Left Where Road Splits....Home Is On The Left.
Rooms
Other Rooms Storm Shelter
Basement Basement, Crawl Space
Master Bedroom First
Bedroom 2 First
Bedroom 3 First
Bedroom 4 Second
Interior
Heating Central 2+, Gas(n/a use NGas or PGas)
Cooling Central 2+
Fireplaces Number 1
Fireplaces Type One, Wood Burning
Fireplace Yes
Appliance Cooktop, Dishwasher, Microwave, Oven, Refrigerator
Exterior
Exterior Feature Curb/Gutters, Fireplace, Sidewalk
Fence Partial, Wrought Iron
Utilities Available Underground Utilities
Waterfront Description River Front, Water Access
Street Surface Concrete
Porch Covered Porch, Deck, Front Porch, Patio
Building
Lot Description Sprinkler Sys, Wooded, Views
Sewer Septic Tank
Water Public
New Construction Yes
Schools
Elementary Schools Riverton Elementary
Middle Schools Riverton
High Schools Buckhorn
Others
HOA Name Edenshire
Tax ID 0807250000009.012
SqFt Source Appraiser
Read Less
Want to know what your home might be worth? Contact us for a FREE valuation!

Our team is ready to help you sell your home for the highest possible price ASAP

Copyright
Based on information from North Alabama MLS.
Bought with Averbuch Realty
GET MORE INFORMATION





