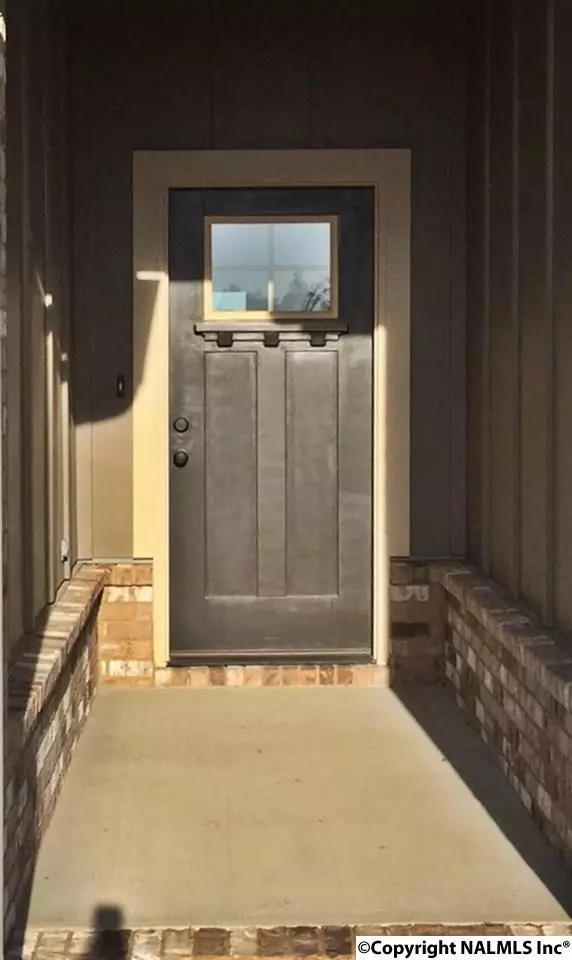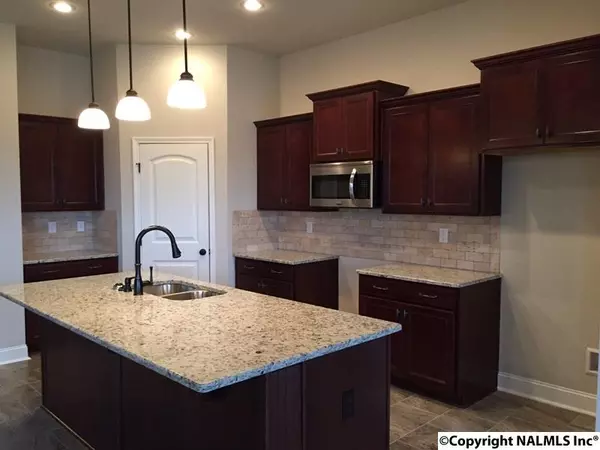$193,000
$199,400
3.2%For more information regarding the value of a property, please contact us for a free consultation.
17091 Fieldway Circle Harvest, AL 35749
3 Beds
2 Baths
1,917 SqFt
Key Details
Sold Price $193,000
Property Type Single Family Home
Sub Type Single Family Residence
Listing Status Sold
Purchase Type For Sale
Square Footage 1,917 sqft
Price per Sqft $100
Subdivision Plantation Park
MLS Listing ID 1051464
Sold Date 07/05/17
Style Open Floor Plan
Bedrooms 3
Full Baths 2
HOA Y/N No
Originating Board Valley MLS
Lot Dimensions 95 x 200
Property Description
Our TRENTON II B is an open & split design featuring Isolated Master suite w/ jetted soaking tub, separate shower, double vanity & lg walk thru closet to the laundry! granite tops & undermount sinks, bronze plumbing fixtures, built in shelving (pantry & closets), SS range, dishwasher & microwave hood, wood floors in LR, foyer & hall, crown molding, recessed & pendant lighting, radiant barrier roof decking, R-15 wall/R-38 attic insulation, TVA Energy Right Partner, wireless sec, brick, hardie ext accents, full sod, gutters & more. $3K Buyer Bonus plus $4000 closing w/app lender. Zoned for Huntsville City Schools AND Limestone Co DISTRICT CHOICE is available www.lcsk12.org
Location
State AL
County Limestone
Direction From Hwy 72w -Right On Old Railroad Bed Rd. -1.5 Miles, Turn Left On Capshaw Rd. -.5 Miles, Turn Right On Sanderson Rd. -Past Creekside Elementary School, Plantation Park Is On Right
Rooms
Master Bedroom First
Bedroom 2 First
Bedroom 3 First
Interior
Interior Features Low Flow Plumbing Fixtures
Heating Electric
Cooling Central 1
Fireplaces Type None
Fireplace No
Window Features Double Pane Windows
Appliance Dishwasher, Disposal, Microwave, Range
Exterior
Exterior Feature Curb/Gutters, Sidewalk
Garage Spaces 2.0
Utilities Available Underground Utilities
Street Surface Concrete
Porch Covered Patio, Covered Porch
Parking Type Attached, Garage Door Opener, Garage Faces Front, Two Car Garage
Building
Foundation Slab
Sewer Public Sewer
Water Public
New Construction Yes
Schools
Elementary Schools Providence Elementary
Middle Schools Williams
High Schools Columbia High
Others
SqFt Source Plans/Specs
Read Less
Want to know what your home might be worth? Contact us for a FREE valuation!

Our team is ready to help you sell your home for the highest possible price ASAP

Copyright
Based on information from North Alabama MLS.
Bought with A.H. Sotheby's Int. Realty

GET MORE INFORMATION





