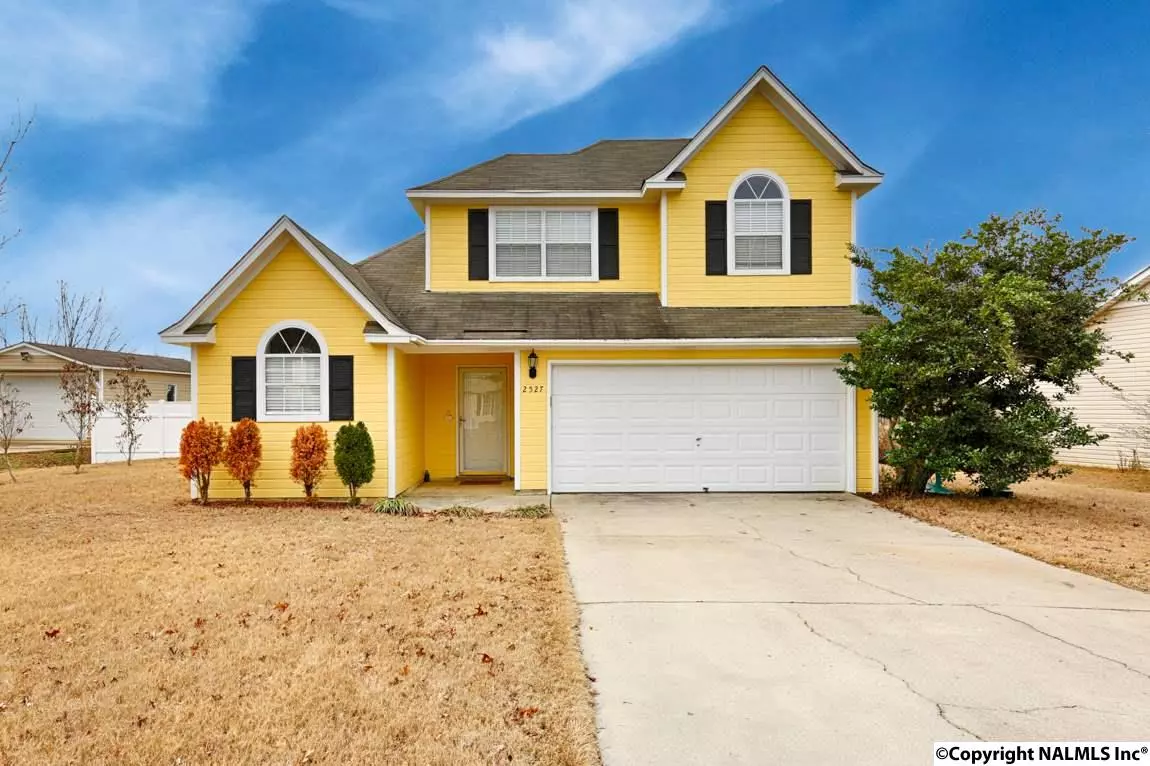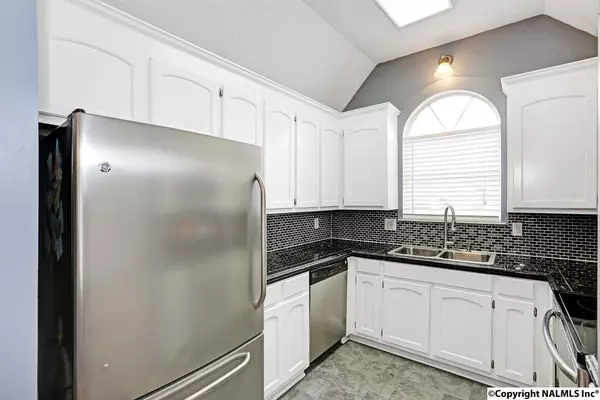$135,000
$139,900
3.5%For more information regarding the value of a property, please contact us for a free consultation.
2527 Pioneer Road SW Huntsville, AL 35803
3 Beds
3 Baths
1,426 SqFt
Key Details
Sold Price $135,000
Property Type Single Family Home
Sub Type Single Family Residence
Listing Status Sold
Purchase Type For Sale
Square Footage 1,426 sqft
Price per Sqft $94
Subdivision Autumn Ridge
MLS Listing ID 1061259
Sold Date 03/31/17
Bedrooms 3
Full Baths 2
Half Baths 1
HOA Y/N No
Originating Board Valley MLS
Year Built 1990
Lot Size 9,583 Sqft
Acres 0.22
Lot Dimensions 77 x 124
Property Description
Beautiful South Huntsville home just MINUTES from Redstone Arsenal Gate 3. This 3 bedroom beauty boasts a main level master suite, spacious living room with fire place, open dining room and contemporary kitchen with stylish backsplash. Other features include large fenced backyard, 2 car garage, and an abundance of natural light. You'll want to call this house your home! Just minutes to Walmart shopping center, area restaurants, and other local shopping. HVAC & Water Heater replaced in 2014, FRESH exterior paint and siding replacement (summer 2016)-paint has a transferable lifetime warranty and the workmanship has a two year transferable warranty.
Location
State AL
County Madison
Direction South Parkway, Right On Hobbs, Left On Bell, Right On Bonnie Oaks, Left On Autumn Creek, Left On Pioneer
Rooms
Master Bedroom First
Bedroom 2 Second
Bedroom 3 Second
Interior
Heating Central 1, Electric
Cooling Central 1
Fireplaces Number 1
Fireplaces Type One, Wood Burning
Fireplace Yes
Window Features Double Pane Windows
Appliance Dishwasher, Microwave, Range
Exterior
Exterior Feature Sidewalk
Garage Spaces 2.0
Fence Privacy
Porch Patio
Parking Type Attached, Garage Faces Front, Two Car Garage
Building
Foundation Slab
Sewer Public Sewer
Water Public
New Construction Yes
Schools
Elementary Schools Farley
Middle Schools Challenger
High Schools Grissom High School
Others
Tax ID 2406134004041.000
SqFt Source Plans/Specs
Read Less
Want to know what your home might be worth? Contact us for a FREE valuation!

Our team is ready to help you sell your home for the highest possible price ASAP

Copyright
Based on information from North Alabama MLS.
Bought with Better Homes & Gardens S Brnch

GET MORE INFORMATION





