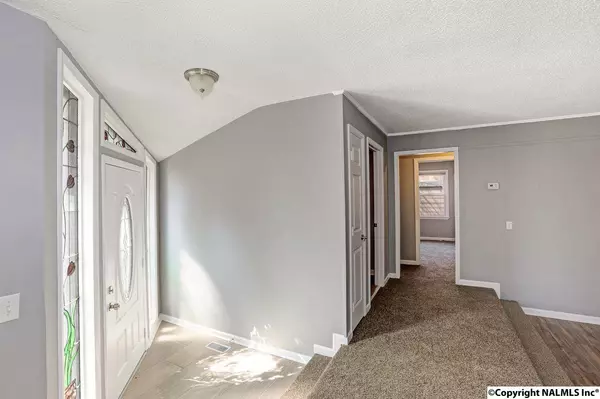$121,000
$129,900
6.9%For more information regarding the value of a property, please contact us for a free consultation.
4710 Rutledge Drive Huntsville, AL 35816
4 Beds
2 Baths
1,721 SqFt
Key Details
Sold Price $121,000
Property Type Single Family Home
Sub Type Single Family Residence
Listing Status Sold
Purchase Type For Sale
Square Footage 1,721 sqft
Price per Sqft $70
Subdivision Rutledge Heights
MLS Listing ID 1065115
Sold Date 05/26/17
Style Contemporary, Open Floor Plan
Bedrooms 4
Full Baths 1
Three Quarter Bath 1
HOA Y/N No
Originating Board Valley MLS
Year Built 1977
Lot Dimensions 81 x 148
Property Description
Completely remodeled house in a great neighborhood with a contemporary style extremely close to Oakwood University. This maintenance free home boast vinyl siding, an architectural shingle roof, and vinyl windows. As you enter you'll immediately notice brand new floors throughout, fresh paint, plenty of natural light, a double sided stone fireplace and a brand new kitchen! The never used Stainless steel appliances compliment the brand new soft close cabinets, granite countertops and the beautiful tile backsplash, all overlooking the backyard and the 29 X 13 deck! Three bedrooms including the master and two bathrooms are on the first floor. The fourth bedroom is downstairs with its own entry.
Location
State AL
County Madison
Direction From University/Hwy 72. North On Sparkman Dr, Right On Rutledge Dr, House Is On The Left.
Rooms
Basement Basement, Crawl Space
Master Bedroom First
Bedroom 2 First
Bedroom 3 First
Bedroom 4 First
Interior
Heating Natural Gas
Cooling Central 1
Fireplaces Number 1
Fireplaces Type One, Wood Burning
Fireplace Yes
Appliance Dishwasher, Disposal, Electric Water Heater, Microwave, Range, Refrigerator
Exterior
Garage Spaces 2.0
Fence Chain Link
Building
Sewer Public Sewer
Water Public
New Construction Yes
Schools
Elementary Schools Highland Elementary
Middle Schools Mcnair Junior High
High Schools Jemison
Others
Tax ID 1408282003072000
Read Less
Want to know what your home might be worth? Contact us for a FREE valuation!

Our team is ready to help you sell your home for the highest possible price ASAP

Copyright
Based on information from North Alabama MLS.
Bought with Coldwell Banker Of The Valley
GET MORE INFORMATION





