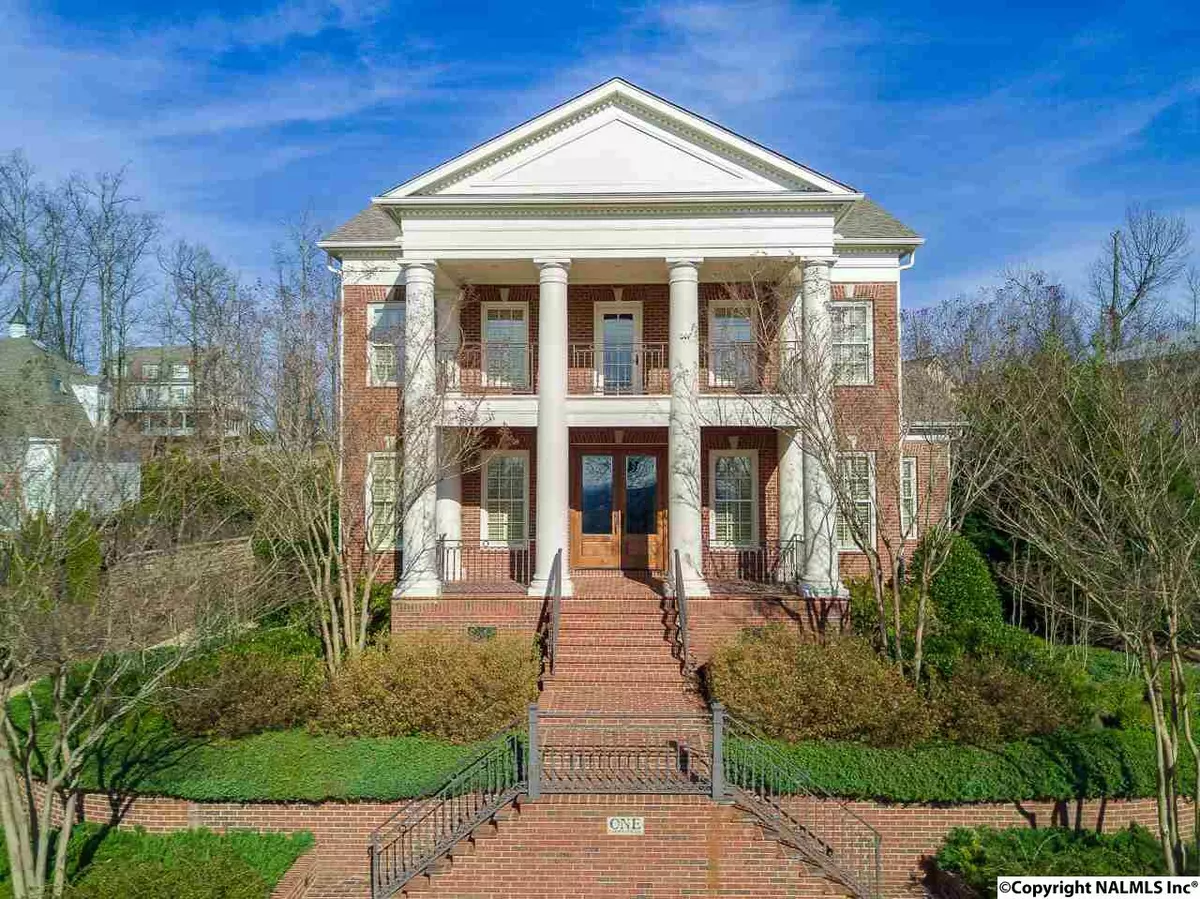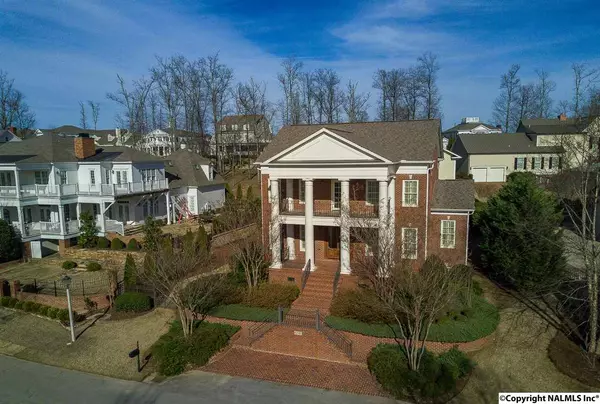$1,165,000
$1,250,000
6.8%For more information regarding the value of a property, please contact us for a free consultation.
1 Carnoustie Lane Huntsville, AL 35802
5 Beds
5 Baths
5,490 SqFt
Key Details
Sold Price $1,165,000
Property Type Single Family Home
Sub Type Single Family Residence
Listing Status Sold
Purchase Type For Sale
Square Footage 5,490 sqft
Price per Sqft $212
Subdivision The Ledges
MLS Listing ID 1065381
Sold Date 05/15/17
Style Traditional
Bedrooms 5
Full Baths 4
Half Baths 1
HOA Fees $357/qua
HOA Y/N Yes
Originating Board Valley MLS
Lot Dimensions 90 x 124
Property Description
Beautiful Colonial Home at the Ledges with breathtaking city views & hole # 2 of the golf course. This open floor plans offers hardwood floors on first and second floors. The chefs kitchen has wolf appliances with beautiful American cherry cabinets & granite countertops. The large family room has a wonderful fireplace with built ins that is open to the kitchen. Wonderful Master is located on the main floor. This house features secondary bedrooms with private baths, plus game room, downstairs den, safe room that could be made in to a wine cellar, media room, private study & more. Wonderful screened porch with FP Elevator goes to all three floors. Too many amenities to list. A MUST SEE!!!
Location
State AL
County Madison
Area Crest Park
Direction South On Cart T. Jones Drive Turn Left On To Ledges Drive To Through The Guard House Go To Main Stop Sign Turn Left On To Ledge View Drive Then Left On Carnoustie House Located Near Cul De Sac On Left
Rooms
Basement Basement
Master Bedroom First
Bedroom 2 Second
Bedroom 3 Second
Bedroom 4 Second
Interior
Heating Central 2+
Cooling Central 2+
Fireplaces Type Gas Log, Three +
Fireplace Yes
Appliance 48 Built In Refrig, Central Vac, Dishwasher, Disposal, Dryer, Gas Oven, Microwave, Oven, Range, Tankless Water Heater, Washer
Exterior
Fence Wrought Iron
Building
Sewer Public Sewer
Water Public
New Construction Yes
Schools
Elementary Schools Jones Valley
Middle Schools Huntsville
High Schools Huntsville
Others
HOA Name Ledges Homeowners Association
Tax ID 1805220000010.037
SqFt Source Appraiser
Read Less
Want to know what your home might be worth? Contact us for a FREE valuation!

Our team is ready to help you sell your home for the highest possible price ASAP

Copyright
Based on information from North Alabama MLS.
Bought with Keller Williams Realty
GET MORE INFORMATION





