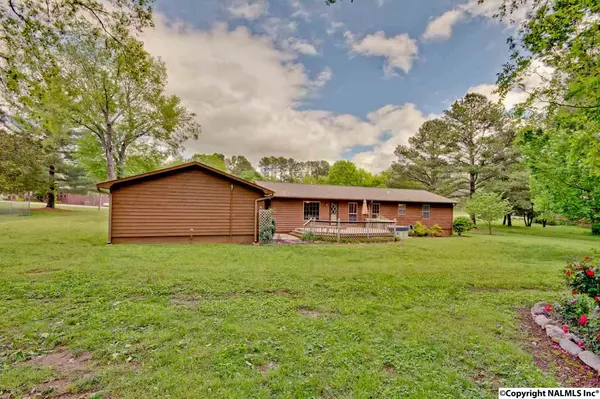$155,000
$155,000
For more information regarding the value of a property, please contact us for a free consultation.
5002 Fallbrook Circle Huntsville, AL 35811
3 Beds
2 Baths
1,650 SqFt
Key Details
Sold Price $155,000
Property Type Single Family Home
Sub Type Single Family Residence
Listing Status Sold
Purchase Type For Sale
Square Footage 1,650 sqft
Price per Sqft $93
Subdivision Blue Spring Gardens
MLS Listing ID 1068233
Sold Date 06/15/17
Bedrooms 3
Full Baths 2
HOA Y/N No
Originating Board Valley MLS
Lot Size 1.100 Acres
Acres 1.1
Property Description
BRAND NEW LISTING! This beautiful, updated 3 bd/2ba rancher sitting on a 1.1 acre treed lot just over Chapman Mtn. is the perfect starter home w/plenty of room for outdoor hobbies. Attached 2 car garage as well as 16x30 detached garage that is cooled w/electricity, water is the perfect workshop/husband hide-away! Home network ready w/CAT6 ethernet wiring throughout. Large, eat-in kitchen features gleaming granite counter tops, tile floors, updated appliances, and pantry. Spacious bonus room w/ hardwoods is a wonderful flex space for playroom, game room or entertainment area. Flooring allowance w/acceptable offer. Don't miss this charming rancher, it won't last long!
Location
State AL
County Madison
Direction Us-72 E Over Chapman Mountain, L Onto Moores Mill Road, R Onto Winchester Road For Approx. 2 Miles, L Onto Trailwood Drive, R Onto Fallbrook Circle. House Is On The Right.
Rooms
Basement Crawl Space
Master Bedroom First
Bedroom 2 First
Bedroom 3 First
Interior
Heating Central 1, Electric
Cooling Central 1
Fireplaces Number 1
Fireplaces Type One, See Remarks
Fireplace Yes
Appliance Dishwasher, Dryer, Electric Water Heater, Microwave, Range, Refrigerator, Washer
Exterior
Garage Spaces 2.0
Porch Covered Porch, Deck, Front Porch
Parking Type Detached, Garage Faces Front, See Remarks, Two Car Garage, Workshop in Garage
Building
Sewer Septic Tank
Water Public
New Construction Yes
Schools
Elementary Schools Mt Carmel Elementary
Middle Schools Riverton
High Schools Buckhorn
Others
Tax ID 0808341000115000
SqFt Source Appraiser
Read Less
Want to know what your home might be worth? Contact us for a FREE valuation!

Our team is ready to help you sell your home for the highest possible price ASAP

Copyright
Based on information from North Alabama MLS.
Bought with Re/Max Alliance

GET MORE INFORMATION





