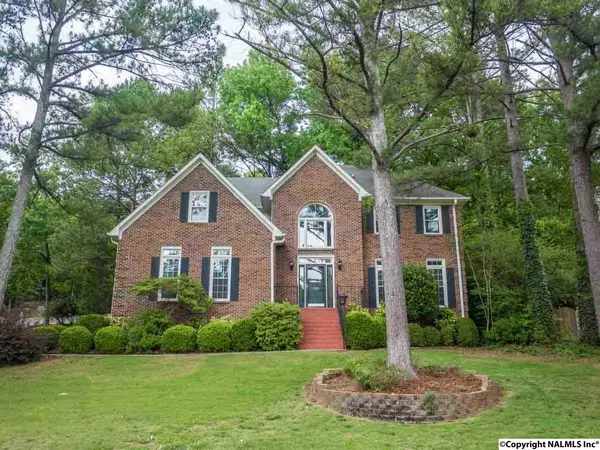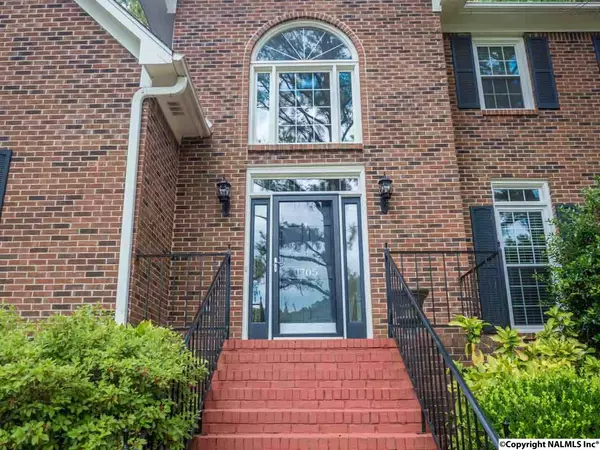$250,000
$250,000
For more information regarding the value of a property, please contact us for a free consultation.
1705 Rockridge Circle SE Huntsville, AL 35802
4 Beds
3 Baths
2,804 SqFt
Key Details
Sold Price $250,000
Property Type Single Family Home
Sub Type Single Family Residence
Listing Status Sold
Purchase Type For Sale
Square Footage 2,804 sqft
Price per Sqft $89
Subdivision Blevins Cove
MLS Listing ID 1069839
Sold Date 08/23/17
Bedrooms 4
Full Baths 2
Half Baths 1
HOA Y/N No
Originating Board Valley MLS
Year Built 1988
Lot Size 0.300 Acres
Acres 0.3
Lot Dimensions 132 x 118 x 113 x 96
Property Description
This 4 bedroom, 2 story home offers a stunning view of the mountains from your front porch! Indoor features include an updated kitchen with granite counters, stainless appliances, ceramic tile flooring, and a tile backsplash with under-cabinet lighting. Retreat to your large master suite and enjoy a trey ceiling and glamour bath with custom travertine tile flooring, separate double vanities, a huge walk-in closet, separate shower and oversized jetted tub. The formal dining room features beautiful wainscoting and patio access, and the living room offers heavy crown moulding. Other features include new upstairs AC unit, new light fixtures, floored attic, an irrigation system and newer windows.
Location
State AL
County Madison
Direction From Carl T. Jones, Head South On Bailey Cove, Turn Left Onto Blevins Gap, Left On Wildcreek Trail, Left On Cross Creek Rd, Right On Rockridge Circle, House Is On The Right.
Rooms
Basement Crawl Space
Master Bedroom Second
Bedroom 2 Second
Bedroom 3 Second
Bedroom 4 Second
Interior
Heating Central 2
Cooling Central 2
Fireplaces Number 1
Fireplaces Type One
Fireplace Yes
Appliance Dishwasher, Disposal, Microwave, Range
Exterior
Exterior Feature Curb/Gutters, Sidewalk
Garage Spaces 2.0
Utilities Available Underground Utilities
Street Surface Concrete
Porch Deck, Front Porch
Building
Lot Description Cul-De-Sac, Wooded
Water Public
New Construction Yes
Schools
Elementary Schools Weatherly Heights
Middle Schools Mountain Gap
High Schools Grissom High School
Others
Tax ID 1808281001077000
SqFt Source Appraiser
Read Less
Want to know what your home might be worth? Contact us for a FREE valuation!

Our team is ready to help you sell your home for the highest possible price ASAP

Copyright
Based on information from North Alabama MLS.
Bought with Zzera Ben Porter- Main
GET MORE INFORMATION





