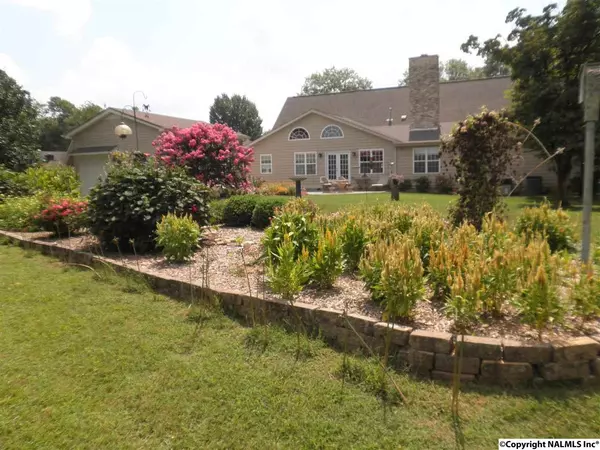$292,500
$299,900
2.5%For more information regarding the value of a property, please contact us for a free consultation.
919 Tascosa Drive Huntsville, AL 35802
4 Beds
4 Baths
3,610 SqFt
Key Details
Sold Price $292,500
Property Type Single Family Home
Sub Type Single Family Residence
Listing Status Sold
Purchase Type For Sale
Square Footage 3,610 sqft
Price per Sqft $81
Subdivision Bailey Cove Estates
MLS Listing ID 1071590
Sold Date 10/11/17
Bedrooms 4
Full Baths 3
Three Quarter Bath 1
HOA Y/N No
Originating Board Valley MLS
Year Built 1964
Lot Dimensions 41 x 31 x 144
Property Description
You will fall in love with this unique home on a large lot. Lots of space to spread out in or cuddle up in front of the fireplace. There are lots of hardwd flrs, an updated kitchen with granite, updated master bath and recent additions of an office and a huge sun room overlooking the patio and flower gardens. 2 bedrms on 1st flr. In the large back yard there is also a detached garage with power for all your workshp needs.This home is loaded with storage space and there is a butler's pantry that has a dumbwaiter and a laundry chute. The huge rec rm on the second flr has space for TV or games. An additional 48.14 feet x 190 feet have been deeded to this property across the back of the lot.
Location
State AL
County Madison
Direction From Jones Valley, South On Bailey Cove, Right On Riviera, Right On Tascosa.
Rooms
Other Rooms Det. Bldg
Basement Crawl Space
Master Bedroom First
Bedroom 2 First
Bedroom 3 Second
Bedroom 4 Second
Interior
Heating Central 2, Natural Gas
Cooling Central 2
Fireplaces Number 1
Fireplaces Type Gas Log, One
Fireplace Yes
Appliance Cooktop, Dishwasher, Disposal, Oven, Tankless Water Heater
Exterior
Exterior Feature Curb/Gutters
Garage Spaces 2.0
Fence Partial
Porch Covered Porch, Patio
Parking Type Attached, Detached, Garage Door Opener, Two Car Garage, Workshop in Garage
Building
Lot Description Sprinkler Sys, Wooded
Foundation Slab
Sewer Public Sewer
Water Public
New Construction Yes
Schools
Elementary Schools Whitesburg
Middle Schools Whitesburg
High Schools Grissom High School
Others
Tax ID 1809291002012000&1804200002039
SqFt Source Appraiser
Read Less
Want to know what your home might be worth? Contact us for a FREE valuation!

Our team is ready to help you sell your home for the highest possible price ASAP

Copyright
Based on information from North Alabama MLS.
Bought with @homes Realty Group

GET MORE INFORMATION





