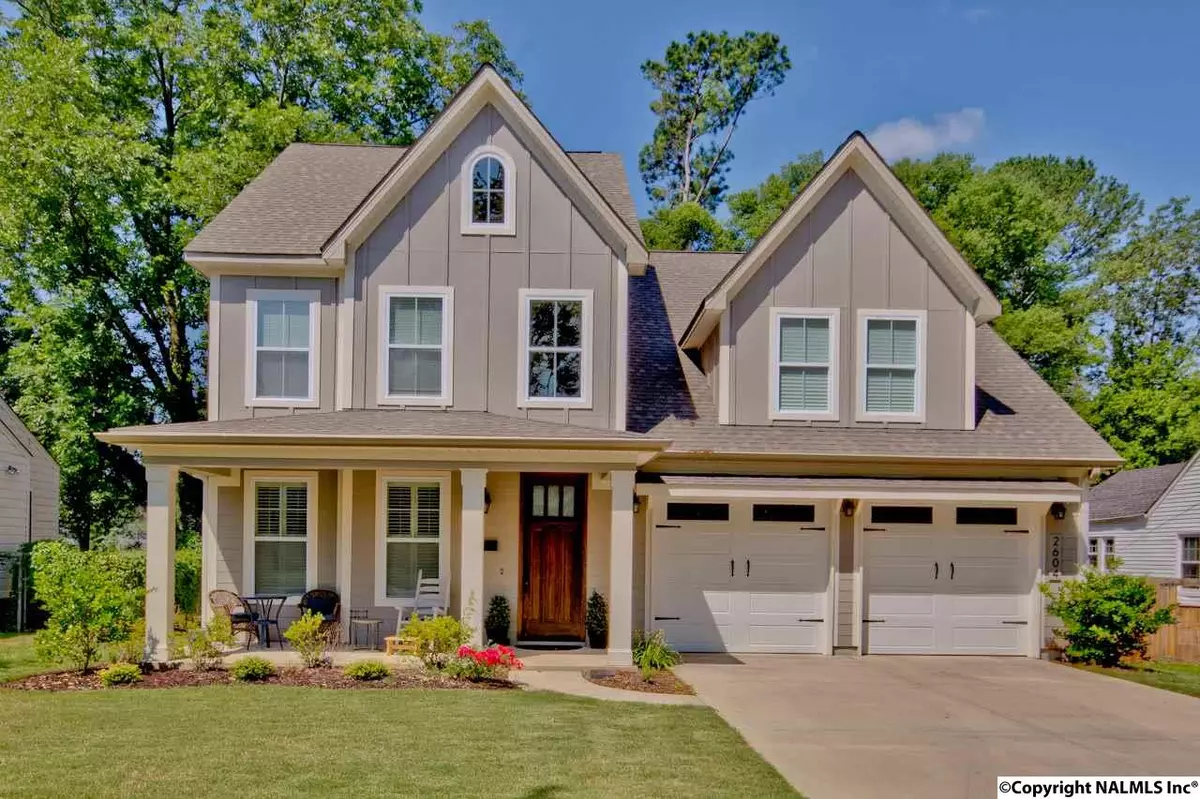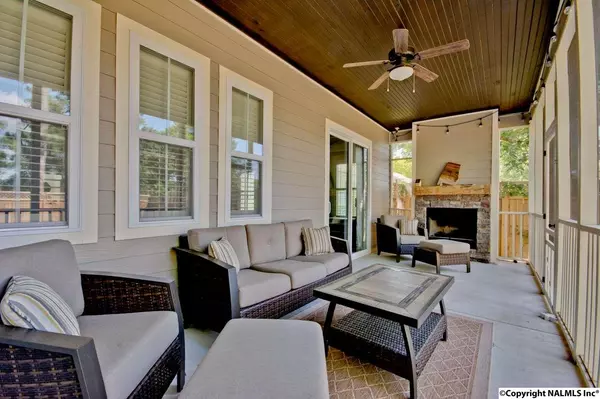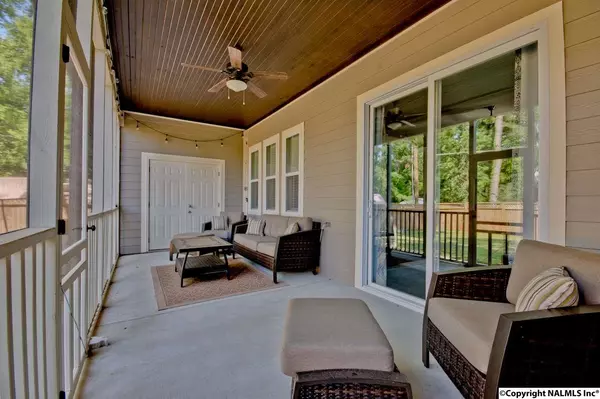$399,900
$399,900
For more information regarding the value of a property, please contact us for a free consultation.
2604 Poincianna Street Huntsville, AL 35801
4 Beds
3 Baths
2,615 SqFt
Key Details
Sold Price $399,900
Property Type Single Family Home
Sub Type Single Family Residence
Listing Status Sold
Purchase Type For Sale
Square Footage 2,615 sqft
Price per Sqft $152
Subdivision Mayfair
MLS Listing ID 1072550
Sold Date 08/11/17
Style Bungalow/Craftsman
Bedrooms 4
Full Baths 3
HOA Y/N No
Originating Board Valley MLS
Lot Size 9,583 Sqft
Acres 0.22
Lot Dimensions 60 x 155
Property Description
Less than 2 year old home in the heart of the Medical District. Walking distance to Mayfair park and minutes from downtown Huntsville, Research Park, and Redstone Arsenal. This custom home features hardwoods, detailed trim work, an open floor plan and all of the extras. The master BR is located on the main level along with a 2nd BR/office. You will love the kitchen complete with granite countertops, gas cooking range, and great storage. The master BR is spacious with a wonderful bath including walk in shower, separate tub, his/her vanities. The backyard has privacy along with a screened in porch and fireplace. 2 BRs up along with almost 400 sqft of walk in attic. 2 car garage.
Location
State AL
County Madison
Direction South On Whitesburg, Right On Center, Right On Poincianna, House Is On The Left
Rooms
Master Bedroom First
Bedroom 2 First
Bedroom 3 Second
Bedroom 4 Second
Interior
Heating Central 2, Natural Gas
Cooling Central 2
Fireplaces Number 1
Fireplaces Type One
Fireplace Yes
Exterior
Garage Spaces 2.0
Building
Foundation Slab
New Construction Yes
Schools
Elementary Schools Jones Valley
Middle Schools Huntsville
High Schools Huntsville
Others
Tax ID 1701121003013000
SqFt Source Plans/Specs
Read Less
Want to know what your home might be worth? Contact us for a FREE valuation!

Our team is ready to help you sell your home for the highest possible price ASAP

Copyright
Based on information from North Alabama MLS.
Bought with Keller Williams Realty
GET MORE INFORMATION





