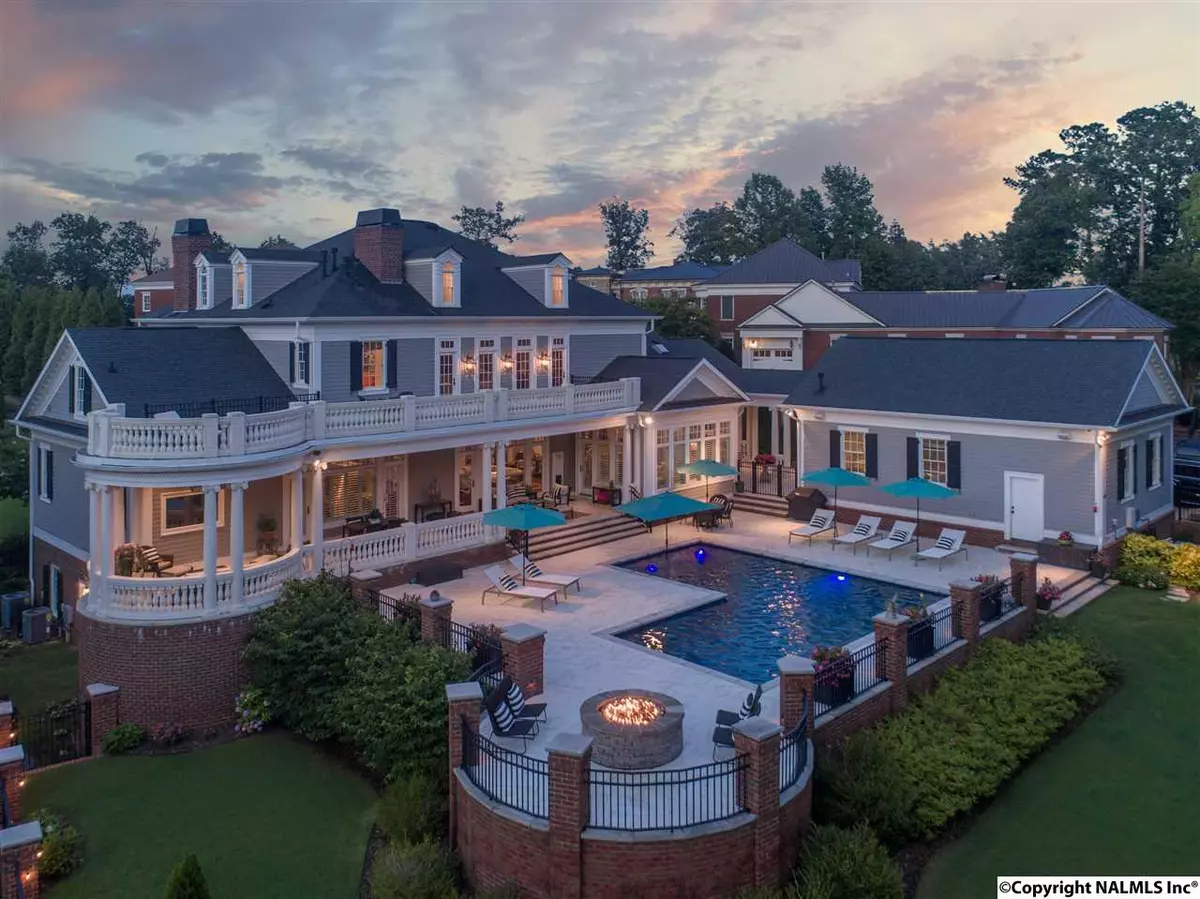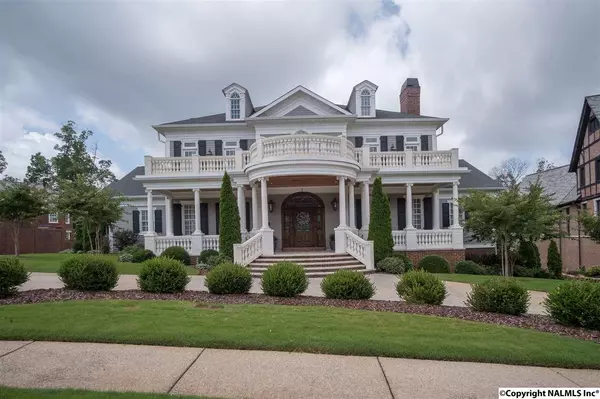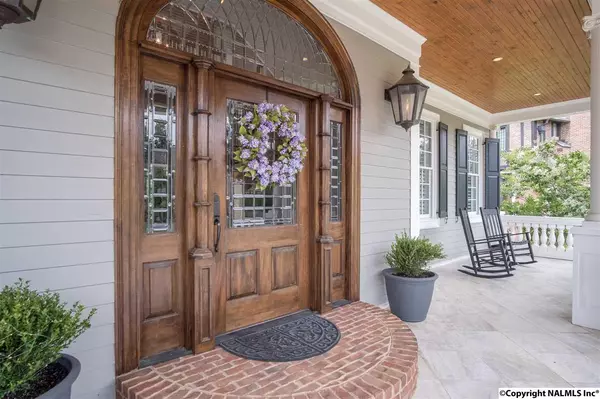$1,975,000
$2,499,000
21.0%For more information regarding the value of a property, please contact us for a free consultation.
4 Ledge View Drive Huntsville, AL 35802
5 Beds
6 Baths
8,780 SqFt
Key Details
Sold Price $1,975,000
Property Type Single Family Home
Sub Type Single Family Residence
Listing Status Sold
Purchase Type For Sale
Square Footage 8,780 sqft
Price per Sqft $224
Subdivision The Ledges
MLS Listing ID 1073339
Sold Date 11/15/17
Style Bungalow/Craftsman, Open Floor Plan, See Remarks
Bedrooms 5
Full Baths 5
Half Baths 1
HOA Fees $456/qua
HOA Y/N Yes
Originating Board Valley MLS
Year Built 2011
Lot Dimensions 101 x 169 x 192 x 186
Property Description
Details: WWW.4LedgeView.com Let us welcome you into the Ledges Family! This New England Craftsman's backyard is nestled into the 13th green and is an open concept home with 5 BR and 7BAs.The home welcomes you through the grand entrance way and draws you to the courtyard, veranda and custom pool area that's perfect for entertaining. You can expect stunning city views during the fall and winter, with the comfort of shade and privacy in the spring and summer. Riding the elevator to the basement is a man's dream. Along with a bedroom and full bath, the lowest level boasts 8' concrete walls, a vaulted door, custom cabinets, soundproof and temperature controlled safe room.
Location
State AL
County Madison
Area Huntsville Mountain
Direction South On Carl T Jones, Turn Left Onto Ledges Drive, Right Onto Ledge View Drive, Home Is On The Right Side In The Estate Section.
Rooms
Other Rooms Storm Shelter
Basement Crawl Space
Master Bedroom First
Bedroom 2 Second
Bedroom 3 Second
Bedroom 4 Basement
Interior
Interior Features Low Flow Plumbing Fixtures
Heating Central 2+, Natural Gas
Cooling Central 2+
Fireplaces Type Gas Log, Three +
Fireplace Yes
Window Features Double Pane Windows
Appliance 48 Built In Refrig, Dishwasher Drawer, Disposal, Double Oven, Dryer, Gas Oven, Grill Top, Ice Maker, Microwave Drawer, Range, Tankless Water Heater, Trash Compactor, Warming Drawer, Washer, Wine Cooler
Exterior
Exterior Feature Curb/Gutters, Drive- Circular, Fireplace, Sidewalk
Garage Spaces 3.0
Fence Wrought Iron
Pool In Ground
Utilities Available Underground Utilities
Amenities Available Clubhouse, Common Grounds, Pool
View Bluff/Brow
Street Surface Concrete
Handicap Access 36 Inch Doors, Stall Shower
Porch Covered Patio, Covered Porch, Front Porch, Patio
Private Pool true
Building
Lot Description Cul-De-Sac, Secluded, Sprinkler Sys, Wooded, Views
New Construction Yes
Schools
Elementary Schools Jones Valley
Middle Schools Huntsville
High Schools Huntsville
Others
HOA Name The Ledges Community Association
HOA Fee Include Trash, Maintenance Grounds
Tax ID 1808270000008011
Read Less
Want to know what your home might be worth? Contact us for a FREE valuation!

Our team is ready to help you sell your home for the highest possible price ASAP

Copyright
Based on information from North Alabama MLS.
Bought with Keller Williams Realty
GET MORE INFORMATION





