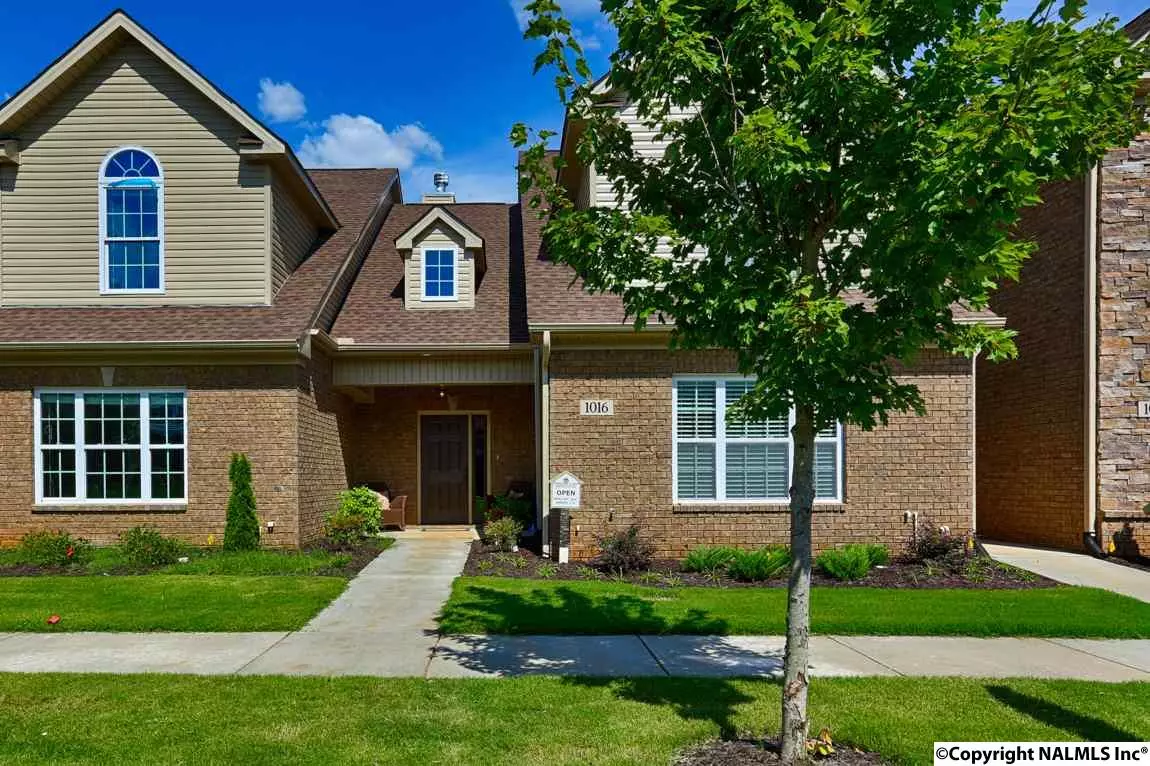$220,715
$213,400
3.4%For more information regarding the value of a property, please contact us for a free consultation.
1034 Cresent Falls Huntsville, AL 35806
2 Beds
2 Baths
1,686 SqFt
Key Details
Sold Price $220,715
Property Type Townhouse
Sub Type Townhouse
Listing Status Sold
Purchase Type For Sale
Square Footage 1,686 sqft
Price per Sqft $130
Subdivision Overland Cove
MLS Listing ID 1075141
Sold Date 10/26/18
Style Open Floor Plan, Traditional
Bedrooms 2
Full Baths 2
HOA Fees $50/ann
HOA Y/N Yes
Originating Board Valley MLS
Lot Size 5,227 Sqft
Acres 0.12
Lot Dimensions 130 x 40
Property Description
THIS ELEGANT CUSTOM HOME IS A BEAUTIFUL ALDERWOOD FLOORPLAN. IT IS A HEAVILY SOUGHT AFTER RANCH STYLE LAYOUT, EQUIPPED WITH HARDWOOD THROUGHOUT, GRANITE, OPEN KITCHEN, LARGE GATHERING ROOM WITH FIRE PLACE & HIGH CEILINGS. MASTER BATH INCLUDES CUSTOM DESIGN ZERO ENTRY TILED SHOWER. 2ND BEDROOM IS ISOLATED FOR PRIVACY. FEATURES A SPACIOUS FLEX ROOM THAT IS PERFECT AS HOME OFFICE OR DINING ROOM! REAR YARD HAS ACCESS TO ALLEY WITH 2 CAR GARAGE AND STORAGE SPACE! OVERLAND COVE IS A WELL ESTABLISHED COMMUNITY WITH A CARE FREE LIFESTYLE RESORT STYLE POOL, CLUBHOUSE, AND GYM. OVER SIZED SIDEWALKS AND URBAN STREETSCAPE. COMPLETION TARGET DATE IS SPRING 2018
Location
State AL
County Madison
Direction On University Drive (Hwy 72) Turn On Providence, Continue Straight At The Round A Bout. Rd Becomes Indian Creek Just Past The Plumber Light Turn Right Into Overland Cove At Caution Light.
Rooms
Master Bedroom First
Bedroom 2 First
Interior
Heating Central 1, Electric
Cooling Central 1
Fireplaces Number 1
Fireplaces Type One
Fireplace Yes
Window Features Double Pane Windows
Exterior
Exterior Feature Curb/Gutters, Fireplace, Sidewalk
Garage Spaces 2.0
Pool In Ground
Utilities Available Underground Utilities
Amenities Available Clubhouse, Common Grounds, Pool
Porch Patio
Private Pool true
Building
Lot Description Sprinkler Sys
Foundation Slab
Sewer Public Sewer
New Construction Yes
Schools
Elementary Schools Providence Elementary
Middle Schools Williams
High Schools Columbia High
Others
HOA Name Woodland Homes
HOA Fee Include Pest Control, Termite Contract, Maintenance Grounds
SqFt Source Plans/Specs
Read Less
Want to know what your home might be worth? Contact us for a FREE valuation!

Our team is ready to help you sell your home for the highest possible price ASAP

Copyright
Based on information from North Alabama MLS.
Bought with A.H. Sotheby's Int. Realty
GET MORE INFORMATION


