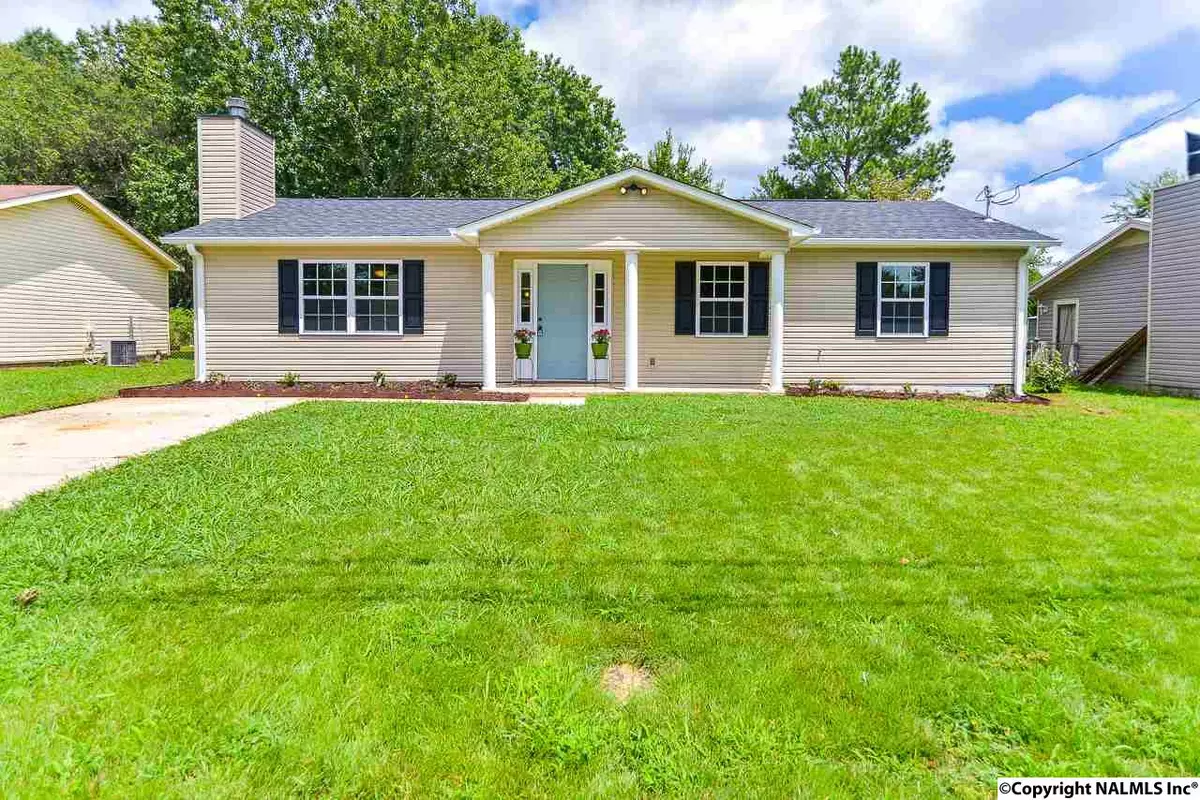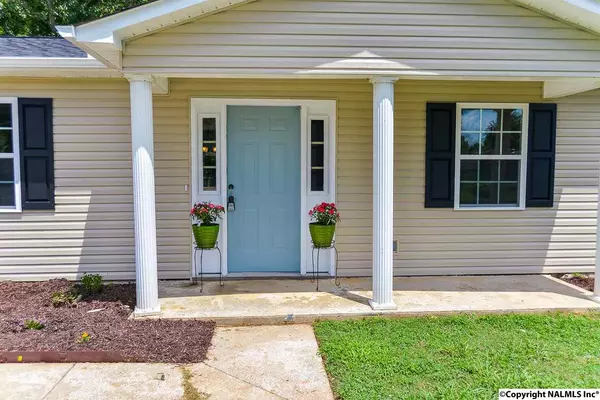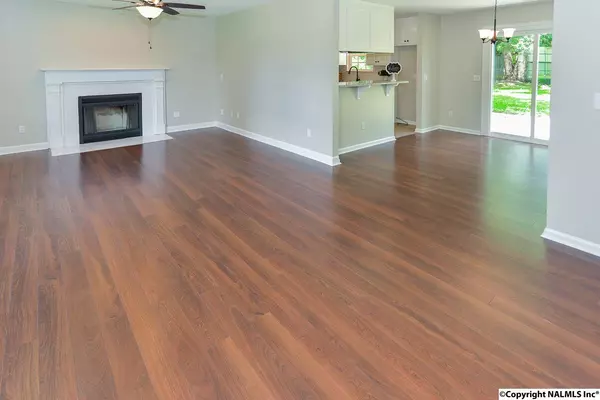$116,000
$116,900
0.8%For more information regarding the value of a property, please contact us for a free consultation.
2516 Pioneer Road SW Huntsville, AL 35803
3 Beds
2 Baths
1,272 SqFt
Key Details
Sold Price $116,000
Property Type Single Family Home
Sub Type Single Family Residence
Listing Status Sold
Purchase Type For Sale
Square Footage 1,272 sqft
Price per Sqft $91
Subdivision Sandhurst Park
MLS Listing ID 1076574
Sold Date 09/25/17
Bedrooms 3
Full Baths 1
Three Quarter Bath 1
HOA Y/N No
Originating Board Valley MLS
Lot Dimensions 65 x 120
Property Description
Beautifully renovated 3 bedroom home inside and out! New Oil Rubbed Bronze finishes throughout to include: all new lighting, all new plumbing and shower fixtures, all new cabinet and door hardware. Other new features include: New frieze carpet in bedrooms, Beautiful new wood laminate flooring in living and dining room, baths and kitchen have custom granite counters and tile floors. Custom updated kitchen with gorgeous granite countertops and subway tile backsplash, NEW stainless steel Whirlpool appliances, NEW garbage disposal, NEW custom tile flooring, Brand new exterior with NEW vinyl siding, NEW vinyl windows and NEW 30 year architectural roof! New HVAC system installed! Fenced yard!
Location
State AL
County Madison
Direction Go South Memorial Parkway (Us-231 S),Turn Right On Hobbs Rd, Left On Bell Rd, Right On Bonnie Oaks Dr, Left On Sandhurst Dr, Right On Pioneer Rd, Home On Right.
Rooms
Master Bedroom First
Bedroom 2 First
Bedroom 3 First
Interior
Heating Central 1
Cooling Central 1
Fireplaces Number 1
Fireplaces Type One
Fireplace Yes
Appliance Dishwasher, Range
Exterior
Fence Chain Link
Porch Covered Porch, Front Porch, Patio
Building
Lot Description Wooded
Foundation Slab
Sewer Public Sewer
Water Public
New Construction Yes
Schools
Elementary Schools Farley
Middle Schools Challenger
High Schools Grissom High School
Others
Tax ID 2406134002072.000
Read Less
Want to know what your home might be worth? Contact us for a FREE valuation!

Our team is ready to help you sell your home for the highest possible price ASAP

Copyright
Based on information from North Alabama MLS.
Bought with Better Homes & Gardens S Brnch
GET MORE INFORMATION





