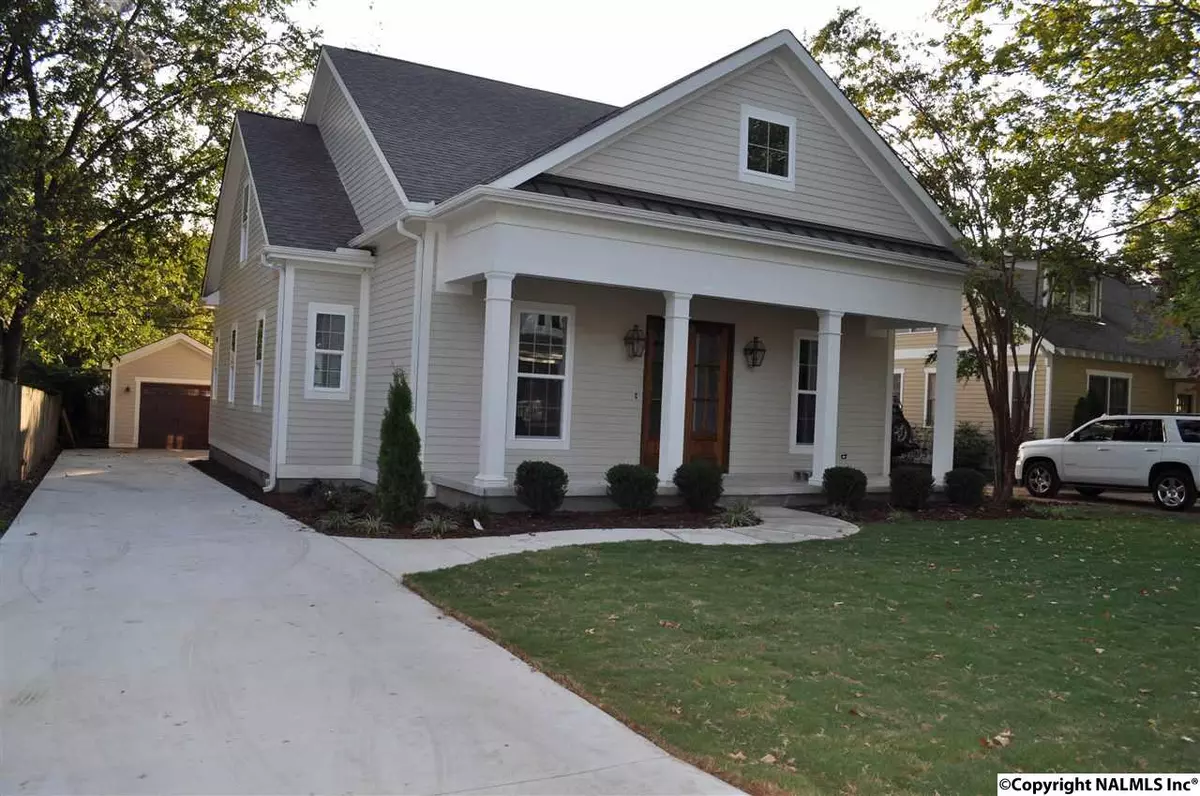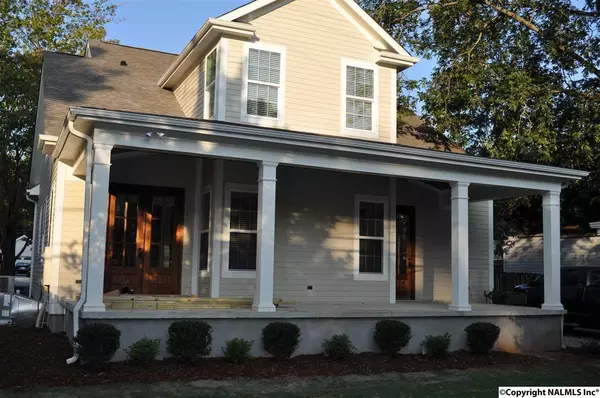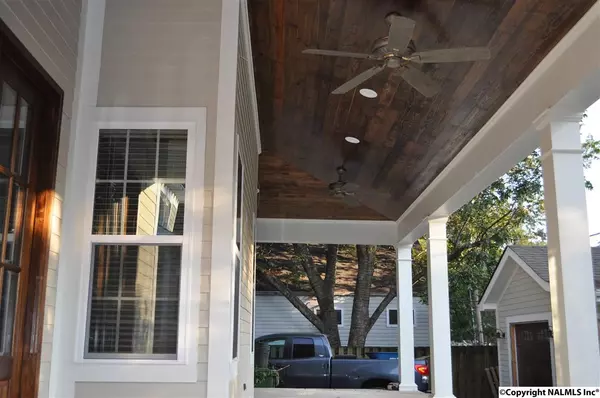$470,000
$479,000
1.9%For more information regarding the value of a property, please contact us for a free consultation.
2718 Overton Road SE Huntsville, AL 35801
4 Beds
4 Baths
2,935 SqFt
Key Details
Sold Price $470,000
Property Type Single Family Home
Sub Type Single Family Residence
Listing Status Sold
Purchase Type For Sale
Square Footage 2,935 sqft
Price per Sqft $160
Subdivision Mayfair
MLS Listing ID 1076772
Sold Date 10/30/17
Style Bungalow/Craftsman, Open Floor Plan, Traditional
Bedrooms 4
Full Baths 3
Half Baths 1
HOA Y/N No
Originating Board Valley MLS
Year Built 2017
Lot Dimensions 60 x 128
Property Description
Construction is almost complete on this incredible Southern Living floor plan. This spacious home has 10 ft ceilings, 8 ft doors, 5 in oak hardwood floors, office, bonus room and loft area on the 2nd floor. The kitchen is a combo of new and old with 100+ yr old oak columns, honed marble countertops, a wet bar, walk in pantry, 36 in gas cooktop, double ovens and a Rohl faucet. The Master Bath has a custom walk in shower with a marble surround tub, an 8 ft vanity and large walk in closet. This house is set up to entertain with an open floor plan, a large back porch with vaulted ceilings, an outdoor porch attached to the single car garage and an in-ceiling Polk audio system throughout.
Location
State AL
County Madison
Direction From The Parkway Go East On Drake, Turn Left (North) On Overton Road. House Is On The Left.
Rooms
Basement Crawl Space
Master Bedroom First
Bedroom 2 Second
Bedroom 3 Second
Bedroom 4 Second
Interior
Heating Central 2, Electric, Natural Gas
Cooling Central 2
Fireplaces Number 1
Fireplaces Type Gas Log, One
Fireplace Yes
Appliance Cooktop, Dishwasher, Disposal, Double Oven, Electric Water Heater, Grill Top
Exterior
Garage Spaces 1.0
Fence Privacy
Building
Sewer Public Sewer
New Construction Yes
Schools
Elementary Schools Jones Valley
Middle Schools Huntsville
High Schools Huntsville
Others
Tax ID 30289
SqFt Source Plans/Specs
Read Less
Want to know what your home might be worth? Contact us for a FREE valuation!

Our team is ready to help you sell your home for the highest possible price ASAP

Copyright
Based on information from North Alabama MLS.
Bought with Coldwell Banker Of The Valley
GET MORE INFORMATION





