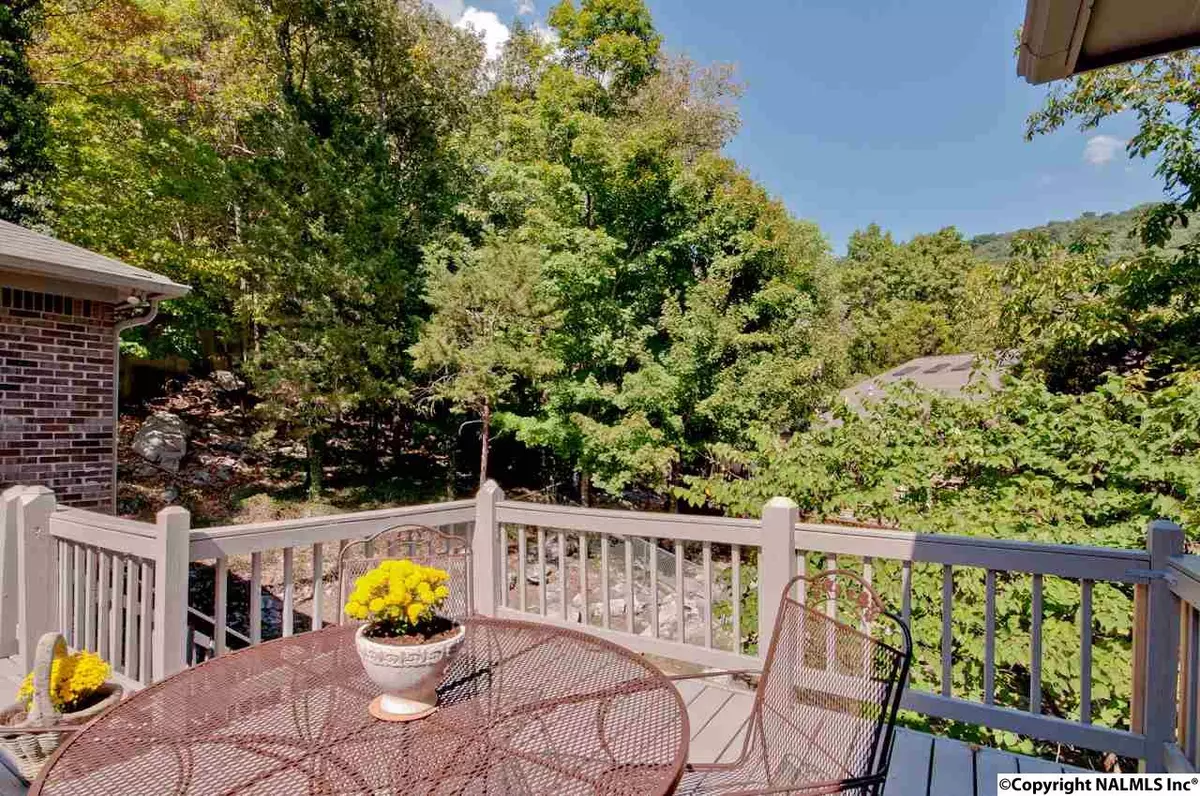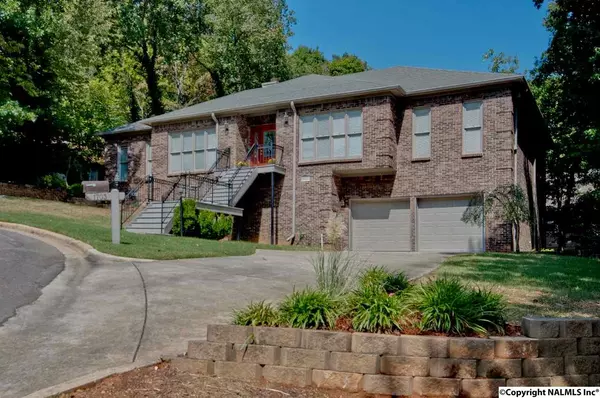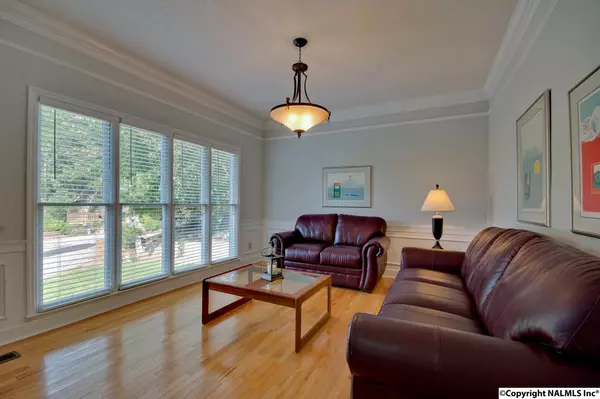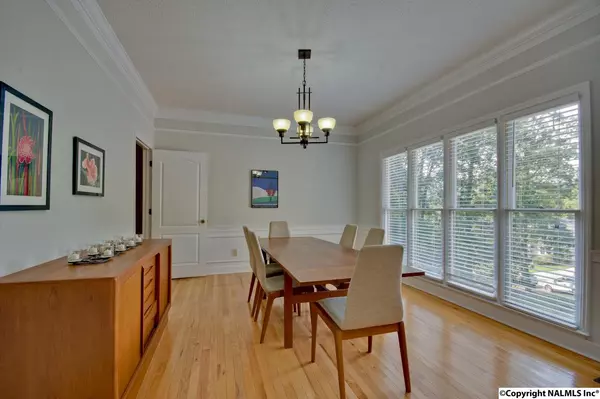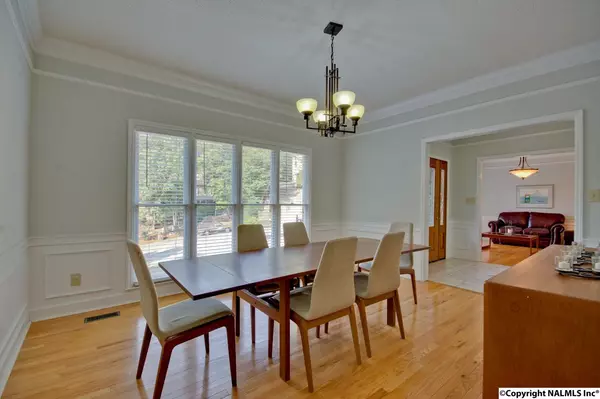$247,500
$255,000
2.9%For more information regarding the value of a property, please contact us for a free consultation.
1703 Rockridge Circle Huntsville, AL 35802
4 Beds
3 Baths
3,149 SqFt
Key Details
Sold Price $247,500
Property Type Single Family Home
Sub Type Single Family Residence
Listing Status Sold
Purchase Type For Sale
Square Footage 3,149 sqft
Price per Sqft $78
Subdivision Blevins Cove
MLS Listing ID 1077754
Sold Date 05/02/18
Style BsmtRanch
Bedrooms 4
Full Baths 2
Half Baths 1
HOA Y/N No
Originating Board Valley MLS
Year Built 1988
Lot Size 0.300 Acres
Acres 0.3
Lot Dimensions 99 x 166 x 149 x 143
Property Description
MOVE IN READY! Golden Oak floors, tiled wet areas & freshly painted. A safe front entry with Tech decking & lighted steps. Large dream kitchen boasting granite counters, stainless steel appliances & wine cooler; plus, butler's bar with prep sink, desk & even more storage space! Enjoy time relaxing in the family room with fireplace & access to the back deck where you can take in some amazing mountain views. The formal Living & Dining rooms feature beautiful crown molding & chair railing. Isolated Master Suite with updated bath & 2 walk in closets. Magnificent bonus room with 2 walls of built ins is perfect for a home office or library. Lots of storage throughout home!
Location
State AL
County Madison
Direction From Bailey Cove Road-Turn East Onto Blevins Gap Road-Turn Left Onto Wildcreek Trail-Turn Left Onto Cross Creek Road-Turn Right Into Rockridge Circle.
Rooms
Other Rooms Storm Shelter
Basement Basement, Crawl Space
Master Bedroom First
Bedroom 2 First
Bedroom 3 First
Bedroom 4 First
Interior
Heating Central 1, Natural Gas
Cooling Central 1
Fireplaces Number 1
Fireplaces Type One, Wood Burning
Fireplace Yes
Window Features Double Pane Windows
Appliance Dishwasher, Disposal, Double Oven, Microwave, Range, Wine Cooler
Exterior
Exterior Feature Curb/Gutters
Garage Spaces 2.0
Fence Chain Link
Utilities Available Underground Utilities
Street Surface Concrete
Porch Covered Porch, Deck, Front Porch
Building
Lot Description Cul-De-Sac, Wooded, Views
Sewer Public Sewer
Water Public
New Construction Yes
Schools
Elementary Schools Weatherly Heights
Middle Schools Mountain Gap
High Schools Grissom High School
Others
Tax ID 1808281001076000
Read Less
Want to know what your home might be worth? Contact us for a FREE valuation!

Our team is ready to help you sell your home for the highest possible price ASAP

Copyright
Based on information from North Alabama MLS.
Bought with Leading Edge R.E. Group-Mad.
GET MORE INFORMATION

