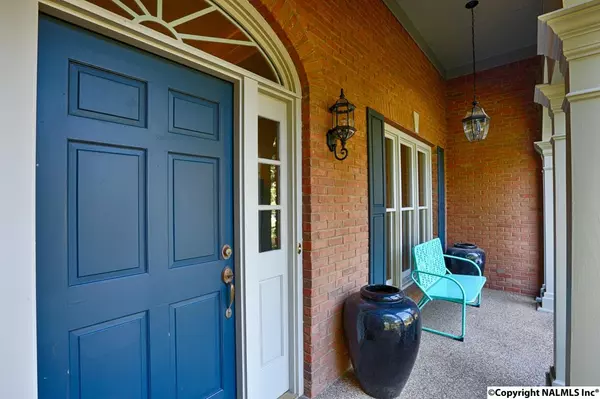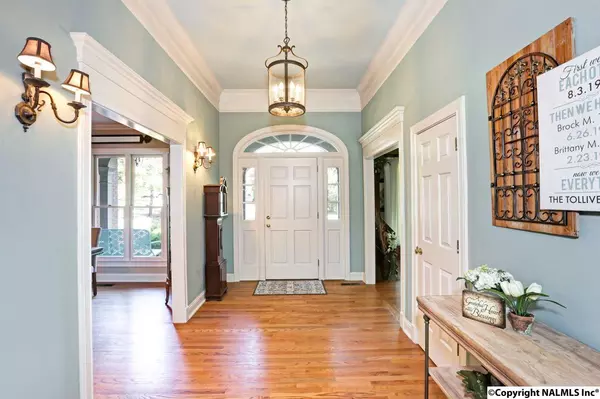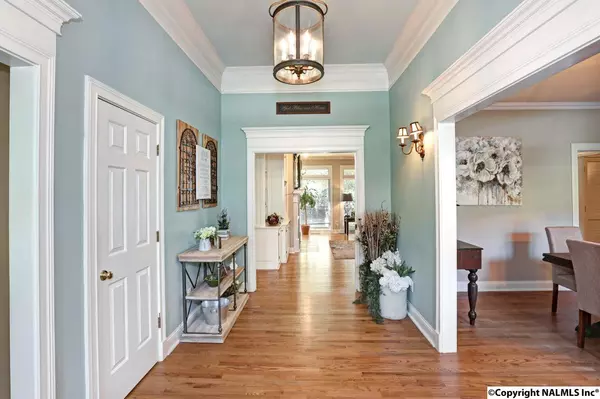$408,800
$410,000
0.3%For more information regarding the value of a property, please contact us for a free consultation.
162 Sandy Drive Huntsville, AL 35811
5 Beds
6 Baths
4,541 SqFt
Key Details
Sold Price $408,800
Property Type Single Family Home
Sub Type Single Family Residence
Listing Status Sold
Purchase Type For Sale
Square Footage 4,541 sqft
Price per Sqft $90
Subdivision Colemont Acres
MLS Listing ID 1078105
Sold Date 05/04/18
Bedrooms 5
Full Baths 3
Half Baths 2
Three Quarter Bath 1
HOA Y/N No
Originating Board Valley MLS
Lot Size 2.000 Acres
Acres 2.0
Lot Dimensions 175 x 500
Property Description
Chosen as HOME OF THE WEEK! Southern elegance awaits you in this 5 bdrm/6 bath basement home. Nestled on 2 acres of park-like, landscaped yard complete w/outdoor kitchen & water feature, a circular drive & grand foyer w/10ft ceilings, heavy crown molding, wood floors & pocket doors give you a preview of what is to come. Main floor showcases the formal living rm, formal dining rm, family rm w/cozy fireplace & built-ins, spacious kitchen w/granite, laundry rm, huge Master retreat along w/another bedrm or office. Upstairs you will find 3 more extra-large bedrms & amazing floored attic. The finished walk-out basement consists of a bonus room, ¾ bath, closet w/reading nook & an amazing workshop.
Location
State AL
County Madison
Direction Highway 72 East, Left On Moores Mills, Go Over 2nd Set Of Railroad Tracts And Immediately Turn Left On Chase, Right On Colemont, Left On Sandy. House Is On The Left.
Rooms
Basement Basement
Master Bedroom First
Bedroom 2 First
Bedroom 3 Second
Bedroom 4 Second
Interior
Heating Central 2
Cooling Central 2
Fireplaces Number 1
Fireplaces Type One
Fireplace Yes
Window Features Double Pane Windows
Exterior
Garage Spaces 2.0
Fence Other
Building
Sewer Septic Tank
Water Public
New Construction Yes
Schools
Elementary Schools Mt Carmel Elementary
Middle Schools Riverton
High Schools Buckhorn
Others
Tax ID 0891303080003034.000
SqFt Source See Remarks
Read Less
Want to know what your home might be worth? Contact us for a FREE valuation!

Our team is ready to help you sell your home for the highest possible price ASAP

Copyright
Based on information from North Alabama MLS.
Bought with Weichert Realtors-The Sp Plce
GET MORE INFORMATION





