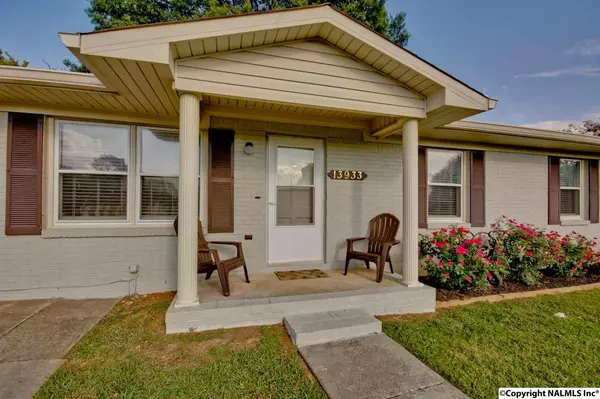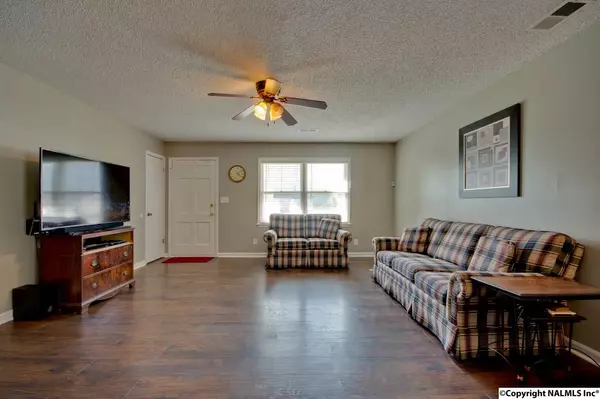$115,000
$115,900
0.8%For more information regarding the value of a property, please contact us for a free consultation.
13933 Wyandotte Drive Huntsville, AL 35803
3 Beds
2 Baths
1,305 SqFt
Key Details
Sold Price $115,000
Property Type Single Family Home
Sub Type Single Family Residence
Listing Status Sold
Purchase Type For Sale
Square Footage 1,305 sqft
Price per Sqft $88
Subdivision Sandhurst Park
MLS Listing ID 1078397
Sold Date 10/18/17
Bedrooms 3
Full Baths 1
Three Quarter Bath 1
HOA Y/N No
Originating Board Valley MLS
Year Built 1983
Lot Size 8,276 Sqft
Acres 0.19
Lot Dimensions 130 x 65
Property Description
Move in ready, updated one level home. 3 bedrooms, 2 baths approx. 1300 sq/ft. Wood laminate flooring in living room, dining room and kitchen. Recent updates include granite counter tops with under mount sinks in kitchen and bathrooms. Recently replaced dishwasher, range/over, light fixtures and water heater. HVAC replaced 2013 (10 year parts warranty). Roof replaced 2010. Fresh paint throughout home. Refrigerator, washer and dryer remain. Privacy fenced back yard with mature trees for shade and detached storage building.
Location
State AL
County Madison
Direction South Memorial Parkway, Right On Green Cove Road, Right On Wyandotte - Home Is On The Right.
Rooms
Master Bedroom First
Bedroom 2 First
Bedroom 3 First
Interior
Heating Central 1
Cooling Central 1
Fireplaces Type None
Fireplace No
Appliance Dishwasher, Disposal, Dryer, Microwave, Range, Refrigerator, Washer
Exterior
Fence Privacy
Street Surface Concrete
Porch Covered Porch, Front Porch, Patio
Building
Lot Description Wooded
Foundation Slab
Sewer Public Sewer
Water Public
New Construction Yes
Schools
Elementary Schools Farley
Middle Schools Challenger
High Schools Grissom High School
Others
Tax ID 2304183001078000
Read Less
Want to know what your home might be worth? Contact us for a FREE valuation!

Our team is ready to help you sell your home for the highest possible price ASAP

Copyright
Based on information from North Alabama MLS.
Bought with @homes Realty Group
GET MORE INFORMATION





