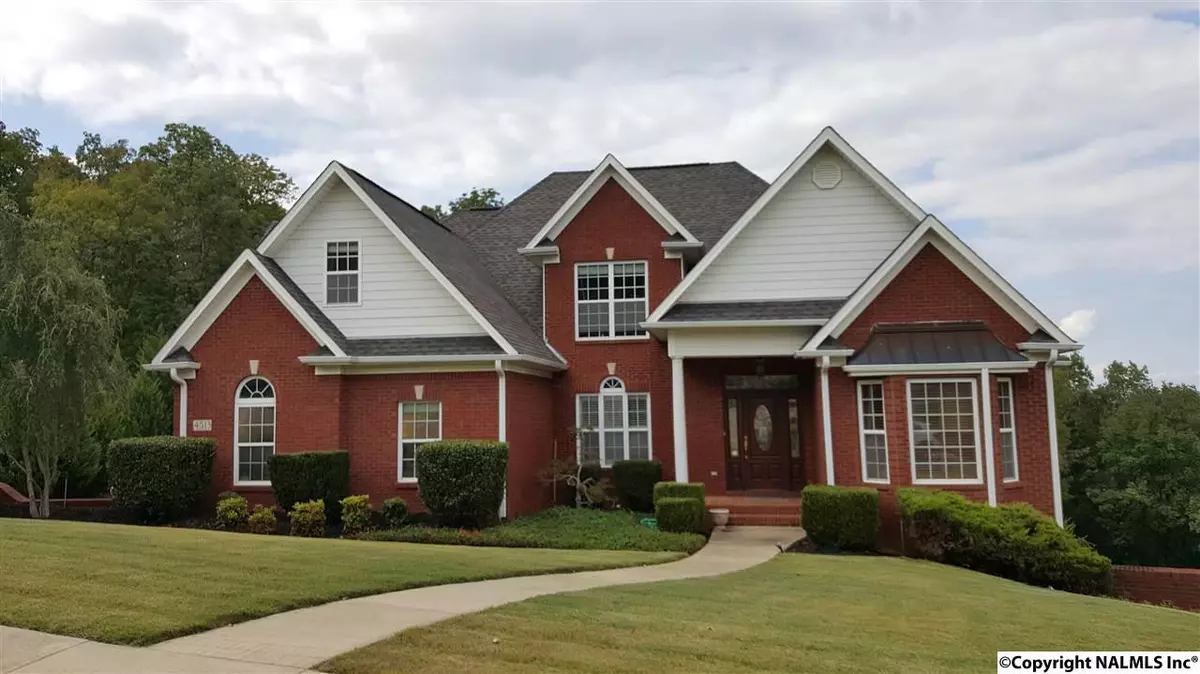$585,000
$595,000
1.7%For more information regarding the value of a property, please contact us for a free consultation.
4513 Colewood Circle SE Huntsville, AL 35802
5 Beds
4 Baths
5,572 SqFt
Key Details
Sold Price $585,000
Property Type Single Family Home
Sub Type Single Family Residence
Listing Status Sold
Purchase Type For Sale
Square Footage 5,572 sqft
Price per Sqft $104
Subdivision Waltons Mountain
MLS Listing ID 1078822
Sold Date 06/08/18
Bedrooms 5
Full Baths 3
Half Baths 1
HOA Fees $41/ann
HOA Y/N Yes
Originating Board Valley MLS
Lot Size 1.300 Acres
Acres 1.3
Lot Dimensions 106 x 233 x 49 x 328 x 626
Property Description
Seclusion in the City. Lovely mountain views from the spacious custom one owner home, perfectly nestled in desirable Walton's Mountain. Cherry Floors in dining, living room, office and foyer. Screened in porch and year round "mountain view" room with abundance of windows, two sided fire place in living room and kitchen. First floor master with tons of closet space, two garages with hobby/shop area on lower level. Could easily have in-law suite or up to 7 bedrooms for large families. Close to Crestwood and minutes to the medical district, retail, restaurants and schools. Daylight walk-out basement, storm room, large laundry room with mop sink. huge family/rec room with wet bar.
Location
State AL
County Madison
Direction South On Whitesburg, Left Onto Car T. Jones/Airport Rd, Left Onto Springhouse Road. House On Right.
Rooms
Basement Basement
Master Bedroom First
Bedroom 2 Second
Bedroom 3 Second
Bedroom 4 First
Interior
Heating Central 2
Cooling Central 2
Fireplaces Number 1
Fireplaces Type One
Fireplace Yes
Appliance Dishwasher, Electric Water Heater, Gas Oven, Ice Maker, Microwave, Range
Exterior
Exterior Feature Curb/Gutters
Garage Spaces 3.0
Utilities Available Underground Utilities
Street Surface Concrete
Porch Covered Porch, Deck, Screened Porch
Parking Type Attached, Garage Door Opener, Garage, Garage Faces Rear, Garage Faces Side, Two Car Garage, Workshop in Garage
Building
Lot Description Sprinkler Sys, Wooded, Views
Sewer Public Sewer
Water Public
New Construction Yes
Schools
Elementary Schools Jones Valley
Middle Schools Huntsville
High Schools Huntsville
Others
HOA Name Wmha
Tax ID 153824
SqFt Source Appraiser
Read Less
Want to know what your home might be worth? Contact us for a FREE valuation!

Our team is ready to help you sell your home for the highest possible price ASAP

Copyright
Based on information from North Alabama MLS.
Bought with Paladin Group

GET MORE INFORMATION





