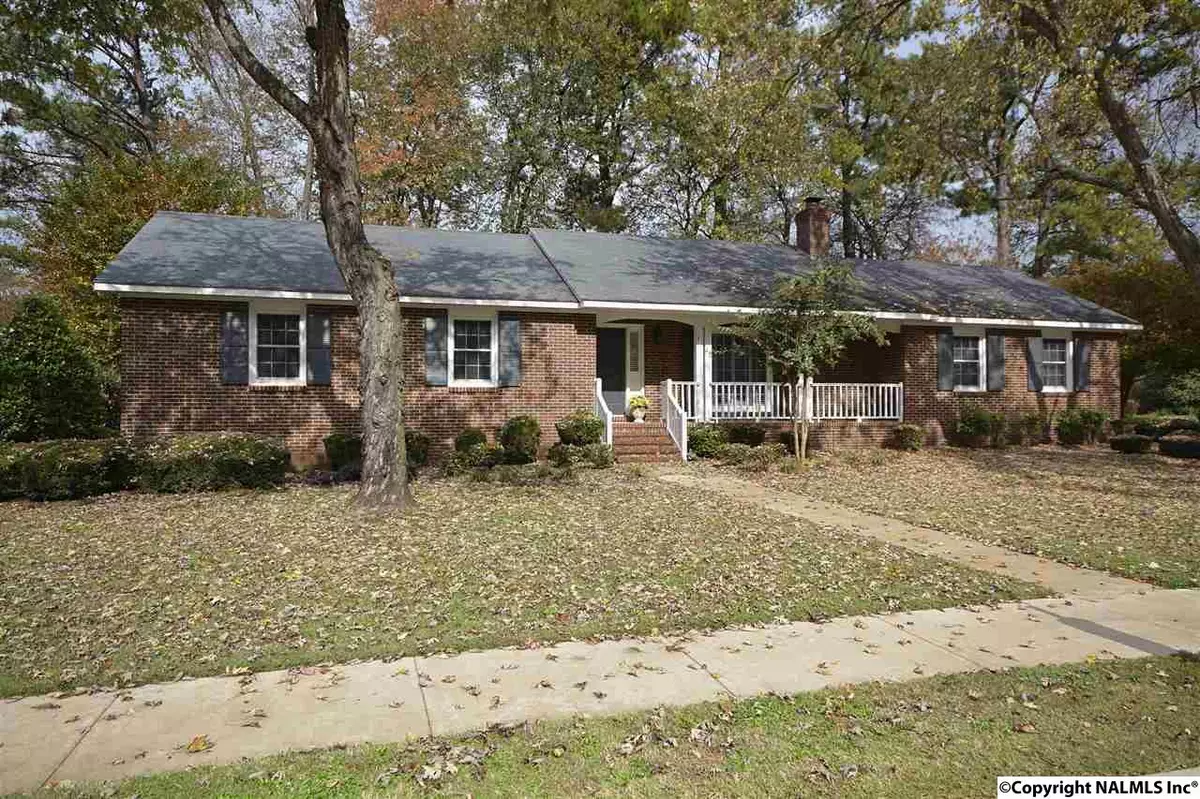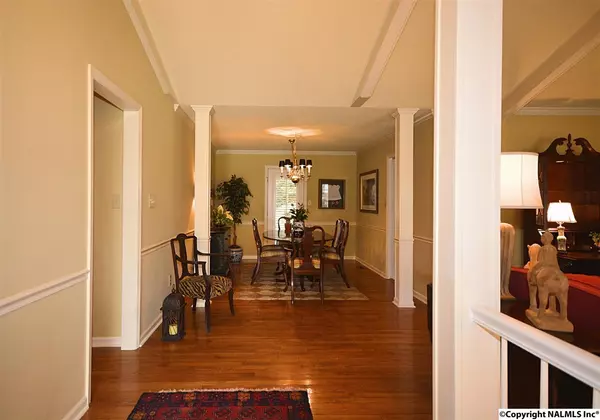$170,000
$162,500
4.6%For more information regarding the value of a property, please contact us for a free consultation.
2120 Edinburgh Drive SW Huntsville, AL 35803
3 Beds
2 Baths
1,600 SqFt
Key Details
Sold Price $170,000
Property Type Single Family Home
Sub Type Single Family Residence
Listing Status Sold
Purchase Type For Sale
Square Footage 1,600 sqft
Price per Sqft $106
Subdivision English Village
MLS Listing ID 1081930
Sold Date 12/14/17
Style Traditional
Bedrooms 3
Full Baths 2
HOA Y/N No
Originating Board Valley MLS
Year Built 1985
Lot Dimensions 174 x 113 x 134 x 109
Property Description
OPEN 11/12 2-4 Picture Perfect 3/2 Renovated Brick Ranch w/ Screened Porch. Step in off the Front Porch to Hardwoods, Plantation Shutters, Tile & Crown Moulding t'out most of living areas. Nicely scaled Formal Dining Rm w/ lots of natural light. Great Rm w/ Built-ins & Fireplace. The Kitchen! Granite, Stainless Steel Appliances, Tile Flooring, Planning Desk & Sunny Eat-in Breakfast area. Large Isolated Laundry Rm. Beautiful Master has Lge Walk-in Closet & Lovely Master Bath...Double Vanities & Tile Floor. Year-round Screened Porch gives spot to enjoy private back yard. Detached "cottage" ideal for Playhouse, Potting Shed or storage...it is Powered! Side Entry 2 Car Garage.
Location
State AL
County Madison
Direction South On Memorial Parkway, Right On English Drive, Left On Edinburgh, Home On The Right On The Corner Of Edinburgh And Esquire Drive
Rooms
Other Rooms Det. Bldg
Basement Crawl Space
Master Bedroom First
Bedroom 2 First
Bedroom 3 First
Interior
Heating Central 1
Cooling Central 1
Fireplaces Number 1
Fireplaces Type One
Fireplace Yes
Window Features Storm Window(s)
Appliance Dishwasher, Disposal, Microwave, Range
Exterior
Exterior Feature Curb/Gutters, Sidewalk
Garage Spaces 2.0
Fence Privacy
Utilities Available Underground Utilities
Street Surface Concrete
Porch Covered Porch, Deck, Front Porch, Patio
Parking Type Attached, Garage Door Opener, Garage Faces Side, Two Car Garage
Building
Lot Description Corner Lot, Wooded
Sewer Public Sewer
Water Public
New Construction Yes
Schools
Elementary Schools Chaffee
Middle Schools Whitesburg
High Schools Grissom High School
Others
Tax ID 0892303063002005.000
Read Less
Want to know what your home might be worth? Contact us for a FREE valuation!

Our team is ready to help you sell your home for the highest possible price ASAP

Copyright
Based on information from North Alabama MLS.
Bought with Keller Williams Realty

GET MORE INFORMATION





