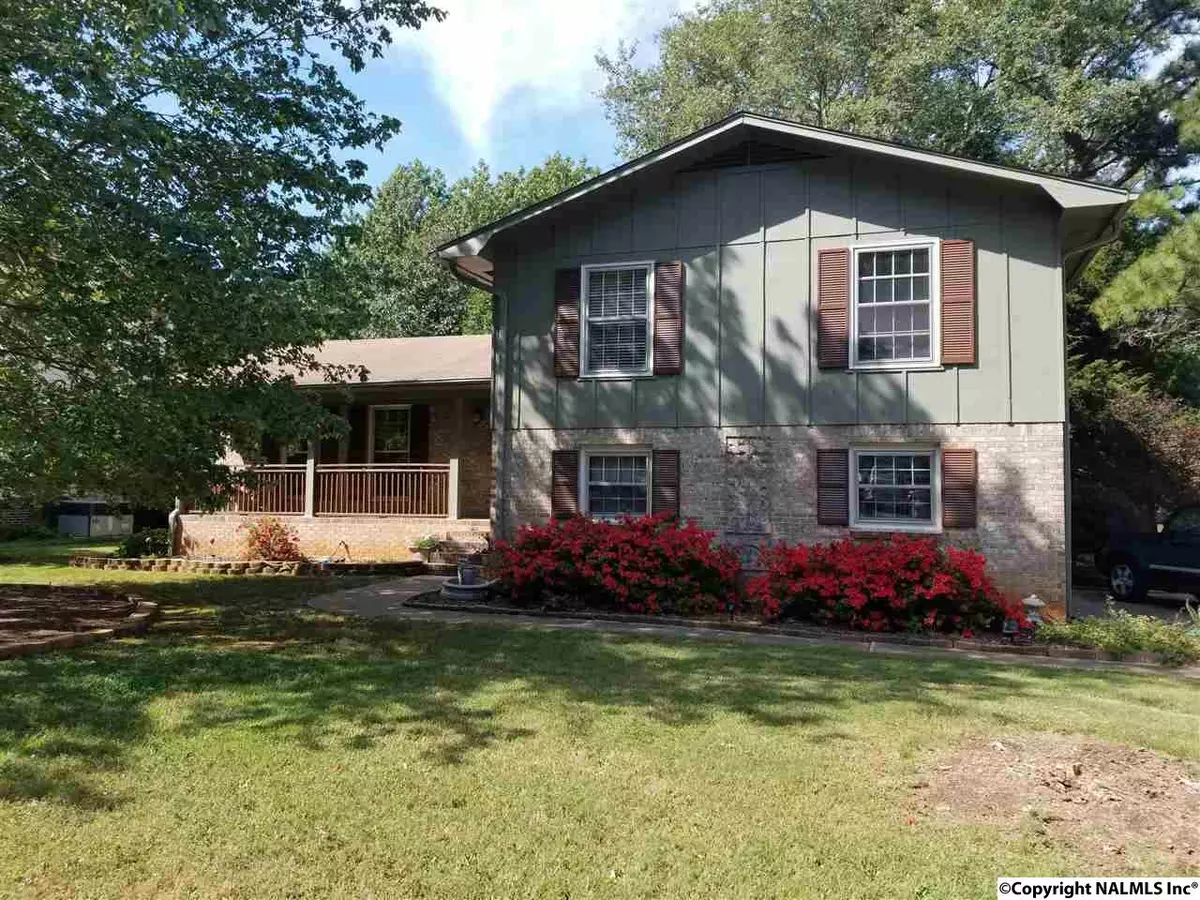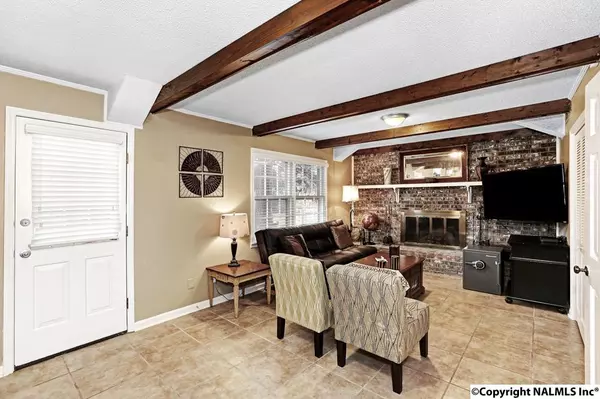$199,900
$199,900
For more information regarding the value of a property, please contact us for a free consultation.
13010 Percivale Drive Huntsville, AL 35803
4 Beds
3 Baths
2,014 SqFt
Key Details
Sold Price $199,900
Property Type Single Family Home
Sub Type Single Family Residence
Listing Status Sold
Purchase Type For Sale
Square Footage 2,014 sqft
Price per Sqft $99
Subdivision Camelot
MLS Listing ID 1083599
Sold Date 02/09/18
Bedrooms 4
Full Baths 1
Half Baths 1
Three Quarter Bath 1
HOA Y/N No
Originating Board Valley MLS
Year Built 1978
Lot Size 0.370 Acres
Acres 0.37
Lot Dimensions 95 x 170
Property Description
This gorgeous Tri-level 4 bedroom home has been completely remodeled & is looking for a new owner! Hand-scraped bamboo wood flooring in main living, dining & kitchen area. Kitchen w/ updated cabinets, travertine back splash, granite counter tops, new stainless appliances & features a quaint bay window eating area! Kitchen is open to extra large 24X11 Family room w/ tile floors, wood-burning fireplace, powder bath & access to park like backyard. All bedrooms on the same level and all have new carpet. Granite countertops in the updated Master and secondary bathrooms. Totally fenced in backyard with new storage shed, beautiful pond, gazebo, raised garden and covered grill area!
Location
State AL
County Madison
Direction S On Bailey Cove, Left On Green Mtn, Rt On Camelot, Left On Gawain, Rt On Persivale
Rooms
Basement Crawl Space
Master Bedroom Second
Bedroom 2 Second
Bedroom 3 Second
Bedroom 4 Second
Interior
Heating Central 1
Cooling Central 1
Fireplaces Number 1
Fireplaces Type One, Wood Burning
Fireplace Yes
Appliance Cooktop, Dishwasher, Dryer, Microwave, Oven, Refrigerator, Washer
Exterior
Garage Spaces 2.0
Fence Chain Link
Porch Covered Porch, Front Porch, Patio
Building
Lot Description Wooded
Foundation Slab
Sewer Public Sewer
Water Public
New Construction Yes
Schools
Elementary Schools Challenger
Middle Schools Challenger
High Schools Grissom High School
Others
Tax ID 2302091001065000
SqFt Source Appraiser
Read Less
Want to know what your home might be worth? Contact us for a FREE valuation!

Our team is ready to help you sell your home for the highest possible price ASAP

Copyright
Based on information from North Alabama MLS.
Bought with Keller Williams Realty
GET MORE INFORMATION





