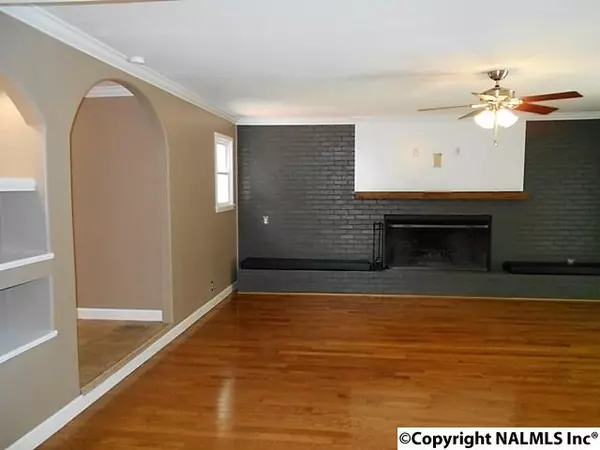$173,000
$174,900
1.1%For more information regarding the value of a property, please contact us for a free consultation.
1208 Monte Vista Drive Gadsden, AL 35904
4 Beds
2 Baths
2,739 SqFt
Key Details
Sold Price $173,000
Property Type Single Family Home
Sub Type Single Family Residence
Listing Status Sold
Purchase Type For Sale
Square Footage 2,739 sqft
Price per Sqft $63
Subdivision Monte Vista
MLS Listing ID 1086247
Sold Date 03/20/18
Bedrooms 4
Full Baths 2
HOA Y/N No
Originating Board Valley MLS
Year Built 1960
Lot Size 2.930 Acres
Acres 2.93
Property Description
Mountain- In-ground pool just in time for summer! Total renovation, large four bedroom, two bath home, walk-in closets with custom built-ins., huge master bedroom with sitting area. All rooms are over sized, hardwood and tile floors throughout. The kitchen is a cooks dream with a walk-in pantry! An entertainer's dream outside with in ground pool and private back yard. Great attention to detail with this home.
Location
State AL
County Etowah
Direction Bellevue Dr.- Turn Left On Pineridge, Turn Right On Monte Vista Drive. Home On Left.
Rooms
Other Rooms Det. Bldg
Basement Crawl Space
Master Bedroom First
Bedroom 2 First
Bedroom 3 First
Bedroom 4 First
Interior
Heating Central 1, Electric
Cooling Central 1
Fireplaces Number 2
Fireplaces Type Gas Log, Masonry, Two
Fireplace Yes
Window Features Double Pane Windows
Appliance Cooktop, Dishwasher, Oven
Exterior
Exterior Feature Hot Tub
Fence Chain Link
Pool In Ground
Street Surface Concrete
Porch Front Porch, Patio
Parking Type None
Private Pool true
Building
Sewer Septic Tank
Water Public
New Construction Yes
Schools
Elementary Schools R.A. Mitchell Elementary
Middle Schools Gadsden
High Schools Gadsden City High
Others
Tax ID 1008331000069.000
SqFt Source Appraiser
Read Less
Want to know what your home might be worth? Contact us for a FREE valuation!

Our team is ready to help you sell your home for the highest possible price ASAP

Copyright
Based on information from North Alabama MLS.
Bought with Clokey Realty Inc

GET MORE INFORMATION





