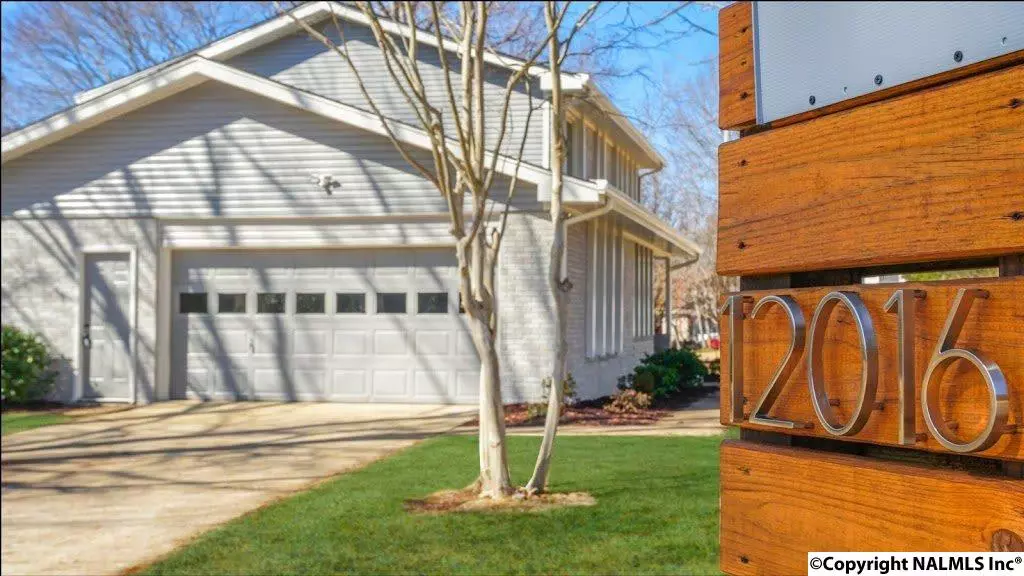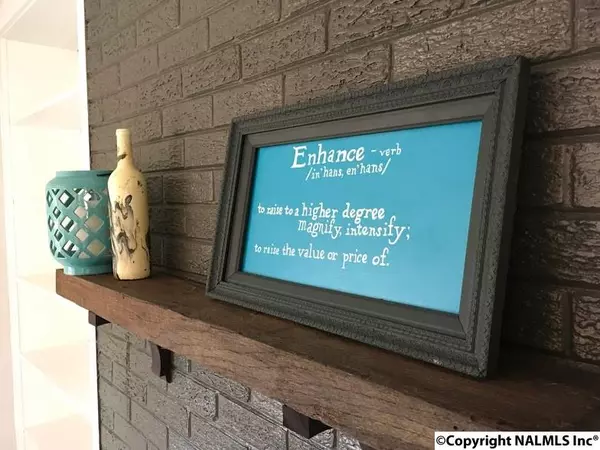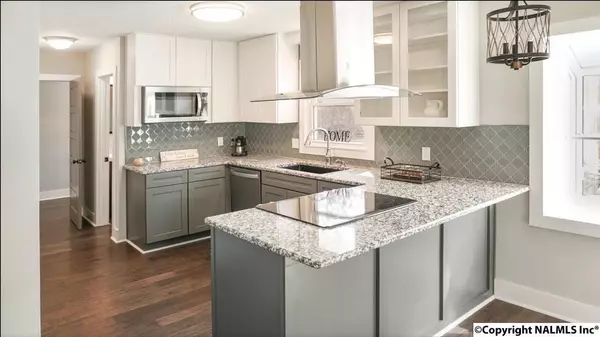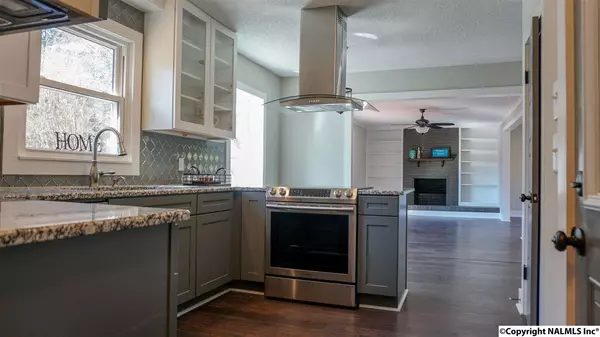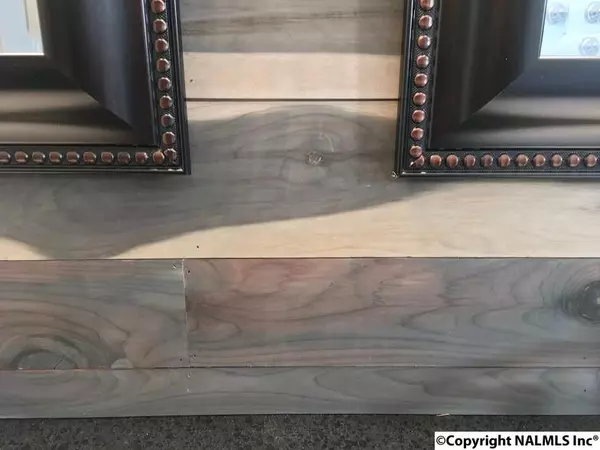$230,000
$237,700
3.2%For more information regarding the value of a property, please contact us for a free consultation.
12016 Camelot Drive SE Huntsville, AL 35803
4 Beds
3 Baths
2,190 SqFt
Key Details
Sold Price $230,000
Property Type Single Family Home
Sub Type Single Family Residence
Listing Status Sold
Purchase Type For Sale
Square Footage 2,190 sqft
Price per Sqft $105
Subdivision Camelot
MLS Listing ID 1086827
Sold Date 05/16/18
Style Cape Cod
Bedrooms 4
Full Baths 1
Half Baths 1
Three Quarter Bath 1
HOA Y/N No
Originating Board Valley MLS
Lot Size 0.480 Acres
Acres 0.48
Lot Dimensions 140 x 115
Property Description
Captivating, Stunning Mountain Views Location all in one!! This Perfected Remodel is truly inspiring. Creative tiles with wood cedar custom stain feature walls mix Luxury and relaxation effortlessly. Lantern glass back splash accent spacious granite counters and eat in breakfast bar. Trending mixed Shakers with tons of cabinet space and glass doors. Light between the hearth and family room is amazing and carries through into the private and elegant dining area. Large lot with outdoors viewing deck and tons of exotic flowers already planted just waiting to explode with color. Not enough room to list all of the features of your new home so we look forward to your tour!
Location
State AL
County Madison
Direction South On Bailey Cove Road, East On Green Mountain Rd, Right On Camelot Dr, Your New Home Is On The Right, Corner Of Camelot And Excalibur.
Rooms
Basement Crawl Space
Master Bedroom Second
Bedroom 2 Second
Bedroom 3 Second
Bedroom 4 Second
Interior
Heating Central 1, Natural Gas
Cooling Central 1
Fireplaces Number 1
Fireplaces Type One
Fireplace Yes
Appliance Cooktop, Dishwasher, Disposal, Microwave, Range
Exterior
Exterior Feature Curb/Gutters
Garage Spaces 2.0
Fence Chain Link
Street Surface Concrete
Porch Covered Porch, Deck
Building
Lot Description Corner Lot, Sprinkler Sys, Wooded, Views
Sewer Public Sewer
Water Public
New Construction Yes
Schools
Elementary Schools Mountain Gap
Middle Schools Mountain Gap
High Schools Grissom High School
Others
Tax ID 2302043004036000
Read Less
Want to know what your home might be worth? Contact us for a FREE valuation!

Our team is ready to help you sell your home for the highest possible price ASAP

Copyright
Based on information from North Alabama MLS.
Bought with Legend Realty
GET MORE INFORMATION

