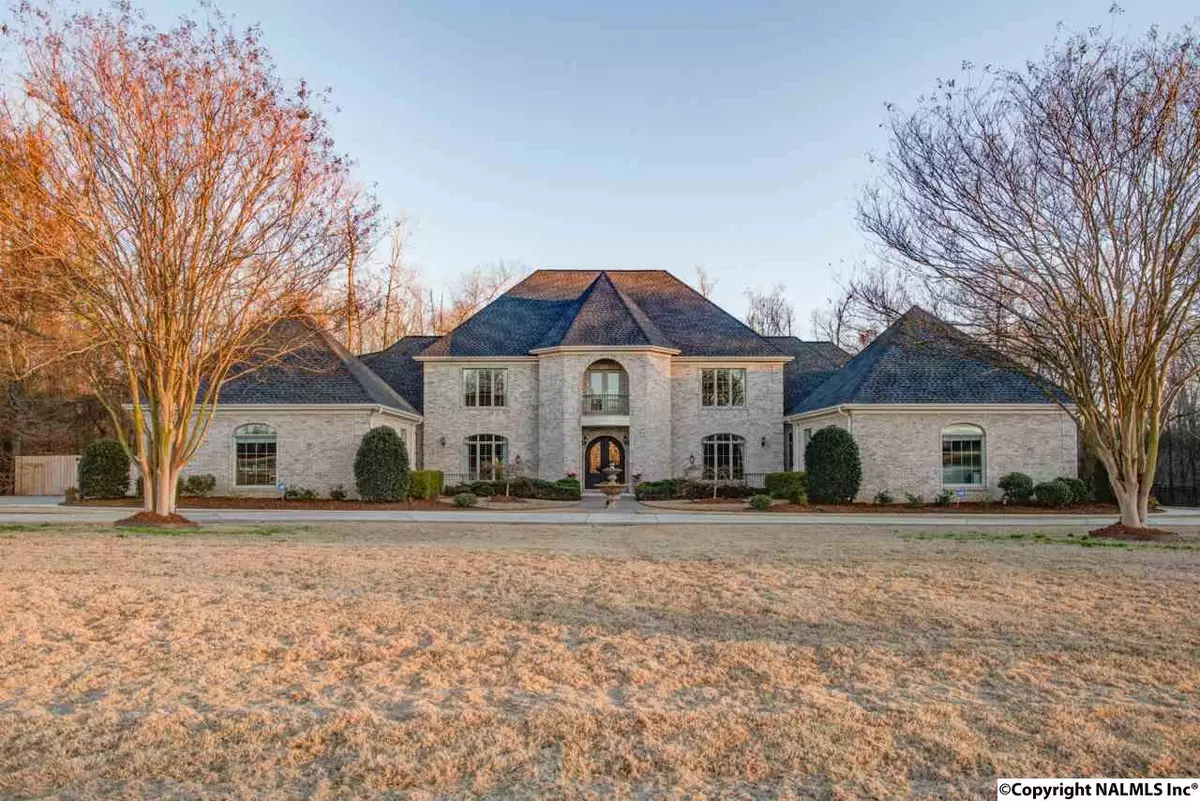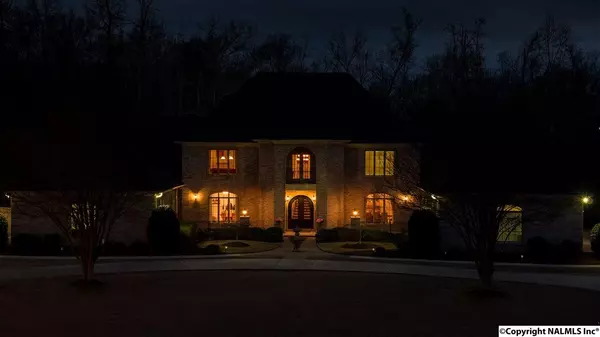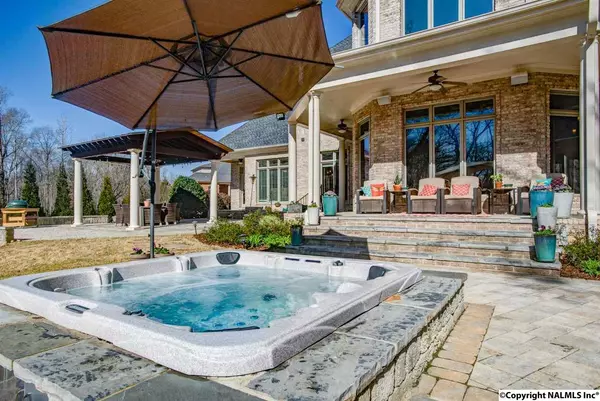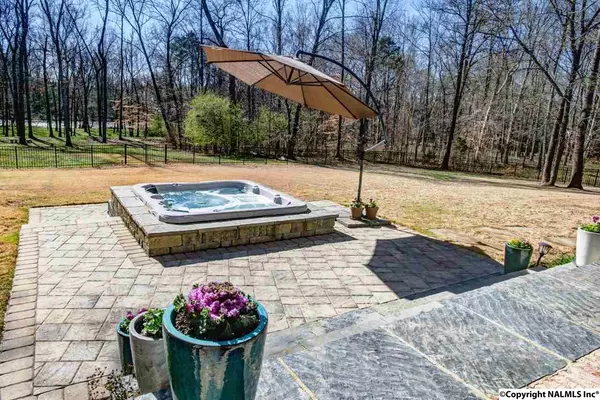$815,000
$837,375
2.7%For more information regarding the value of a property, please contact us for a free consultation.
157 Edenshire Drive Huntsville, AL 35811
4 Beds
7 Baths
6,591 SqFt
Key Details
Sold Price $815,000
Property Type Single Family Home
Sub Type Single Family Residence
Listing Status Sold
Purchase Type For Sale
Square Footage 6,591 sqft
Price per Sqft $123
Subdivision Edenshire
MLS Listing ID 1088642
Sold Date 05/17/18
Bedrooms 4
Full Baths 2
Half Baths 3
Three Quarter Bath 2
HOA Fees $32/ann
HOA Y/N Yes
Originating Board Valley MLS
Year Built 2005
Lot Size 5.110 Acres
Acres 5.11
Lot Dimensions 126 x 656 x 456 x 67 x 772
Property Description
Watch the world float by from your Chateau on Flint River. Grand foyer entry leads into captivating great room with 20 ft. coffered ceilings, fireplace, wet bar with wine refrigerator & plenty of natural light. Wired for whole house audio system! Luxurious Master Suite boast fireplace & sitting room with vaulted turret ceiling & relaxing whirlpool tub. Sunny kitchen features Five Star commercial 48” gas range, pot filler, granite countertops, Keeping room & dining area with a view. Upstairs Bonus/5th bedroom option. Entertain outdoors under the pergola with fire pit & hot tub. Stunning Juliette balconies, Craftsman wood details, spiral staircase, Laundry on both floors & storage galore!
Location
State AL
County Madison
Direction I-565 East To Hwy 72 East, L-Moores Mill, R-Winchester, L-Riverton Rd, Edenshire
Rooms
Other Rooms Gazebo, Storm Shelter
Basement Crawl Space
Master Bedroom First
Bedroom 2 First
Bedroom 3 Second
Bedroom 4 Second
Interior
Heating Central 2+, Propane
Cooling Central 2+
Fireplaces Number 2
Fireplaces Type Gas Log, Two
Fireplace Yes
Window Features Double Pane Windows
Appliance Cooktop, Dishwasher Drawer, Double Oven, Water Heater, Microwave, Range, Refrigerator, Warming Drawer, Wine Cooler
Exterior
Exterior Feature Curb/Gutters, Drive- Circular, Fireplace, Hot Tub, Sidewalk
Fence Other, Wrought Iron
Utilities Available Underground Utilities
Amenities Available Common Grounds
Waterfront Description Water Access, Waterfront
Porch Covered Patio, Front Porch, Patio
Building
Lot Description Corner Lot, Sprinkler Sys, Wooded, Views
Sewer Septic Tank
Water Public
New Construction Yes
Schools
Elementary Schools Riverton Elementary
Middle Schools Riverton
High Schools Buckhorn
Others
HOA Name Edenshire
Tax ID 0807360002001002
Read Less
Want to know what your home might be worth? Contact us for a FREE valuation!

Our team is ready to help you sell your home for the highest possible price ASAP

Copyright
Based on information from North Alabama MLS.
Bought with Legend Realty
GET MORE INFORMATION





