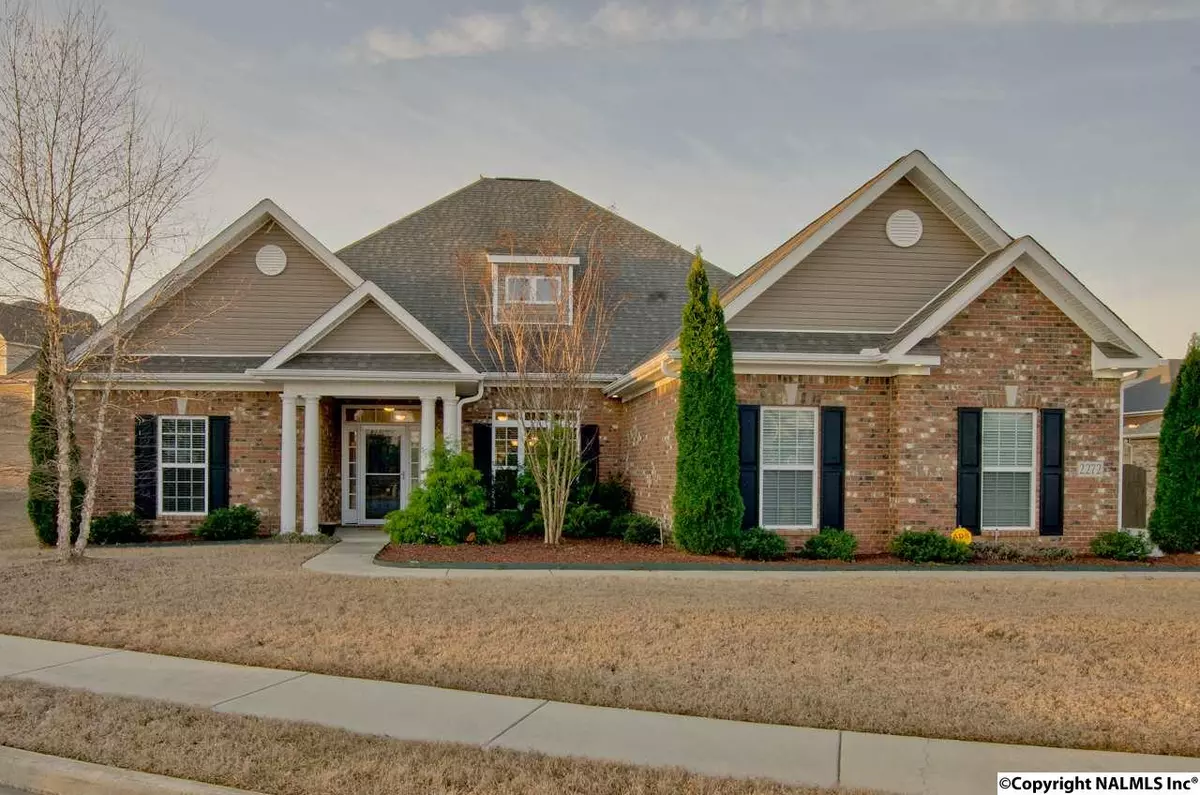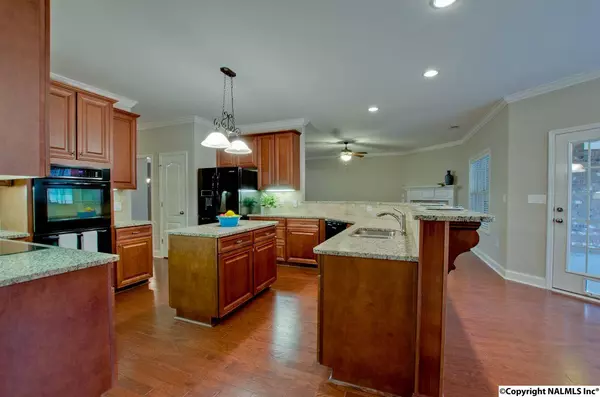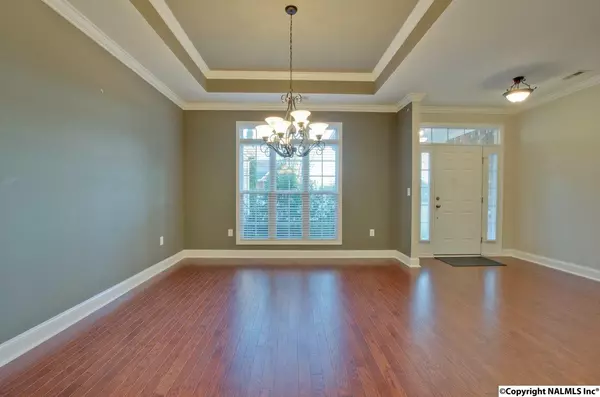$315,000
$325,000
3.1%For more information regarding the value of a property, please contact us for a free consultation.
2272 Towne Park Drive SW Huntsville, AL 35803
4 Beds
4 Baths
3,336 SqFt
Key Details
Sold Price $315,000
Property Type Single Family Home
Sub Type Single Family Residence
Listing Status Sold
Purchase Type For Sale
Square Footage 3,336 sqft
Price per Sqft $94
Subdivision Renaissance
MLS Listing ID 1089359
Sold Date 04/02/18
Bedrooms 4
Full Baths 4
HOA Fees $41/ann
HOA Y/N Yes
Originating Board Valley MLS
Year Built 2011
Lot Size 0.280 Acres
Acres 0.28
Lot Dimensions 96.86 x 140 x 92 x 116.11
Property Description
What a terrific Jeff Benton home in South Huntsville! Easy access to Gate 3 of the Arsenal. Hardwoods throughout the main living spaces downstairs. With 4 bedrooms and 3 baths on the main floor, you have plenty of room for everyone. There is a huge bonus room upstairs with another full bath and walk in closet. The large counter in the kitchen easily seats 6 people. You will love this spacious kitchen with double ovens, granite counters, an island and seating for 6 at the bar. The breakfast area opens to the screened porch. This wonderful home is situated on a cul de sac.
Location
State AL
County Madison
Direction Hwy. 231 S., Right On Redstone, Left Into Renaissance Subdivision, Left On Towne Park Drive.
Rooms
Master Bedroom First
Bedroom 2 First
Bedroom 3 First
Bedroom 4 First
Interior
Heating Central 1
Cooling Central 1
Fireplaces Number 1
Fireplaces Type Gas Log, One
Fireplace Yes
Appliance Cooktop, Dishwasher, Disposal, Double Oven, Microwave
Exterior
Exterior Feature Curb/Gutters, Sidewalk
Garage Spaces 3.0
Fence Privacy
Utilities Available Underground Utilities
Amenities Available Clubhouse, Common Grounds, Pool
Porch Covered Porch, Patio, Screened Porch
Building
Lot Description Cul-De-Sac, Sprinkler Sys
Foundation Slab
Sewer Public Sewer
Water Public
New Construction Yes
Schools
Elementary Schools Farley
Middle Schools Challenger
High Schools Grissom High School
Others
HOA Name Rennaisance
Tax ID 2303073000001088
SqFt Source Appraiser
Read Less
Want to know what your home might be worth? Contact us for a FREE valuation!

Our team is ready to help you sell your home for the highest possible price ASAP

Copyright
Based on information from North Alabama MLS.
Bought with Matt Curtis Real Estate, Inc.
GET MORE INFORMATION





