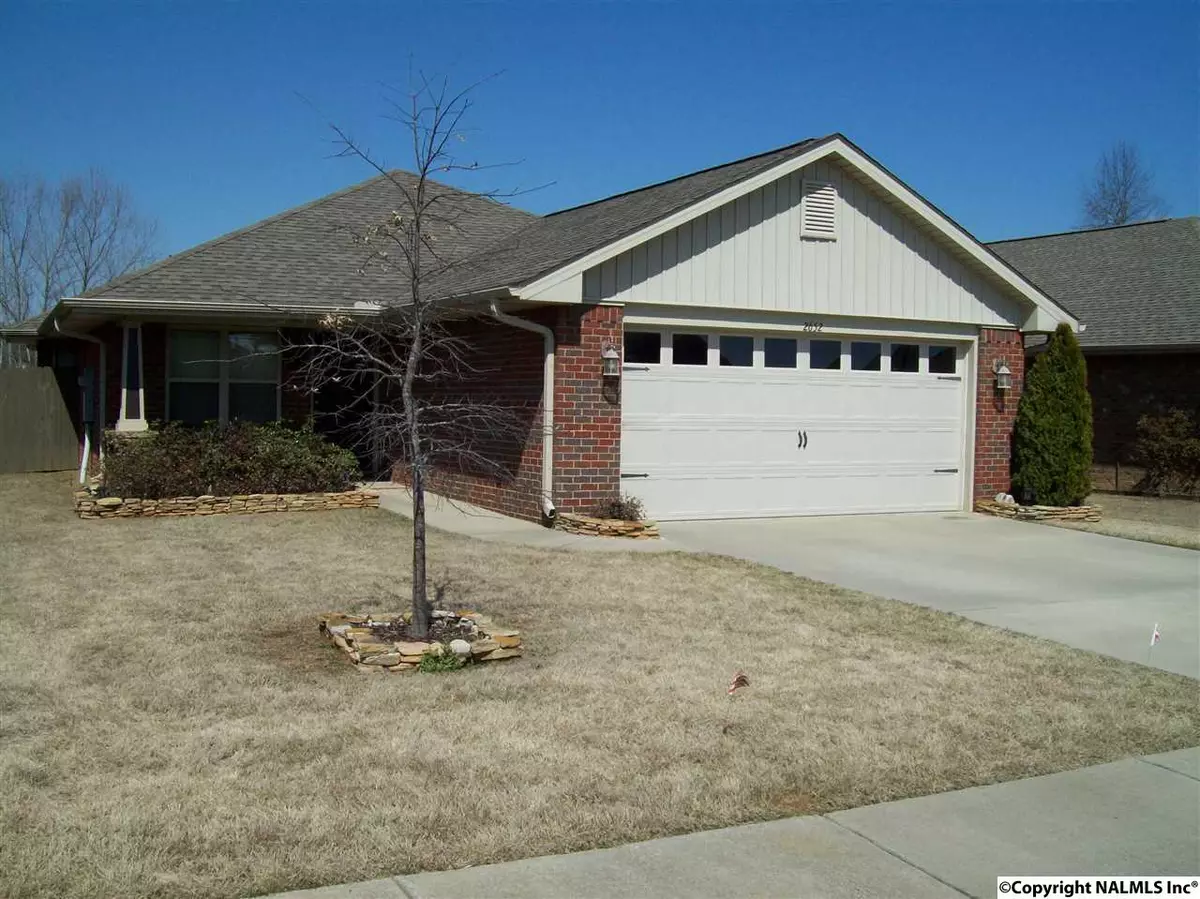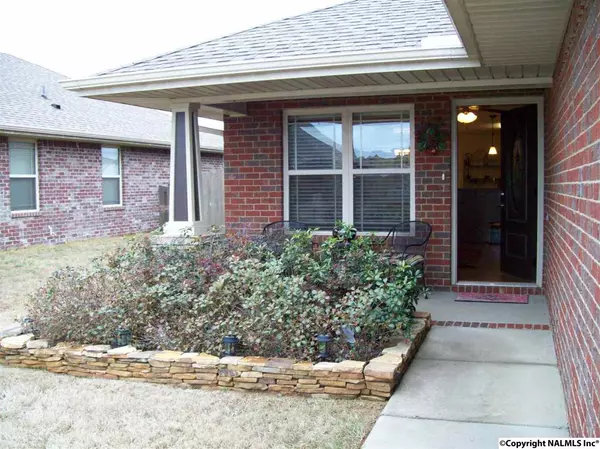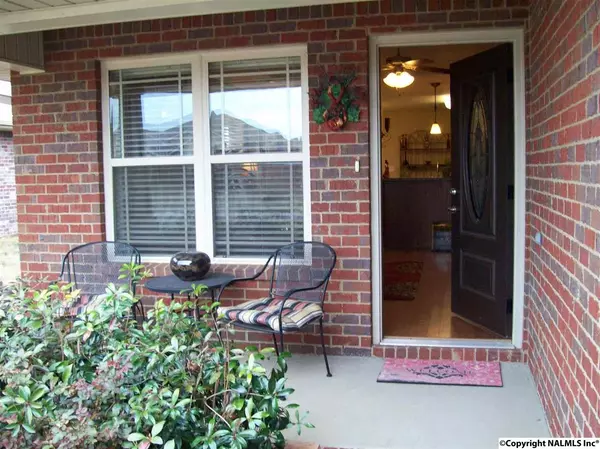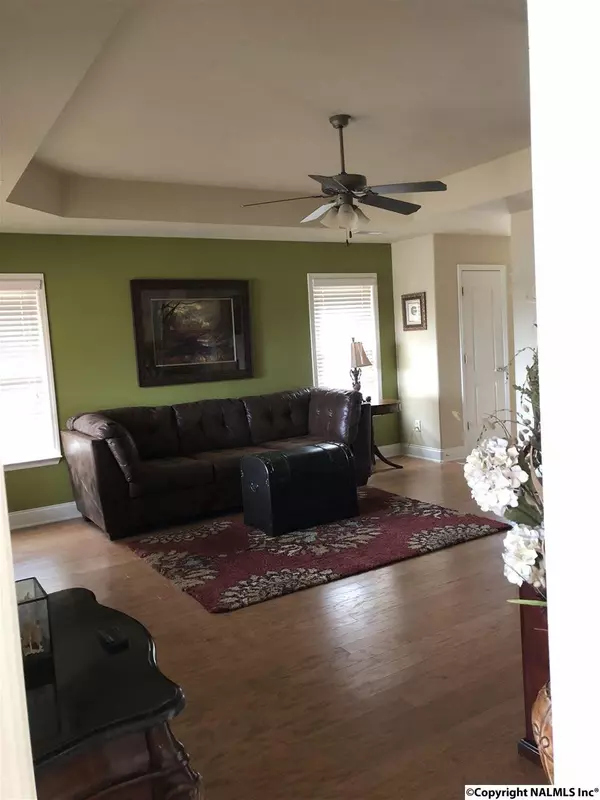$155,000
$155,000
For more information regarding the value of a property, please contact us for a free consultation.
2652 Ashtynn Place Huntsville, AL 35803
3 Beds
2 Baths
1,435 SqFt
Key Details
Sold Price $155,000
Property Type Single Family Home
Sub Type Single Family Residence
Listing Status Sold
Purchase Type For Sale
Square Footage 1,435 sqft
Price per Sqft $108
Subdivision Ashtynn Manor
MLS Listing ID 1089483
Sold Date 04/24/18
Bedrooms 3
Full Baths 2
HOA Y/N No
Originating Board Valley MLS
Year Built 2012
Lot Dimensions 55 x 140
Property Description
Here is the perfect home in the perfect location! Crisp and clean, minutes away from all major shopping, medical, Redstone Arsenal, TN river. Full brick 1 story home, gutters, full sodded, fenced backyard, patio, covered front and back porch, 2 car garage.Warm paint palette, spacious family room with trey ceiling and hardwood flooring. Open floor plan with large eat-in kitchen, pantry, all stainless steel appliances including refrigerator, tile flooring and tons of cabinets.Isolated master with glamour bath including soaking tub, separate shower, double vanity and tile flooring.All bedrooms offer walk-in closets. Separate room for laundry, windows include blinds. Come to your new home!
Location
State AL
County Madison
Direction South Memorial Parkway, Right On Hobbs Road, Left Onto Bell Road, Right Onto Ashtynn Place, Home Is On The Right 2652 Ashtynn Place.
Rooms
Master Bedroom First
Bedroom 2 First
Bedroom 3 First
Interior
Heating Central 1, Electric
Cooling Central 1
Fireplaces Type None
Fireplace No
Appliance Dishwasher, Disposal, Microwave, Range, Refrigerator
Exterior
Garage Spaces 2.0
Fence Privacy
Building
Foundation Slab
Sewer Public Sewer
Water Public
New Construction Yes
Schools
Elementary Schools Farley
Middle Schools Challenger
High Schools Grissom High School
Others
Tax ID 2406130001012029
SqFt Source Plans/Specs
Read Less
Want to know what your home might be worth? Contact us for a FREE valuation!

Our team is ready to help you sell your home for the highest possible price ASAP

Copyright
Based on information from North Alabama MLS.
Bought with A.H. Sotheby's Int. Realty
GET MORE INFORMATION





