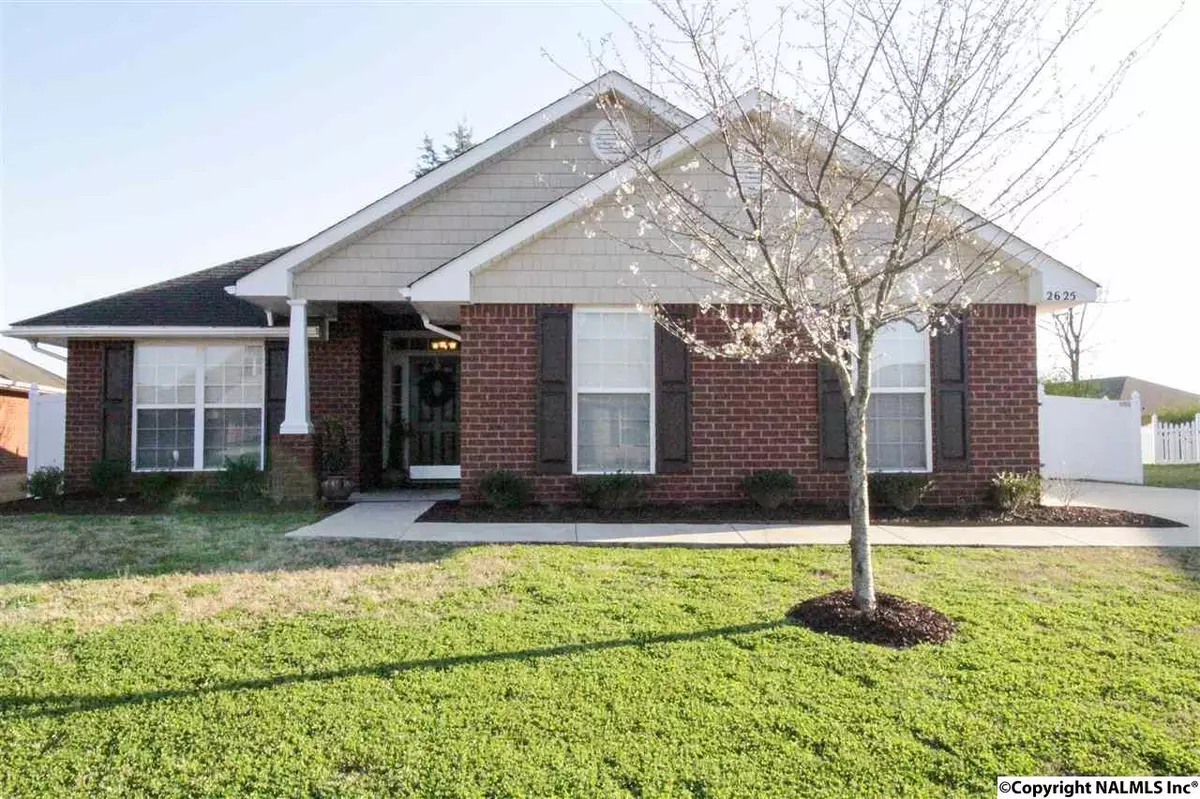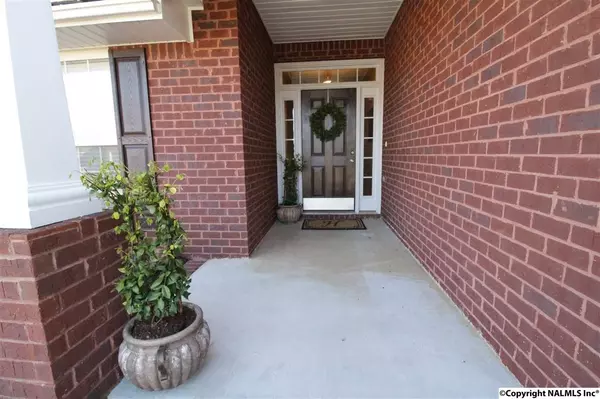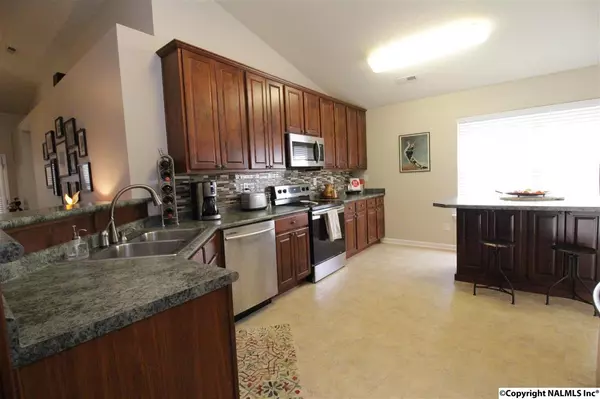$189,000
$189,000
For more information regarding the value of a property, please contact us for a free consultation.
2625 Slate Drive Huntsville, AL 35803
4 Beds
2 Baths
1,885 SqFt
Key Details
Sold Price $189,000
Property Type Single Family Home
Sub Type Single Family Residence
Listing Status Sold
Purchase Type For Sale
Square Footage 1,885 sqft
Price per Sqft $100
Subdivision Ashtynn Manor
MLS Listing ID 1089836
Sold Date 04/30/18
Bedrooms 4
Full Baths 2
HOA Fees $12/ann
HOA Y/N Yes
Originating Board Valley MLS
Year Built 2006
Property Description
BEAUTIFULLY UPDATED 4 BEDROOM HOME (OR 3 BEDROOMS AND A STUDY) IN SOUTH HUNTSVILLE! IF YOU ARE LOOKING FOR ELEGANCE AND AN OPEN FLOORPLAN, YOU WILL WANT TO TAKE A LOOK AT THIS HOME! MOVE IN READY WITH WASHER, DRYER AND REFRIGERATOR! (PER SELLER APPLIANCES UPDATED IN THE KITCHEN IN 2018) THE KITCHEN OFFERS AN ISLAND, TWO PANTRIES, COMPUTER WORK STATION AND TILE BACKSPLASH! FORMAL DINING ROOM WILL ACCOMMODATE YOUR GATHERINGS OF FAMILY AND FRIENDS! OVERSIZED GREAT ROOM WITH FIREPLACE! MASTER SUITE IS ISOLATED AND OFFERS A WALK IN CLOSET WITH CUSTOM SHELVING! PER SELLER UPDATED PAINT, CARPET 2016, NEW LIGHT FIXTURES AND MUCH MORE! A MUST SEE!
Location
State AL
County Madison
Direction Memorial Parkway South (Hwy 231) To Right Onto Hobbs Road (Just Past Super Walmart), Then Left At The Next Light Onto Bell Road, Then Right Into Ashtynn Manor Subdivision And Then Left Onto Slate Dr.
Rooms
Master Bedroom First
Bedroom 2 First
Bedroom 3 First
Bedroom 4 First
Interior
Heating Central 1, Electric
Cooling Central 1
Fireplaces Number 1
Fireplaces Type One
Fireplace Yes
Appliance Dishwasher, Dryer, Microwave, Range, Refrigerator, Washer
Exterior
Exterior Feature Curb/Gutters, Sidewalk
Garage Spaces 2.0
Fence Vinyl
Utilities Available Underground Utilities
Porch Covered Patio, Front Porch
Building
Foundation Slab
Sewer Public Sewer
Water Public
New Construction Yes
Schools
Elementary Schools Farley
Middle Schools Challenger
High Schools Grissom High School
Others
HOA Name Alden Edwards
Tax ID 2401120000006026
SqFt Source Appraiser
Read Less
Want to know what your home might be worth? Contact us for a FREE valuation!

Our team is ready to help you sell your home for the highest possible price ASAP

Copyright
Based on information from North Alabama MLS.
Bought with Better Homes & Gardens S Brnch
GET MORE INFORMATION





